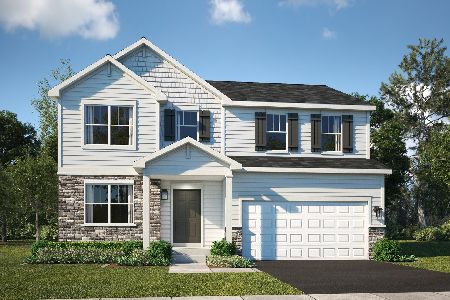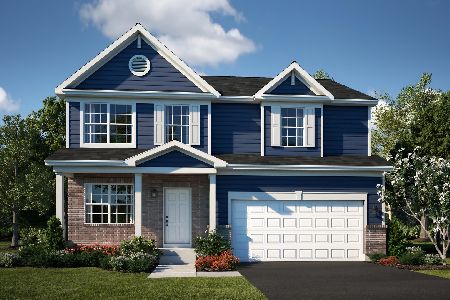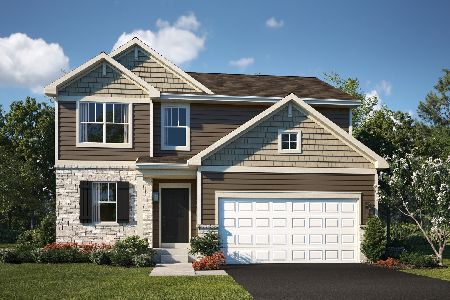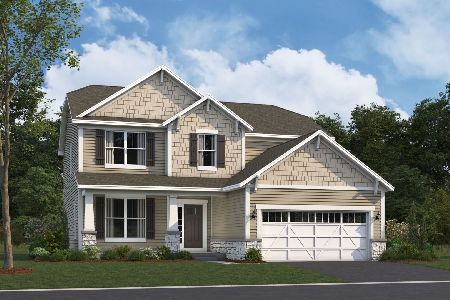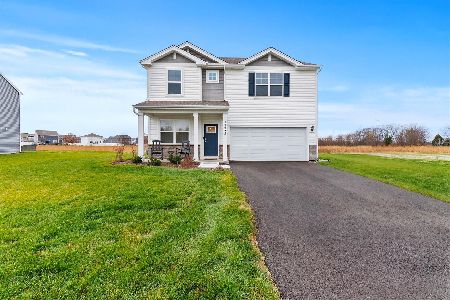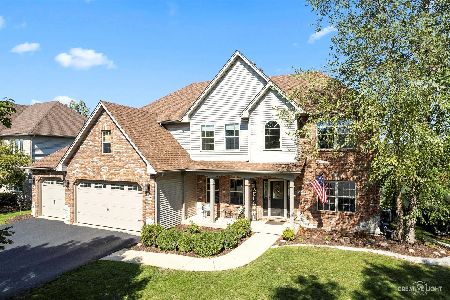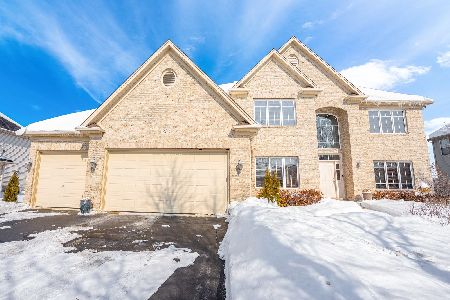204 Holly Lane, Oswego, Illinois 60543
$350,000
|
Sold
|
|
| Status: | Closed |
| Sqft: | 3,255 |
| Cost/Sqft: | $110 |
| Beds: | 4 |
| Baths: | 3 |
| Year Built: | 2004 |
| Property Taxes: | $10,653 |
| Days On Market: | 2551 |
| Lot Size: | 0,25 |
Description
Welcome home! Rarely available Gates Creek home. Beautifully updated and maintained 2 story home with english basement. Brick front home that backs to pond. First story features open concept plan, kitchen with island, granite and stainless steel appliances. Huge family room with volume ceilings, brick fireplace and views of the lake. First floor office, living and dining room. 2nd story features 4 large bedrooms, including an master suite with vaulted ceilings and large master bath. Great storage! Large lookout basement, 3 car garage and new trex deck perfect for entertaining. This home shows a ten and is move in ready.
Property Specifics
| Single Family | |
| — | |
| Traditional | |
| 2004 | |
| Full | |
| — | |
| Yes | |
| 0.25 |
| Kendall | |
| Gates Creek West | |
| 255 / Annual | |
| Insurance | |
| Public | |
| Public Sewer | |
| 10262079 | |
| 0212361004 |
Nearby Schools
| NAME: | DISTRICT: | DISTANCE: | |
|---|---|---|---|
|
Grade School
Grande Reserve Elementary School |
115 | — | |
|
Middle School
Yorkville Intermediate School |
115 | Not in DB | |
|
High School
Yorkville High School |
115 | Not in DB | |
Property History
| DATE: | EVENT: | PRICE: | SOURCE: |
|---|---|---|---|
| 3 May, 2012 | Sold | $292,000 | MRED MLS |
| 15 Mar, 2012 | Under contract | $310,000 | MRED MLS |
| — | Last price change | $325,000 | MRED MLS |
| 13 Feb, 2012 | Listed for sale | $325,000 | MRED MLS |
| 15 Mar, 2019 | Sold | $350,000 | MRED MLS |
| 6 Feb, 2019 | Under contract | $359,000 | MRED MLS |
| 2 Feb, 2019 | Listed for sale | $359,000 | MRED MLS |
| 31 Oct, 2023 | Sold | $569,900 | MRED MLS |
| 3 Oct, 2023 | Under contract | $569,900 | MRED MLS |
| 29 Sep, 2023 | Listed for sale | $569,900 | MRED MLS |
Room Specifics
Total Bedrooms: 4
Bedrooms Above Ground: 4
Bedrooms Below Ground: 0
Dimensions: —
Floor Type: Carpet
Dimensions: —
Floor Type: Carpet
Dimensions: —
Floor Type: Carpet
Full Bathrooms: 3
Bathroom Amenities: Whirlpool,Separate Shower,Double Sink
Bathroom in Basement: 0
Rooms: Den
Basement Description: Unfinished,Bathroom Rough-In
Other Specifics
| 3 | |
| Concrete Perimeter | |
| Asphalt | |
| Deck, Porch, Storms/Screens | |
| Pond(s) | |
| 86X125 | |
| — | |
| Full | |
| Vaulted/Cathedral Ceilings, Hardwood Floors, First Floor Laundry | |
| Range, Microwave, Dishwasher, Refrigerator, Washer, Dryer | |
| Not in DB | |
| Sidewalks, Street Lights, Street Paved | |
| — | |
| — | |
| — |
Tax History
| Year | Property Taxes |
|---|---|
| 2012 | $8,375 |
| 2019 | $10,653 |
| 2023 | $11,875 |
Contact Agent
Nearby Similar Homes
Nearby Sold Comparables
Contact Agent
Listing Provided By
john greene, Realtor


