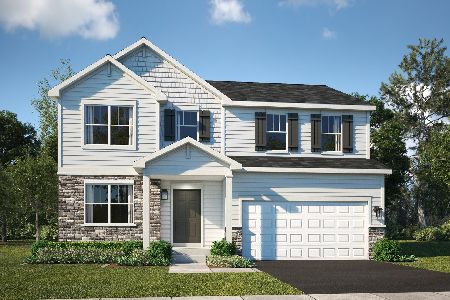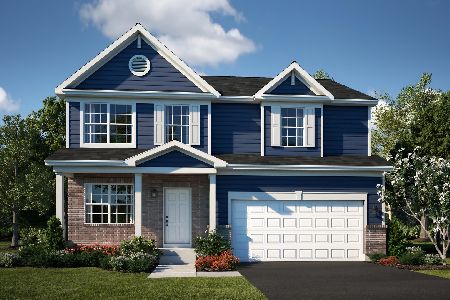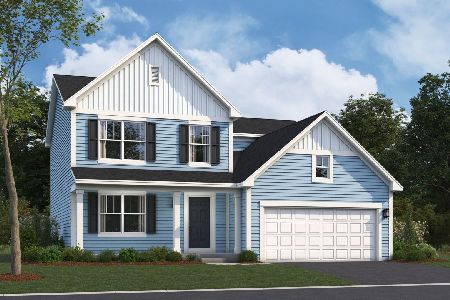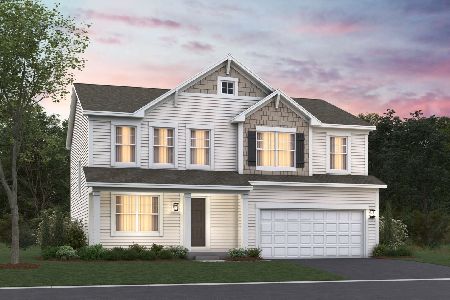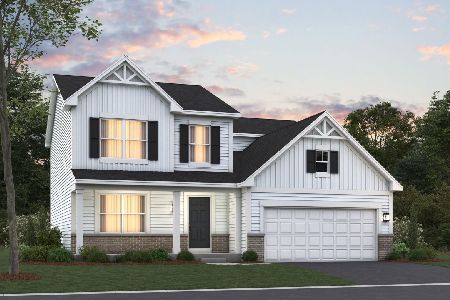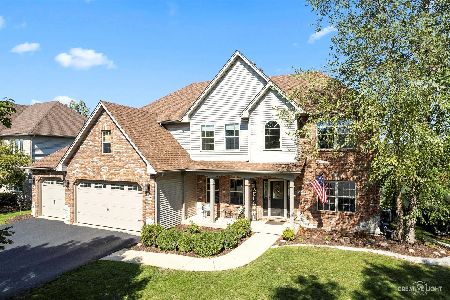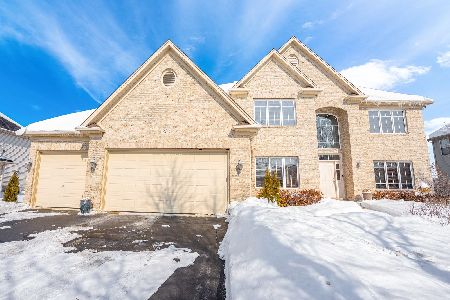[Address Unavailable], Oswego, Illinois 60543
$292,000
|
Sold
|
|
| Status: | Closed |
| Sqft: | 3,512 |
| Cost/Sqft: | $88 |
| Beds: | 4 |
| Baths: | 3 |
| Year Built: | 2004 |
| Property Taxes: | $8,375 |
| Days On Market: | 5025 |
| Lot Size: | 0,24 |
Description
EXCELLENTLY MAINTAINED 2 STORY WITH OPEN FLOOR PLAN. LARGE DECK OVERLOOKING POND TO ENJOY SUMMER EVENINGS. 3 CAR GARAGE, WOOD BURNING BRICK FIREPLACE IN FAM RM WITH OPEN STAIRCASE TO SECOND FLOOR. FORMAL DIN RM & LIV RM. EAT IN KIT WITH OAK CABINETS AND CENTER ISLAND. SHOWS BEAUTIFULLY!!
Property Specifics
| Single Family | |
| — | |
| Traditional | |
| 2004 | |
| Full | |
| — | |
| Yes | |
| 0.24 |
| Kendall | |
| Gates Creek West | |
| 200 / Annual | |
| Other | |
| Public | |
| Public Sewer | |
| 07996301 | |
| 0212361004 |
Nearby Schools
| NAME: | DISTRICT: | DISTANCE: | |
|---|---|---|---|
|
Grade School
Grande Reserve Elementary School |
115 | — | |
|
Middle School
Yorkville Middle School |
115 | Not in DB | |
|
High School
Yorkville High School |
115 | Not in DB | |
Property History
| DATE: | EVENT: | PRICE: | SOURCE: |
|---|
Room Specifics
Total Bedrooms: 4
Bedrooms Above Ground: 4
Bedrooms Below Ground: 0
Dimensions: —
Floor Type: —
Dimensions: —
Floor Type: Carpet
Dimensions: —
Floor Type: Carpet
Full Bathrooms: 3
Bathroom Amenities: —
Bathroom in Basement: 0
Rooms: Den
Basement Description: Unfinished,Bathroom Rough-In
Other Specifics
| 3 | |
| — | |
| Asphalt | |
| Deck, Porch, Storms/Screens | |
| Pond(s) | |
| 86 X 125 | |
| Unfinished | |
| Full | |
| Vaulted/Cathedral Ceilings, Hardwood Floors, First Floor Laundry | |
| — | |
| Not in DB | |
| Sidewalks, Street Lights, Street Paved | |
| — | |
| — | |
| Wood Burning, Gas Starter |
Tax History
| Year | Property Taxes |
|---|
Contact Agent
Nearby Similar Homes
Nearby Sold Comparables
Contact Agent
Listing Provided By
Kettley & Co. Inc.


