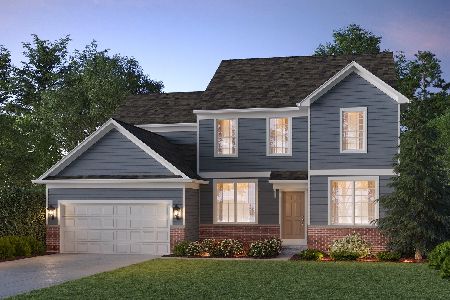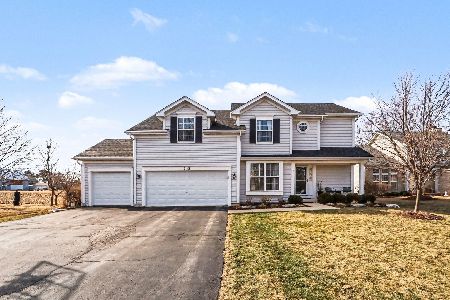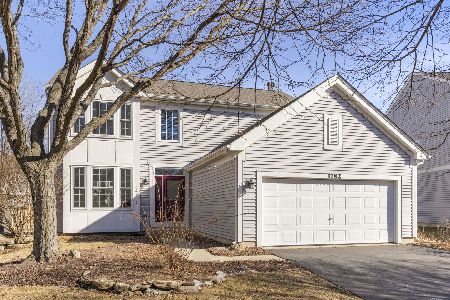2041 Gardner Circle, Aurora, Illinois 60503
$465,000
|
Sold
|
|
| Status: | Closed |
| Sqft: | 2,798 |
| Cost/Sqft: | $168 |
| Beds: | 5 |
| Baths: | 3 |
| Year Built: | 2002 |
| Property Taxes: | $10,761 |
| Days On Market: | 1416 |
| Lot Size: | 0,25 |
Description
Beautiful Home located on cul-de-sac lot! This home has everything you are looking for! 5 Bedrooms plus office space! All Stainless Steel appliances with high end Refrigerator plus double oven! Hardwood Floors throughout Kitchen and eating area! 1st floor bedroom or could be used as a 2nd office! Family Room includes a stone fireplace! Master Bedroom has huge bathroom with Jacuzzi tub & seperate shower plus a walk-in closet! The second bedroom also has a walk-in closet! 2nd Floor office! Solid Wood Doors! 1st floor laundry with front load machines and pedastals stay! The owners are including great entertainment products with this home! In the Finished basement alone you will have a 92" Black Diamond Screen with Sony 4k HDR Projector! Air Hockey Table & Foosball Table! Basement also has a dry bar with wine refrigerator! Several T.V's throughout the home ranging from 29" to 75" will stay! (please see additional feature sheet for all details) Fenced In backyard with gorgeous Brick Paver Patio! A/C 7 yrs old & Hot Water Tank 2 yrs old! Ring Door Bell & Nest Thermosat! Motivated Seller moving out of state bring all offers!!! Need to close quick and rent back until June 3rd!
Property Specifics
| Single Family | |
| — | |
| — | |
| 2002 | |
| — | |
| — | |
| No | |
| 0.25 |
| Will | |
| — | |
| 330 / Annual | |
| — | |
| — | |
| — | |
| 11375412 | |
| 0701062100330000 |
Property History
| DATE: | EVENT: | PRICE: | SOURCE: |
|---|---|---|---|
| 13 May, 2022 | Sold | $465,000 | MRED MLS |
| 20 Apr, 2022 | Under contract | $469,999 | MRED MLS |
| 14 Apr, 2022 | Listed for sale | $469,999 | MRED MLS |
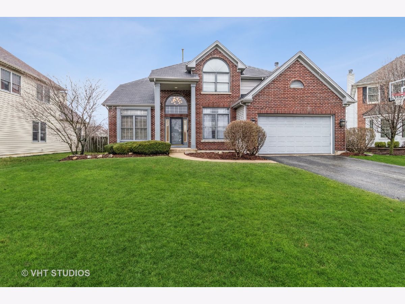
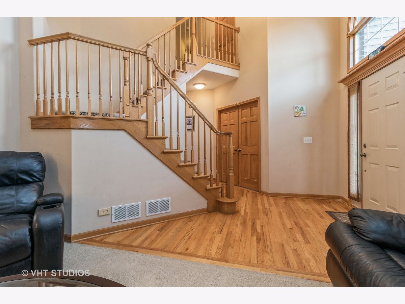
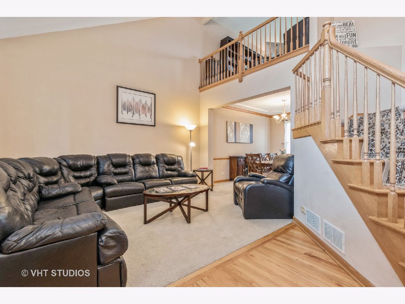
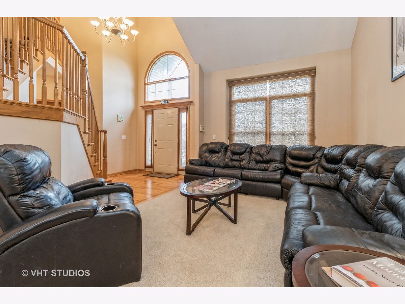
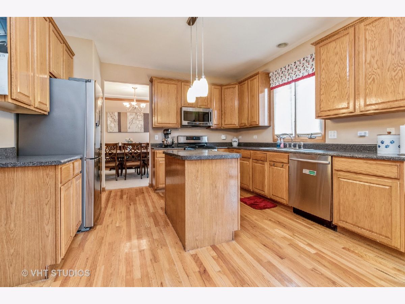
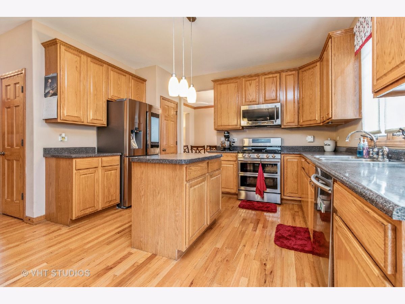
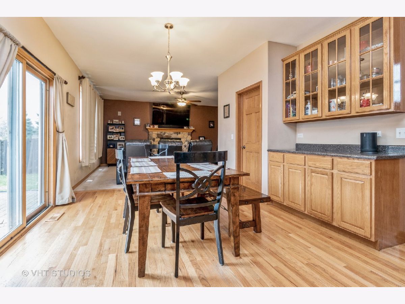
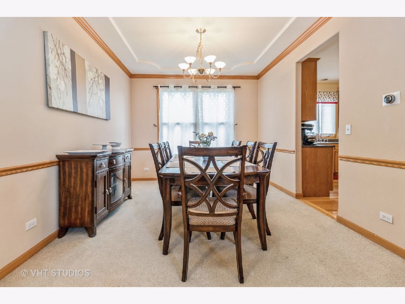
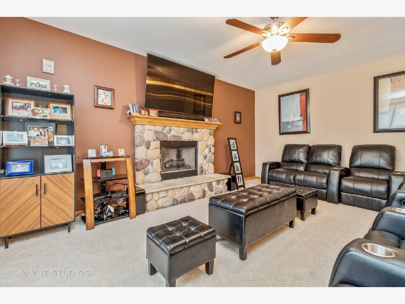
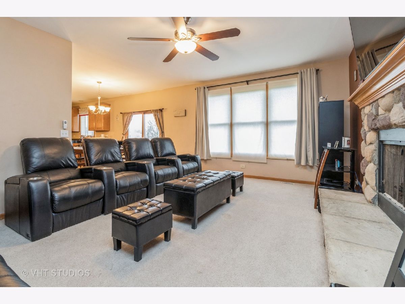
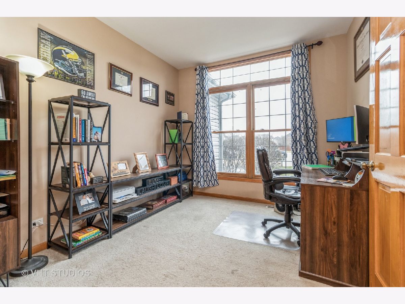
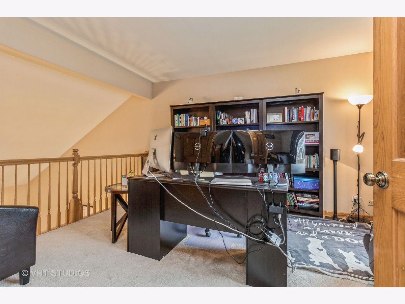
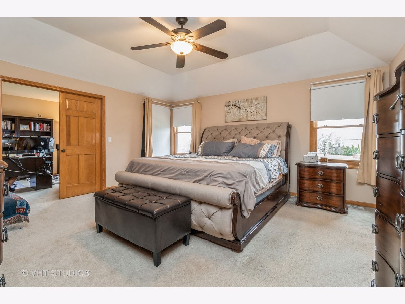
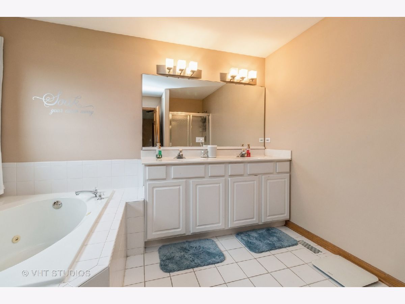
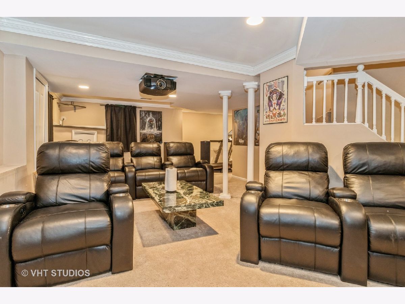
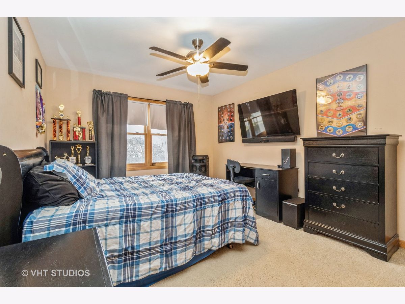
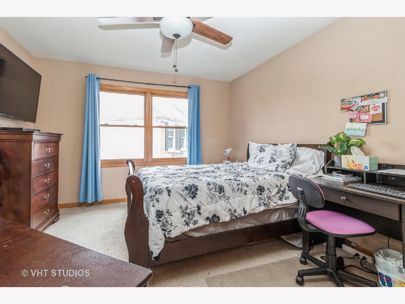
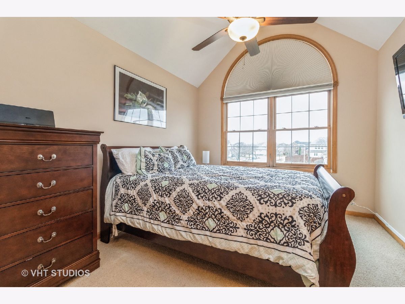
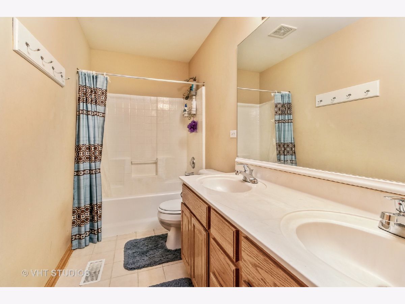
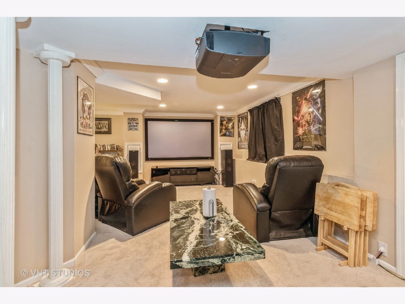
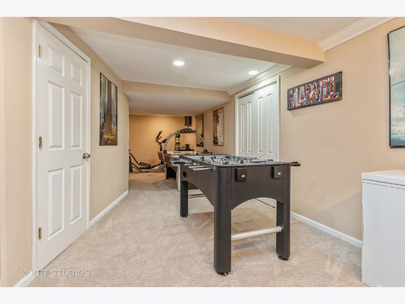
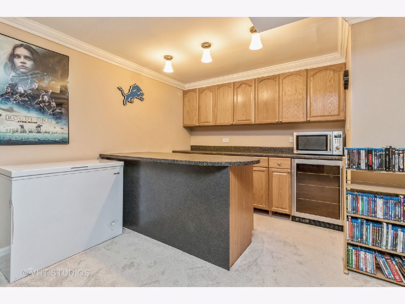
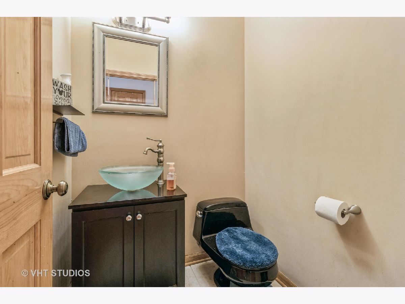
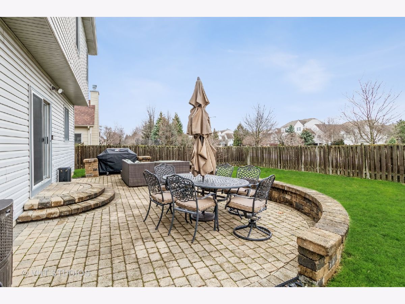
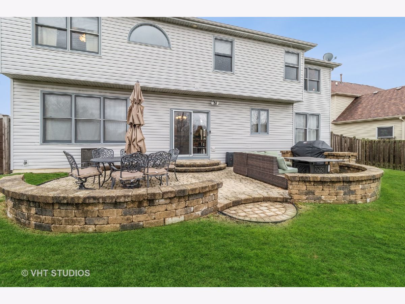
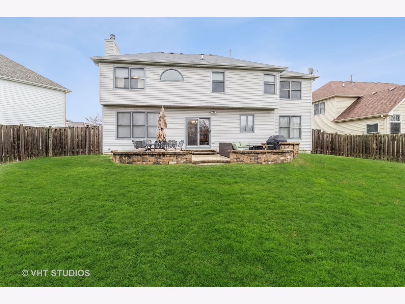
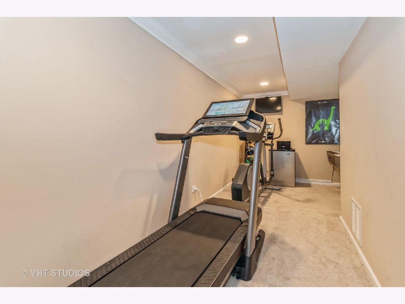
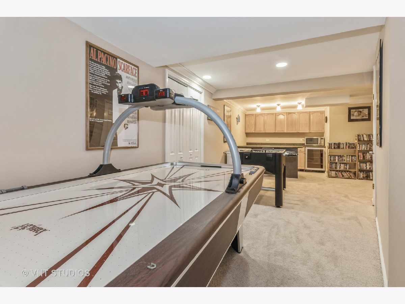
Room Specifics
Total Bedrooms: 5
Bedrooms Above Ground: 5
Bedrooms Below Ground: 0
Dimensions: —
Floor Type: —
Dimensions: —
Floor Type: —
Dimensions: —
Floor Type: —
Dimensions: —
Floor Type: —
Full Bathrooms: 3
Bathroom Amenities: —
Bathroom in Basement: 0
Rooms: —
Basement Description: Finished,Crawl
Other Specifics
| 2 | |
| — | |
| — | |
| — | |
| — | |
| 81X140X71X117 | |
| — | |
| — | |
| — | |
| — | |
| Not in DB | |
| — | |
| — | |
| — | |
| — |
Tax History
| Year | Property Taxes |
|---|---|
| 2022 | $10,761 |
Contact Agent
Nearby Similar Homes
Nearby Sold Comparables
Contact Agent
Listing Provided By
Keller Williams North Shore West



