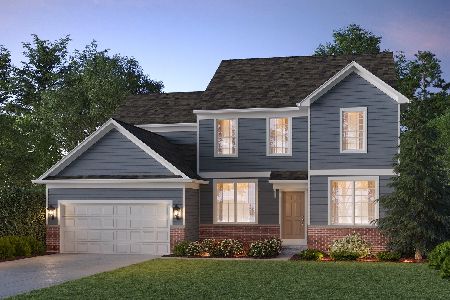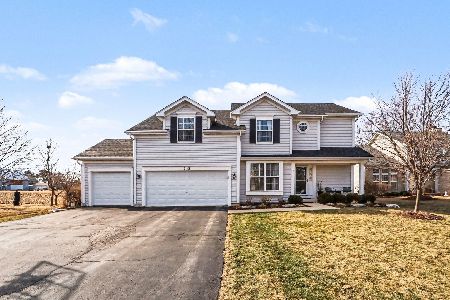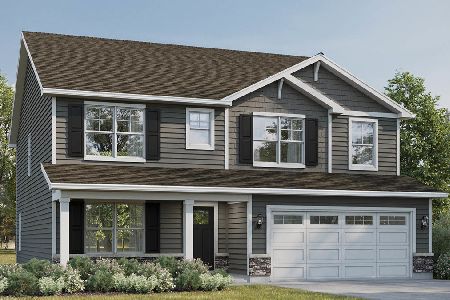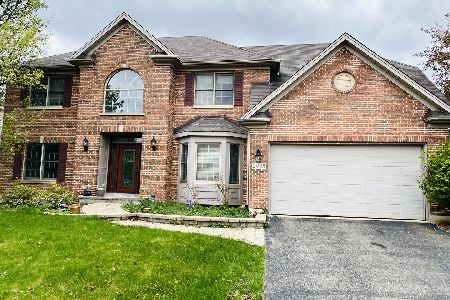2062 Gardner Circle, Aurora, Illinois 60503
$372,500
|
Sold
|
|
| Status: | Closed |
| Sqft: | 5,737 |
| Cost/Sqft: | $68 |
| Beds: | 5 |
| Baths: | 4 |
| Year Built: | 2002 |
| Property Taxes: | $12,576 |
| Days On Market: | 2340 |
| Lot Size: | 0,25 |
Description
UPGRADES GALORE! LOOK at this semi-custom home in Wheatland-Summit Chase subdivision located in Oswego School District 308. This 5 bedroom home also features 3 full & 1 half bath, & 3 car garage. Also Boasts a fantastic open floor plan with approx. 4,300 sq. ft of living space. The first floor includes an bedroom/office, living/dining room, bonus room & a 1/2 bath, beautiful remodeled large kitchen with custom cabinetry (2019 NEW high end Stainless Steel appliance package), table area, & a two story family with a ton of windows/natural light & a brick fireplace. The 2nd story master suite includes 2 large walk in closets and a private bathroom, 3 bedrooms & a full bath. The finished basement includes a full bath, large finished rec. room & storage. The large fenced yard includes a beautiful brick paver patio and plenty of room for your many toys and open grass area. NEW roof & siding (2018), hardwood floors, granite counters & molding. 2019 Sprinkler System. Nearby parks include Crescent Park, Ridge Park & Andover Park.
Property Specifics
| Single Family | |
| — | |
| Traditional | |
| 2002 | |
| Full,English | |
| FAIRFAX | |
| No | |
| 0.25 |
| Will | |
| — | |
| 320 / Annual | |
| Scavenger | |
| Public | |
| Public Sewer | |
| 10535843 | |
| 0701062110020000 |
Property History
| DATE: | EVENT: | PRICE: | SOURCE: |
|---|---|---|---|
| 27 Jul, 2018 | Sold | $390,000 | MRED MLS |
| 6 Jun, 2018 | Under contract | $394,900 | MRED MLS |
| 4 May, 2018 | Listed for sale | $394,900 | MRED MLS |
| 22 Nov, 2019 | Sold | $372,500 | MRED MLS |
| 18 Oct, 2019 | Under contract | $389,000 | MRED MLS |
| 2 Oct, 2019 | Listed for sale | $389,000 | MRED MLS |
Room Specifics
Total Bedrooms: 5
Bedrooms Above Ground: 5
Bedrooms Below Ground: 0
Dimensions: —
Floor Type: Carpet
Dimensions: —
Floor Type: Carpet
Dimensions: —
Floor Type: Carpet
Dimensions: —
Floor Type: —
Full Bathrooms: 4
Bathroom Amenities: Separate Shower,Double Sink,Soaking Tub
Bathroom in Basement: 1
Rooms: Bedroom 5,Eating Area,Bonus Room,Utility Room-Lower Level,Storage
Basement Description: Finished
Other Specifics
| 3 | |
| Concrete Perimeter | |
| Concrete | |
| Brick Paver Patio, Storms/Screens | |
| Fenced Yard | |
| 10890 | |
| — | |
| Full | |
| Vaulted/Cathedral Ceilings, Hardwood Floors, First Floor Bedroom, First Floor Laundry | |
| Range, Microwave, Dishwasher, High End Refrigerator, Washer, Dryer, Disposal, Stainless Steel Appliance(s) | |
| Not in DB | |
| Sidewalks, Street Lights, Street Paved | |
| — | |
| — | |
| Wood Burning |
Tax History
| Year | Property Taxes |
|---|---|
| 2018 | $12,408 |
| 2019 | $12,576 |
Contact Agent
Nearby Similar Homes
Nearby Sold Comparables
Contact Agent
Listing Provided By
Dream Town Realty










