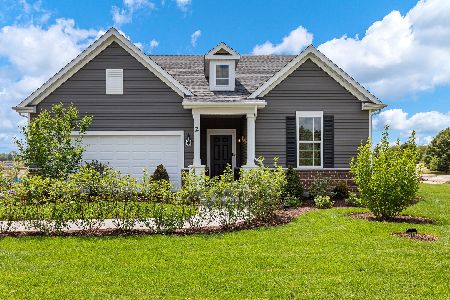2051 Mayfair Drive, Island Lake, Illinois 60042
$347,000
|
Sold
|
|
| Status: | Closed |
| Sqft: | 3,200 |
| Cost/Sqft: | $109 |
| Beds: | 5 |
| Baths: | 3 |
| Year Built: | 2014 |
| Property Taxes: | $8,450 |
| Days On Market: | 2055 |
| Lot Size: | 0,00 |
Description
Move-In ready home, newly built just 6 years ago! Immaculately kept with fresh paint on the entire first level, new hardwood floors in the family room, and new carpet in the living/dining room! This spacious home features an open floor plan with a gorgeous gourmet, eat-in kitchen with all stainless steel appliances, double oven, island, and dark mocha cabinets for a sleek updated look! The first floor is completed with a full bathroom and bedroom. Luxurious master suite with double sinks, separate shower, soaking tub, and TWO walk-in closets. Upstairs also includes a massive bonus room perfect for movies, playroom, office, and more! Convenient second-floor laundry is a huge bonus! Beautiful custom brick paver patio with fire pit is perfect for entertaining and summer nights! Fenced yard and corner lot makes this lot ideal! Check out the 3D Virtual Tour and book a showing today!
Property Specifics
| Single Family | |
| — | |
| — | |
| 2014 | |
| Full | |
| — | |
| No | |
| — |
| Lake | |
| Walnut Glen | |
| 30 / Monthly | |
| Other | |
| Public | |
| Public Sewer | |
| 10743459 | |
| 09093020190000 |
Nearby Schools
| NAME: | DISTRICT: | DISTANCE: | |
|---|---|---|---|
|
Grade School
Robert Crown Elementary School |
118 | — | |
|
Middle School
Matthews Middle School |
118 | Not in DB | |
|
High School
Wauconda Comm High School |
118 | Not in DB | |
Property History
| DATE: | EVENT: | PRICE: | SOURCE: |
|---|---|---|---|
| 4 Aug, 2020 | Sold | $347,000 | MRED MLS |
| 30 Jun, 2020 | Under contract | $350,000 | MRED MLS |
| 11 Jun, 2020 | Listed for sale | $350,000 | MRED MLS |
| 26 Nov, 2024 | Sold | $459,900 | MRED MLS |
| 28 Oct, 2024 | Under contract | $459,900 | MRED MLS |
| — | Last price change | $465,000 | MRED MLS |
| 16 Jul, 2024 | Listed for sale | $513,900 | MRED MLS |
































Room Specifics
Total Bedrooms: 5
Bedrooms Above Ground: 5
Bedrooms Below Ground: 0
Dimensions: —
Floor Type: Carpet
Dimensions: —
Floor Type: Carpet
Dimensions: —
Floor Type: Carpet
Dimensions: —
Floor Type: —
Full Bathrooms: 3
Bathroom Amenities: Separate Shower,Double Sink,Soaking Tub
Bathroom in Basement: 0
Rooms: Bonus Room,Bedroom 5,Breakfast Room
Basement Description: Unfinished
Other Specifics
| 3 | |
| Concrete Perimeter | |
| Asphalt | |
| Brick Paver Patio, Fire Pit | |
| Fenced Yard | |
| 91.82X132.20X90.69X132.20 | |
| Unfinished | |
| Full | |
| Hardwood Floors, First Floor Bedroom, Second Floor Laundry, First Floor Full Bath | |
| Double Oven, Microwave, Dishwasher, Refrigerator, Freezer, Washer, Dryer, Disposal, Stainless Steel Appliance(s), Cooktop | |
| Not in DB | |
| Curbs, Sidewalks, Street Lights, Street Paved | |
| — | |
| — | |
| — |
Tax History
| Year | Property Taxes |
|---|---|
| 2020 | $8,450 |
| 2024 | $10,682 |
Contact Agent
Nearby Similar Homes
Nearby Sold Comparables
Contact Agent
Listing Provided By
Redfin Corporation







