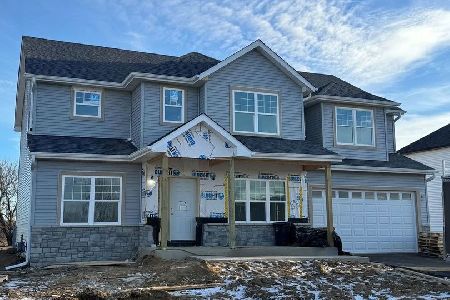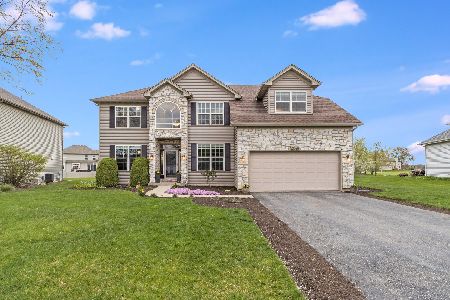2068 Switchgrass Lane, Yorkville, Illinois 60560
$264,000
|
Sold
|
|
| Status: | Closed |
| Sqft: | 1,674 |
| Cost/Sqft: | $161 |
| Beds: | 3 |
| Baths: | 2 |
| Year Built: | 2006 |
| Property Taxes: | $5,484 |
| Days On Market: | 1951 |
| Lot Size: | 0,28 |
Description
WELCOME HOME to this immaculate, bright and open ranch home!! Great curb appeal and loads of natural light!! Wide open floor plan with vaulted ceilings and hardwood floors in family room, foyer, kitchen, and eating area!! Beautiful brick fireplace in family room and kitchen has tons of cabinets, pantry, and peninsula!! Front room provides extra space that can be used as a formal dining room or additional living room!! Master bedroom has tray ceiling, private bath with extra large walk in shower, and generous sized walk in closet!! 2nd and 3rd bedrooms each with vaulted ceilings and palladium windows which adds charm and lots of natural light!! Laundry room is conveniently located on the first floor!! Full, deep pour basement has potential of doubling living space if finished!! NEW ROOF 2019 and new patio 2020!! Easy living in this well maintained, attractive ranch home!! Come and see it today!!
Property Specifics
| Single Family | |
| — | |
| Ranch | |
| 2006 | |
| Full | |
| — | |
| No | |
| 0.28 |
| Kendall | |
| Prairie Meadows | |
| 350 / Annual | |
| Other | |
| Public | |
| Public Sewer | |
| 10879536 | |
| 0222302003 |
Nearby Schools
| NAME: | DISTRICT: | DISTANCE: | |
|---|---|---|---|
|
Grade School
Autumn Creek Elementary School |
115 | — | |
Property History
| DATE: | EVENT: | PRICE: | SOURCE: |
|---|---|---|---|
| 30 Oct, 2020 | Sold | $264,000 | MRED MLS |
| 30 Sep, 2020 | Under contract | $269,500 | MRED MLS |
| 23 Sep, 2020 | Listed for sale | $269,500 | MRED MLS |




















Room Specifics
Total Bedrooms: 3
Bedrooms Above Ground: 3
Bedrooms Below Ground: 0
Dimensions: —
Floor Type: Carpet
Dimensions: —
Floor Type: Carpet
Full Bathrooms: 2
Bathroom Amenities: —
Bathroom in Basement: 0
Rooms: Eating Area
Basement Description: Unfinished,Egress Window,8 ft + pour
Other Specifics
| 2 | |
| Concrete Perimeter | |
| Asphalt | |
| Patio, Storms/Screens | |
| — | |
| 80X153X80X156 | |
| — | |
| Full | |
| Vaulted/Cathedral Ceilings, Hardwood Floors, First Floor Bedroom, First Floor Laundry, First Floor Full Bath, Walk-In Closet(s), Open Floorplan | |
| Range, Microwave, Dishwasher, Refrigerator, Washer, Dryer, Disposal | |
| Not in DB | |
| Park, Curbs, Sidewalks, Street Lights, Street Paved | |
| — | |
| — | |
| Wood Burning, Gas Starter |
Tax History
| Year | Property Taxes |
|---|---|
| 2020 | $5,484 |
Contact Agent
Nearby Similar Homes
Nearby Sold Comparables
Contact Agent
Listing Provided By
Keller Williams Infinity







