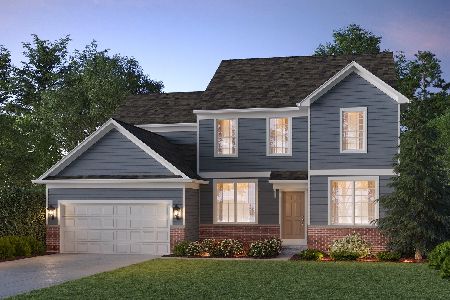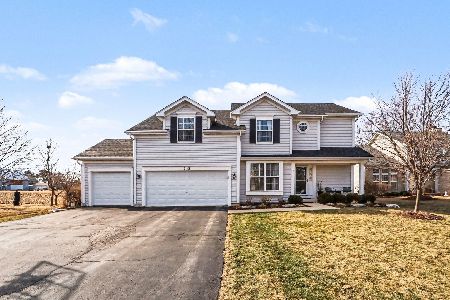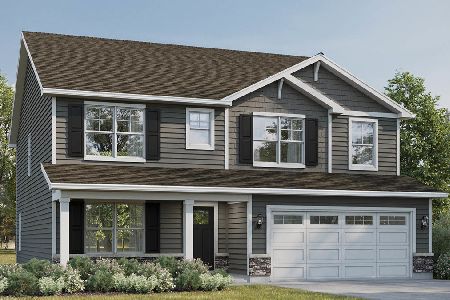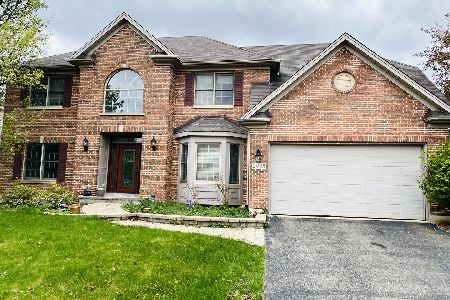2055 Rockland Drive, Aurora, Illinois 60503
$345,000
|
Sold
|
|
| Status: | Closed |
| Sqft: | 2,976 |
| Cost/Sqft: | $118 |
| Beds: | 4 |
| Baths: | 3 |
| Year Built: | 2002 |
| Property Taxes: | $10,726 |
| Days On Market: | 2696 |
| Lot Size: | 0,19 |
Description
Best VALUE in the Wheatlands Reserve! Original owners! Car lover's dream! 4+ car insulated garage w/epoxy floors! Inviting foyer w/hardwood floors! Turned staircase w/wrought iron spindles! Gourmet kitchen w/high end appliances, double oven and Viking wine cooler! Spacious breakfast area w/sliding glass door to a gorgeous backyard w/lush landscaping! Family room w/wood burning fireplace. Luxury Master suite w/tray ceiling, dual closets, deluxe bath w/dual vanities, garden tub & separate shower! 3 additional spacious bedrooms PLUS a loft, possible 5th BR!! New roof & siding (Oct. 2017), New A.C. & water heater (Sep. 2015), In ground sprinklers, professionally landscaped yard w/pavered walk way to the backyard! Tinted windows to the east & west side of the home for lower energy bills! Hunter Douglas window treatments, upgraded lighting! Walk to park & picnic area! Desirable Oswego schools. Whole home is wired for surround. Close to park-n-ride site! Quick close okay. Welcome Home!!
Property Specifics
| Single Family | |
| — | |
| Traditional | |
| 2002 | |
| Full | |
| DOVER | |
| No | |
| 0.19 |
| Will | |
| Wheatlands-summit Chase East | |
| 320 / Annual | |
| Other | |
| Public | |
| Public Sewer | |
| 10109195 | |
| 0701062110080000 |
Nearby Schools
| NAME: | DISTRICT: | DISTANCE: | |
|---|---|---|---|
|
Grade School
Homestead Elementary School |
308 | — | |
|
Middle School
Murphy Junior High School |
308 | Not in DB | |
|
High School
Oswego East High School |
308 | Not in DB | |
Property History
| DATE: | EVENT: | PRICE: | SOURCE: |
|---|---|---|---|
| 20 Nov, 2018 | Sold | $345,000 | MRED MLS |
| 24 Oct, 2018 | Under contract | $349,900 | MRED MLS |
| 11 Oct, 2018 | Listed for sale | $349,900 | MRED MLS |
Room Specifics
Total Bedrooms: 4
Bedrooms Above Ground: 4
Bedrooms Below Ground: 0
Dimensions: —
Floor Type: Carpet
Dimensions: —
Floor Type: Carpet
Dimensions: —
Floor Type: Carpet
Full Bathrooms: 3
Bathroom Amenities: Separate Shower,Double Sink,Garden Tub
Bathroom in Basement: 0
Rooms: Loft
Basement Description: Unfinished
Other Specifics
| 4 | |
| Concrete Perimeter | |
| Concrete | |
| Patio, Brick Paver Patio | |
| — | |
| 74X116X74X109 | |
| — | |
| Full | |
| Vaulted/Cathedral Ceilings, Hardwood Floors, First Floor Laundry | |
| Double Oven, Dishwasher, Portable Dishwasher, Refrigerator, Disposal, Wine Refrigerator, Cooktop | |
| Not in DB | |
| Sidewalks, Street Lights, Street Paved | |
| — | |
| — | |
| Wood Burning, Gas Starter |
Tax History
| Year | Property Taxes |
|---|---|
| 2018 | $10,726 |
Contact Agent
Nearby Similar Homes
Nearby Sold Comparables
Contact Agent
Listing Provided By
RE/MAX Professionals Select










