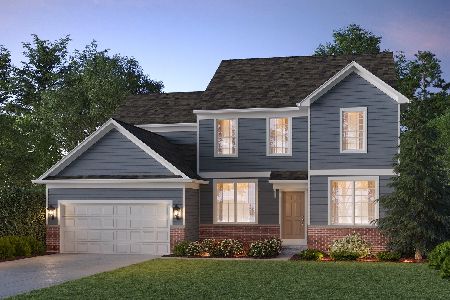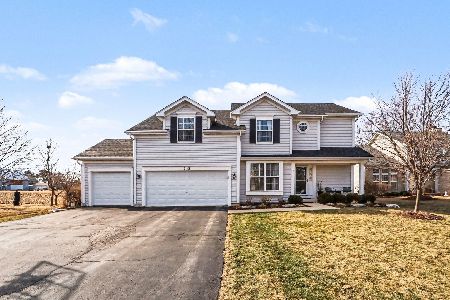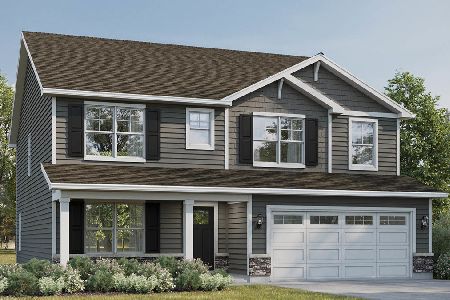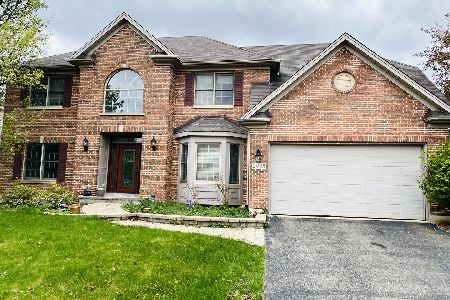2065 Rockland Drive, Aurora, Illinois 60503
$307,000
|
Sold
|
|
| Status: | Closed |
| Sqft: | 0 |
| Cost/Sqft: | — |
| Beds: | 4 |
| Baths: | 4 |
| Year Built: | 2002 |
| Property Taxes: | $9,508 |
| Days On Market: | 5856 |
| Lot Size: | 0,00 |
Description
Priced to sell!! Stunning open fl plan with dramatic 2 story entry,flr to ceiling stone frplc. FR w/vaulted ceiling,upgraded 42" cabinets in kit w/crown mold, hdwd floors, lux M-bed w/whirlpool. Incredible fin basement w/huge custom built wet-bar & rec-rm with built in surround, exercise rm, & full bath. Prof. landscaped fenced yard w/ outdoor speakers, exterior lighting, stamped concrete walkway and patio!!!
Property Specifics
| Single Family | |
| — | |
| Traditional | |
| 2002 | |
| Full | |
| EVEREST | |
| No | |
| — |
| Will | |
| Wheatlands-summit Chase East | |
| 325 / Annual | |
| Other | |
| Public | |
| Public Sewer | |
| 07443110 | |
| 0701062110090000 |
Property History
| DATE: | EVENT: | PRICE: | SOURCE: |
|---|---|---|---|
| 6 Aug, 2010 | Sold | $307,000 | MRED MLS |
| 1 Aug, 2010 | Under contract | $339,700 | MRED MLS |
| — | Last price change | $339,800 | MRED MLS |
| 15 Feb, 2010 | Listed for sale | $339,900 | MRED MLS |
Room Specifics
Total Bedrooms: 4
Bedrooms Above Ground: 4
Bedrooms Below Ground: 0
Dimensions: —
Floor Type: Carpet
Dimensions: —
Floor Type: Carpet
Dimensions: —
Floor Type: Carpet
Full Bathrooms: 4
Bathroom Amenities: Whirlpool,Separate Shower
Bathroom in Basement: 1
Rooms: Den,Eating Area,Exercise Room,Utility Room-1st Floor
Basement Description: Finished
Other Specifics
| 2 | |
| Concrete Perimeter | |
| — | |
| — | |
| Dimensions to Center of Road | |
| 74X123X74X116 | |
| Finished | |
| Full | |
| In-Law Arrangement | |
| Range, Microwave, Dishwasher, Refrigerator, Washer, Dryer, Disposal | |
| Not in DB | |
| — | |
| — | |
| — | |
| — |
Tax History
| Year | Property Taxes |
|---|---|
| 2010 | $9,508 |
Contact Agent
Nearby Similar Homes
Nearby Sold Comparables
Contact Agent
Listing Provided By
Royal Service Realty Platinum, Inc.










