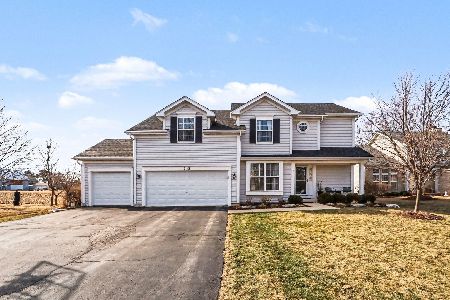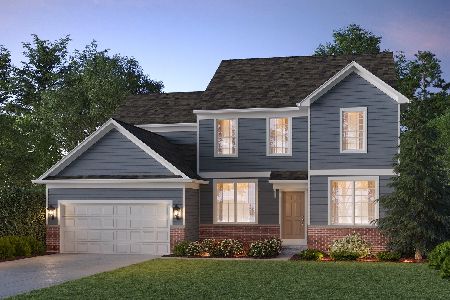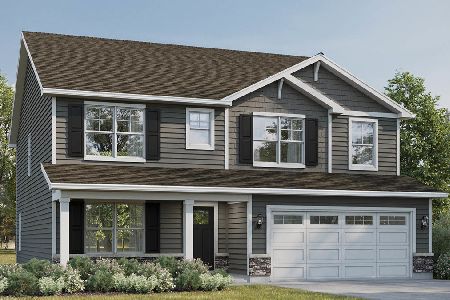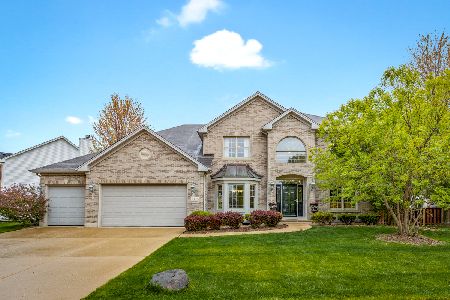2085 Rockland Drive, Aurora, Illinois 60503
$510,000
|
Sold
|
|
| Status: | Closed |
| Sqft: | 2,897 |
| Cost/Sqft: | $185 |
| Beds: | 4 |
| Baths: | 4 |
| Year Built: | 2002 |
| Property Taxes: | $0 |
| Days On Market: | 549 |
| Lot Size: | 0,22 |
Description
Spacious 5 bedroom 3.5 bath Two Story home with a full finished basement in Wheatland's subdivision of Aurora in Oswego Highschool district. Offering 2,897 square feet on the Main and upper level with with over 4,000 finished square feet combined including basement. Nine foot ceilings and oak hardwood flooring throughout the first floor. Kitchen features stainless steel appliances, granite countertops, island, butler's pantry, and 42" cabinets. Master bedroom has a large walk-in closet and master bath w/double sinks, separate shower, and soaker tub. Finished basement has a 5th bedroom with access to a full bath, huge family room, built in dry bar with fridge, and storage space. Laundry room is on the main level. Backyard is mostly fenced with a huge deck and Pergola. Room and lot sizes are estimated. Seller is conducting an As-Is sale. Quick closing ok. Schedule your showing today.
Property Specifics
| Single Family | |
| — | |
| — | |
| 2002 | |
| — | |
| — | |
| No | |
| 0.22 |
| Will | |
| Wheatlands | |
| 345 / Annual | |
| — | |
| — | |
| — | |
| 12147330 | |
| 0701062110110000 |
Nearby Schools
| NAME: | DISTRICT: | DISTANCE: | |
|---|---|---|---|
|
Grade School
Homestead Elementary School |
308 | — | |
|
Middle School
Bednarcik Junior High School |
308 | Not in DB | |
|
High School
Oswego East High School |
308 | Not in DB | |
Property History
| DATE: | EVENT: | PRICE: | SOURCE: |
|---|---|---|---|
| 24 Sep, 2024 | Sold | $510,000 | MRED MLS |
| 27 Aug, 2024 | Under contract | $534,900 | MRED MLS |
| 27 Aug, 2024 | Listed for sale | $534,900 | MRED MLS |
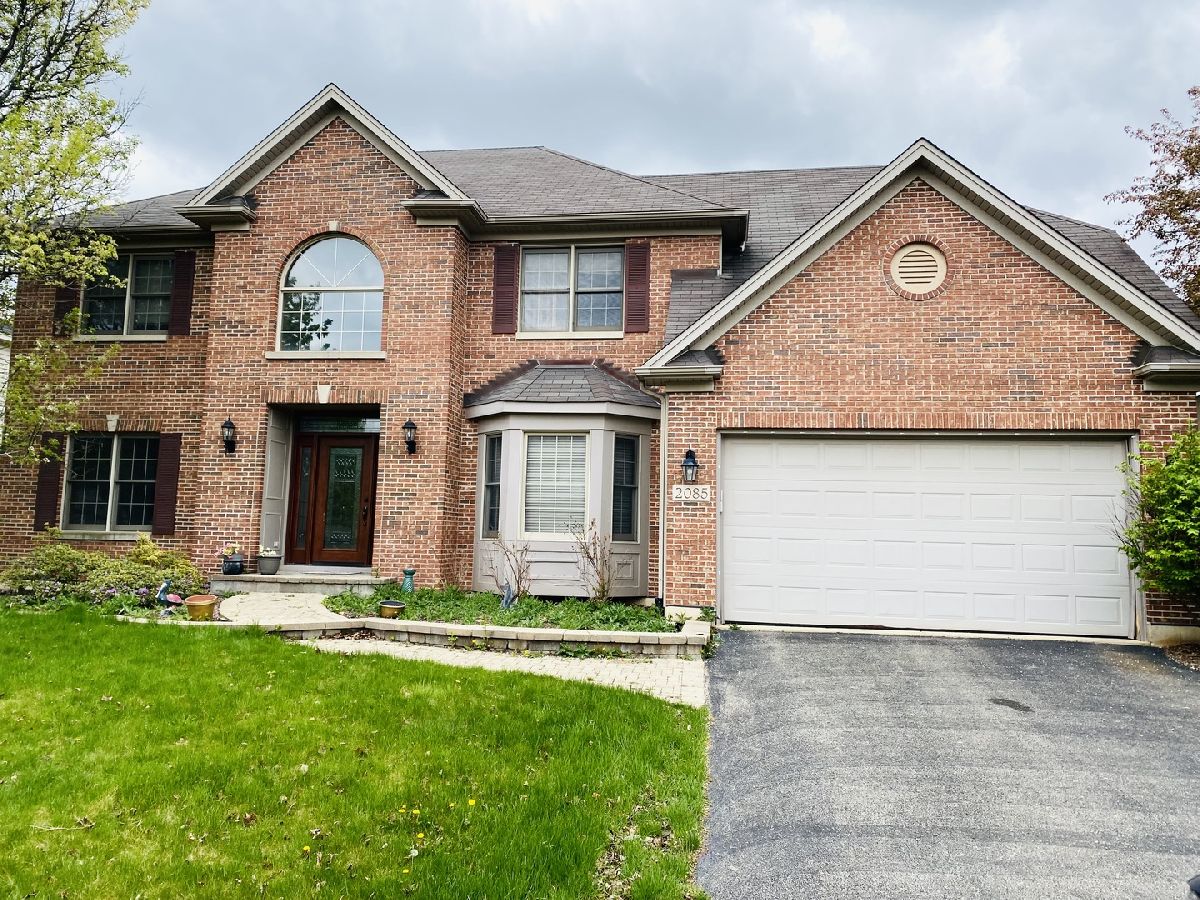
Room Specifics
Total Bedrooms: 5
Bedrooms Above Ground: 4
Bedrooms Below Ground: 1
Dimensions: —
Floor Type: —
Dimensions: —
Floor Type: —
Dimensions: —
Floor Type: —
Dimensions: —
Floor Type: —
Full Bathrooms: 4
Bathroom Amenities: Separate Shower,Double Sink,Soaking Tub
Bathroom in Basement: 1
Rooms: —
Basement Description: Finished
Other Specifics
| 2 | |
| — | |
| Asphalt | |
| — | |
| — | |
| 74X136X74X129 | |
| — | |
| — | |
| — | |
| — | |
| Not in DB | |
| — | |
| — | |
| — | |
| — |
Tax History
| Year | Property Taxes |
|---|
Contact Agent
Nearby Similar Homes
Nearby Sold Comparables
Contact Agent
Listing Provided By
HomeSmart Realty Group


