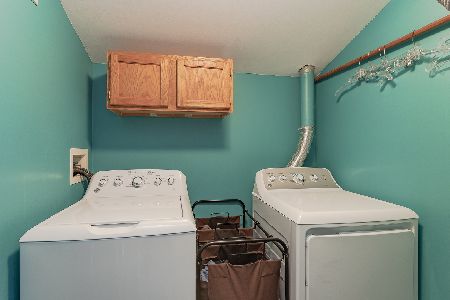2058 Chesterfield Lane, Aurora, Illinois 60503
$200,000
|
Sold
|
|
| Status: | Closed |
| Sqft: | 2,789 |
| Cost/Sqft: | $78 |
| Beds: | 5 |
| Baths: | 4 |
| Year Built: | 1999 |
| Property Taxes: | $8,216 |
| Days On Market: | 5776 |
| Lot Size: | 0,00 |
Description
BANK APPROVED ShortSale! HUGE FENCED YARD, PORCH, 23X16 PARTY DECK! 2800 SQ FT HM W/MAPLE FLRS IN 2-STRY ENTRY, LR, DR & POWDER! EXTENDED FAM RM W/BRICK FPL/MEDIA NICHE *EAT-IN KIT W/UPGRADED MAPLE CAB, LRG ISLAND, BLK/BLK APPLS &BAY THAT LEADS TO DECK! 4 BED + VLTED MB W/WALK-IN CLOSET, CEIL FAN, DELUXE MBB OFFERS DUAL SINKS, STEP UP JACUZZI & SEP SHOWR! FIN BSMT OFFERS REC RM, 1/2 BATH, MUSIC STUDIO, DEN! DIST 308
Property Specifics
| Single Family | |
| — | |
| — | |
| 1999 | |
| Full | |
| — | |
| No | |
| — |
| Kendall | |
| Summerlin | |
| 150 / Annual | |
| Other | |
| Public | |
| Public Sewer | |
| 07500745 | |
| 0301176011 |
Property History
| DATE: | EVENT: | PRICE: | SOURCE: |
|---|---|---|---|
| 18 Nov, 2011 | Sold | $200,000 | MRED MLS |
| 5 May, 2011 | Under contract | $218,000 | MRED MLS |
| — | Last price change | $234,500 | MRED MLS |
| 14 Apr, 2010 | Listed for sale | $234,500 | MRED MLS |
| 19 Jun, 2018 | Sold | $297,000 | MRED MLS |
| 24 Apr, 2018 | Under contract | $300,000 | MRED MLS |
| 24 Apr, 2018 | Listed for sale | $300,000 | MRED MLS |
Room Specifics
Total Bedrooms: 5
Bedrooms Above Ground: 5
Bedrooms Below Ground: 0
Dimensions: —
Floor Type: Carpet
Dimensions: —
Floor Type: Carpet
Dimensions: —
Floor Type: Carpet
Dimensions: —
Floor Type: —
Full Bathrooms: 4
Bathroom Amenities: Whirlpool,Separate Shower,Double Sink
Bathroom in Basement: 1
Rooms: Bedroom 5,Den,Recreation Room,Utility Room-1st Floor,Other Room
Basement Description: Finished
Other Specifics
| 2 | |
| Concrete Perimeter | |
| Asphalt | |
| Deck | |
| Fenced Yard | |
| 114X48X49X114X15 | |
| Unfinished | |
| Full | |
| Vaulted/Cathedral Ceilings | |
| Range, Microwave, Dishwasher, Refrigerator, Disposal | |
| Not in DB | |
| Sidewalks, Street Lights, Street Paved | |
| — | |
| — | |
| Gas Log |
Tax History
| Year | Property Taxes |
|---|---|
| 2011 | $8,216 |
| 2018 | $8,889 |
Contact Agent
Nearby Similar Homes
Nearby Sold Comparables
Contact Agent
Listing Provided By
CS Real Estate










