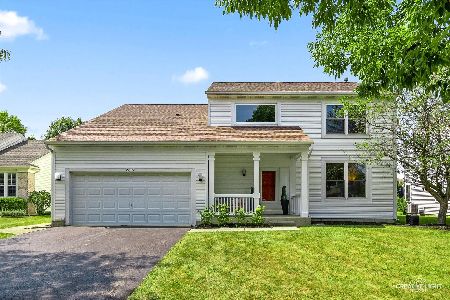2073 Conway Lane, Aurora, Illinois 60503
$365,000
|
Sold
|
|
| Status: | Closed |
| Sqft: | 2,200 |
| Cost/Sqft: | $145 |
| Beds: | 4 |
| Baths: | 4 |
| Year Built: | 1999 |
| Property Taxes: | $9,197 |
| Days On Market: | 1777 |
| Lot Size: | 0,17 |
Description
Welcome to your FOREVER home!! With a grand entrance, spacious foyer area this home has only just begun to captivate you! Beautiful flooring and new carpet (March 2020-FR and stairs Dec. 2019) mean there is nothing to do but take your shoes off! A designer mix of lighting including recessed, can and pendant give this home a unique feel. The kitchen pantry is an organizer's dream. Plus all the appliances are new as of Dec. 2019. The family room has a cozy fireplace and plenty of relaxing room overlooking the beautifully landscaped backyard. With summer just around the corner, the paver patio is ready for late-night fires in the built-in firepit. Upstairs you will find a spacious Master bedroom with a private bath that includes a new tub (2021) and a to die for shower experience! The other 3 bedrooms offer a warm, inviting place to rest having peace of mind knowing you have a newer roof and a new hot water heater (March 2020) you can move in right in. If that's not enough, the entertaining you will do in your finished basement with a full bathroom, wet bar and rec area should just push you over the edge on this gem! Schedule your appointment today!
Property Specifics
| Single Family | |
| — | |
| — | |
| 1999 | |
| Full | |
| — | |
| No | |
| 0.17 |
| Kendall | |
| Summerlin | |
| 225 / Annual | |
| None | |
| Public | |
| Public Sewer | |
| 11033742 | |
| 0301177020 |
Nearby Schools
| NAME: | DISTRICT: | DISTANCE: | |
|---|---|---|---|
|
Grade School
The Wheatlands Elementary School |
308 | — | |
|
Middle School
Bednarcik Junior High School |
308 | Not in DB | |
|
High School
Oswego East High School |
308 | Not in DB | |
Property History
| DATE: | EVENT: | PRICE: | SOURCE: |
|---|---|---|---|
| 27 May, 2021 | Sold | $365,000 | MRED MLS |
| 11 Apr, 2021 | Under contract | $319,000 | MRED MLS |
| 26 Mar, 2021 | Listed for sale | $319,000 | MRED MLS |
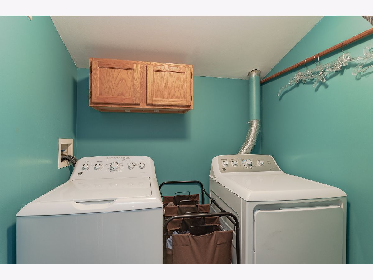
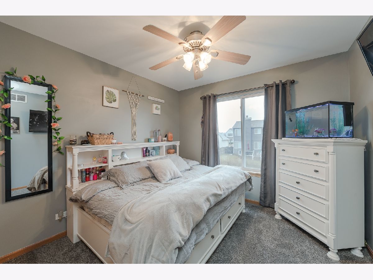
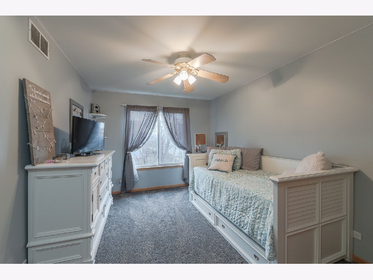
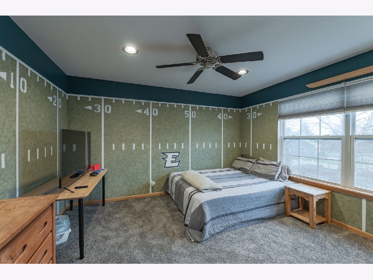
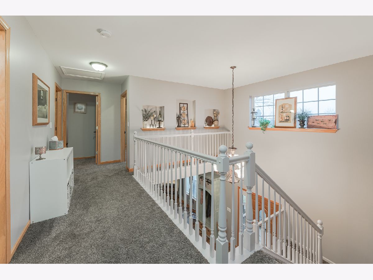
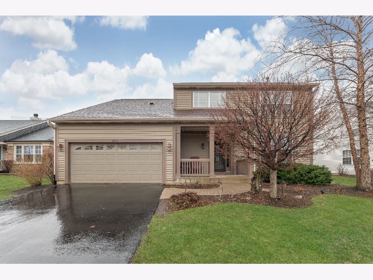
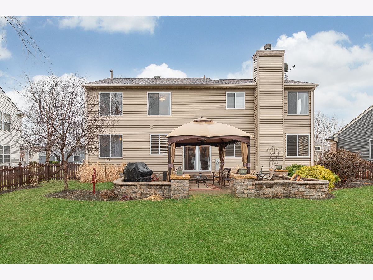
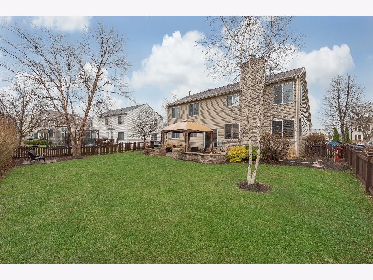
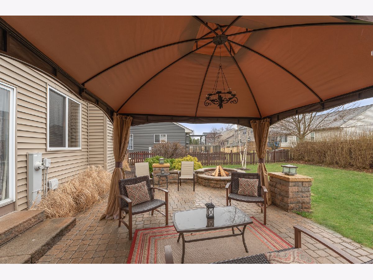
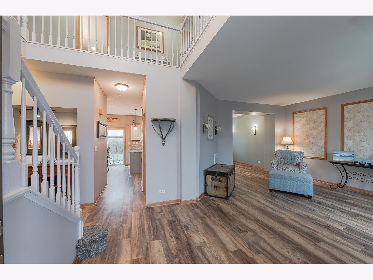
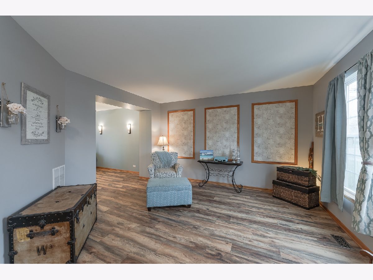
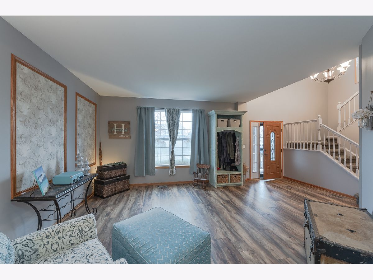
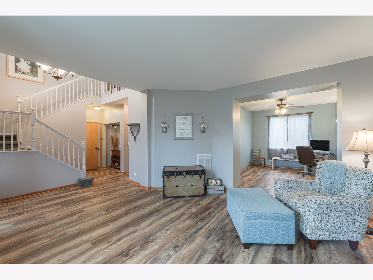
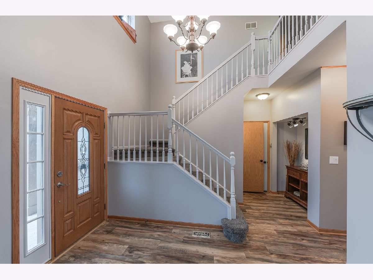
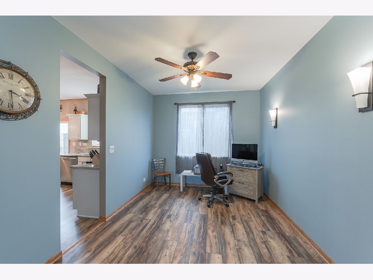
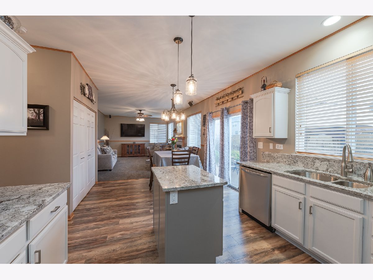
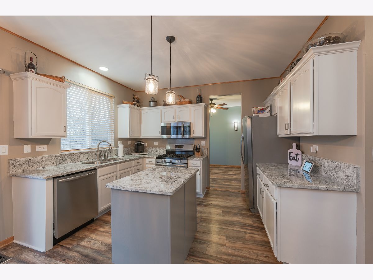
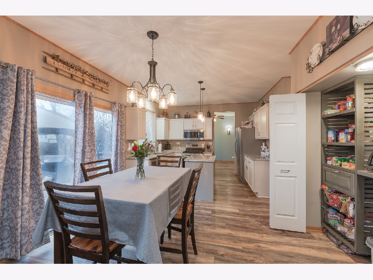
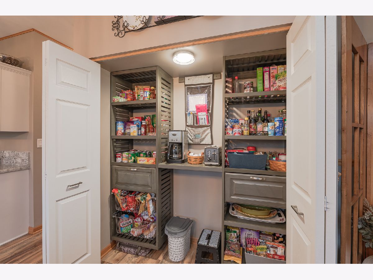
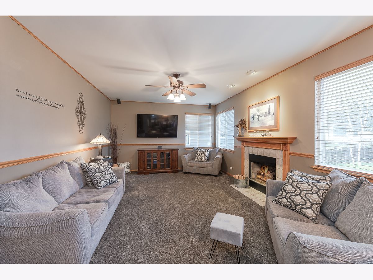
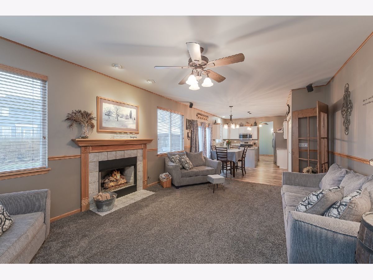
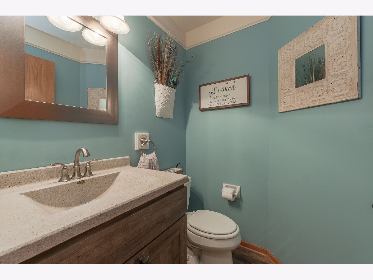
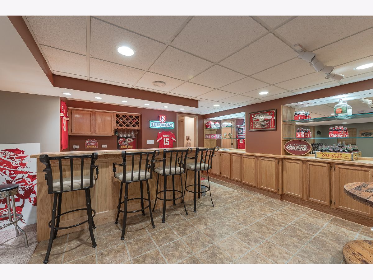
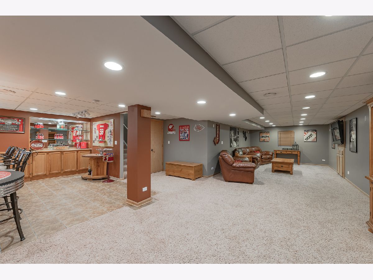
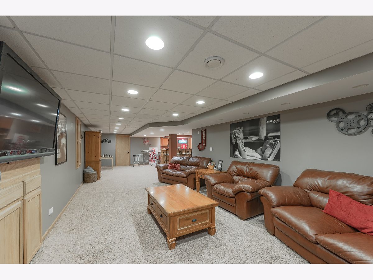
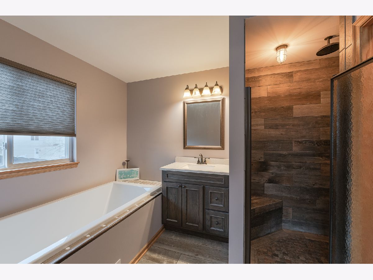
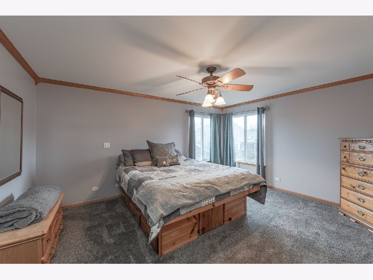
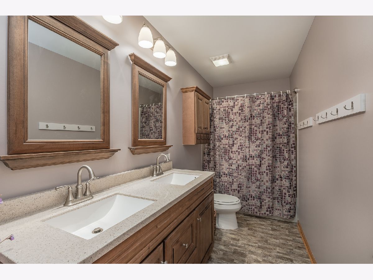
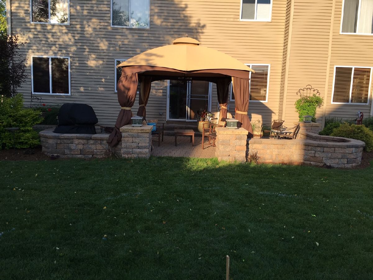
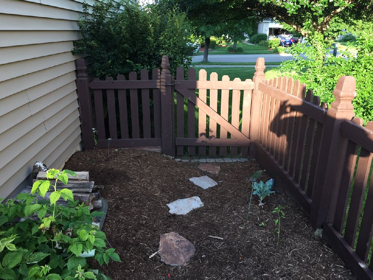
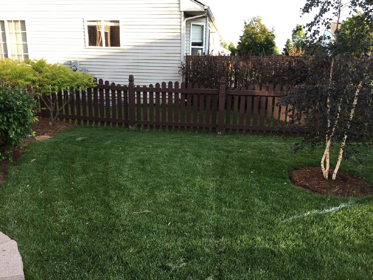
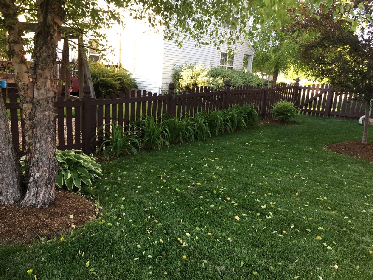
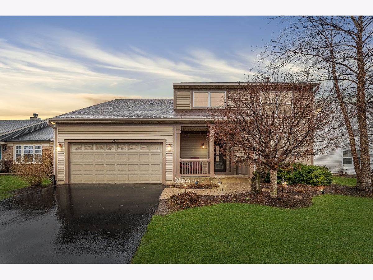
Room Specifics
Total Bedrooms: 4
Bedrooms Above Ground: 4
Bedrooms Below Ground: 0
Dimensions: —
Floor Type: Carpet
Dimensions: —
Floor Type: Carpet
Dimensions: —
Floor Type: Carpet
Full Bathrooms: 4
Bathroom Amenities: Separate Shower
Bathroom in Basement: 1
Rooms: Recreation Room
Basement Description: Finished
Other Specifics
| 2 | |
| Concrete Perimeter | |
| Asphalt | |
| Porch, Brick Paver Patio, Storms/Screens, Fire Pit | |
| — | |
| 65X112 | |
| — | |
| Full | |
| Bar-Wet, Wood Laminate Floors, First Floor Laundry, Built-in Features, Some Carpeting, Separate Dining Room | |
| Range, Microwave, Dishwasher, Refrigerator, Disposal, Wine Refrigerator | |
| Not in DB | |
| — | |
| — | |
| — | |
| Gas Log, Gas Starter |
Tax History
| Year | Property Taxes |
|---|---|
| 2021 | $9,197 |
Contact Agent
Nearby Similar Homes
Nearby Sold Comparables
Contact Agent
Listing Provided By
Wheatland Realty








