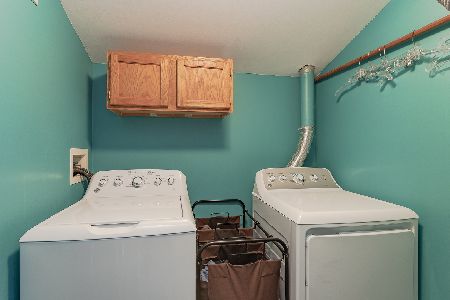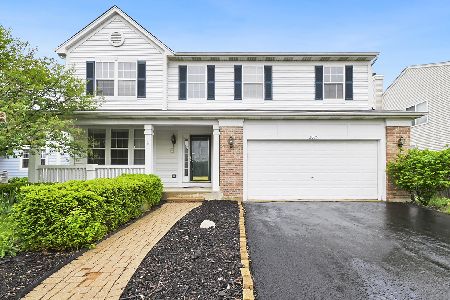2066 Chesterfield Lane, Aurora, Illinois 60503
$233,000
|
Sold
|
|
| Status: | Closed |
| Sqft: | 2,316 |
| Cost/Sqft: | $108 |
| Beds: | 4 |
| Baths: | 4 |
| Year Built: | 2000 |
| Property Taxes: | $7,622 |
| Days On Market: | 5014 |
| Lot Size: | 0,00 |
Description
WOW!!! A Spacious home with over 3300 sqft living space with a 5th BR in bsmt. Freshly painted. New carpet in family room and staircase. Brand new stainless steel appliances & a large pantry in Kit. Big fenced backyard with a large freshly stained deck. Wireless security system available. Fully finished bsmt w full bath and a huge rec romm. Cathedral ceilings in MB and deep 6 jet Jacuzzi deep tub, Prof. landscaped.
Property Specifics
| Single Family | |
| — | |
| Traditional | |
| 2000 | |
| Full | |
| ALEXANDRIA | |
| No | |
| — |
| Kendall | |
| Summerlin | |
| 150 / Annual | |
| Insurance | |
| Public | |
| Public Sewer | |
| 08068824 | |
| 0301176010 |
Nearby Schools
| NAME: | DISTRICT: | DISTANCE: | |
|---|---|---|---|
|
Grade School
The Wheatlands Elementary School |
308 | — | |
|
Middle School
Bednarcik Junior High |
308 | Not in DB | |
|
High School
Oswego East High School |
308 | Not in DB | |
Property History
| DATE: | EVENT: | PRICE: | SOURCE: |
|---|---|---|---|
| 20 Jul, 2012 | Sold | $233,000 | MRED MLS |
| 6 Jun, 2012 | Under contract | $249,900 | MRED MLS |
| — | Last price change | $259,900 | MRED MLS |
| 15 May, 2012 | Listed for sale | $259,900 | MRED MLS |
Room Specifics
Total Bedrooms: 4
Bedrooms Above Ground: 4
Bedrooms Below Ground: 0
Dimensions: —
Floor Type: Carpet
Dimensions: —
Floor Type: Carpet
Dimensions: —
Floor Type: Carpet
Full Bathrooms: 4
Bathroom Amenities: Separate Shower,Double Sink
Bathroom in Basement: 1
Rooms: Bonus Room,Foyer
Basement Description: Finished
Other Specifics
| 2 | |
| Concrete Perimeter | |
| Asphalt | |
| Patio, Porch | |
| Fenced Yard,Landscaped | |
| 65 X 111 | |
| Dormer,Full,Unfinished | |
| Full | |
| Vaulted/Cathedral Ceilings | |
| Range, Microwave, Dishwasher, Refrigerator, Washer, Dryer, Disposal | |
| Not in DB | |
| Sidewalks, Street Lights, Street Paved | |
| — | |
| — | |
| Wood Burning, Gas Starter |
Tax History
| Year | Property Taxes |
|---|---|
| 2012 | $7,622 |
Contact Agent
Nearby Similar Homes
Nearby Sold Comparables
Contact Agent
Listing Provided By
Prospect Equities Elite, LTD











