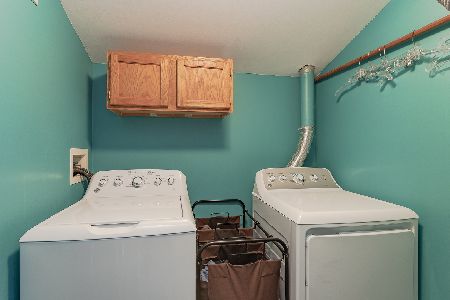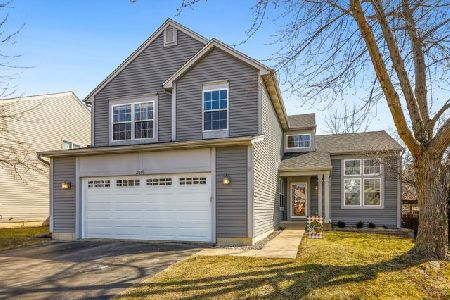2074 Chesterfield Lane, Aurora, Illinois 60503
$240,000
|
Sold
|
|
| Status: | Closed |
| Sqft: | 1,585 |
| Cost/Sqft: | $158 |
| Beds: | 3 |
| Baths: | 3 |
| Year Built: | 1999 |
| Property Taxes: | $6,779 |
| Days On Market: | 3086 |
| Lot Size: | 0,17 |
Description
This beautiful ranch with full finished basement has been well cared for and is ready for you to call it home! The gleaming hardwood floors, vaulted ceilings and skylights combine for a warm, spacious and comfortable feeling that pervades the main living areas. There's also a cozy wood burning fireplace in the family room and a generous deck for entertaining. The master bedroom suite features a vaulted ceiling, walk-in closet and full bath. Two more bedrooms, another full bath and a convenient first floor laundry room round out the main floor. The full finished basement features a third full bath, bar area and plenty of space for exercise equipment, a pool table, home theater area - you name it. The attractive landscaping wraps it all up in a pretty package and the convenient location is the bow on top. Don't miss your chance to make it yours, schedule your showing today!
Property Specifics
| Single Family | |
| — | |
| Ranch | |
| 1999 | |
| Full | |
| — | |
| No | |
| 0.17 |
| Kendall | |
| Summerlin | |
| 225 / Annual | |
| None | |
| Public | |
| Public Sewer | |
| 09732683 | |
| 0301176009 |
Nearby Schools
| NAME: | DISTRICT: | DISTANCE: | |
|---|---|---|---|
|
Grade School
The Wheatlands Elementary School |
308 | — | |
|
Middle School
Bednarcik Junior High School |
308 | Not in DB | |
|
High School
Oswego East High School |
308 | Not in DB | |
Property History
| DATE: | EVENT: | PRICE: | SOURCE: |
|---|---|---|---|
| 22 Jun, 2012 | Sold | $212,000 | MRED MLS |
| 15 May, 2012 | Under contract | $220,000 | MRED MLS |
| 11 May, 2012 | Listed for sale | $220,000 | MRED MLS |
| 29 Sep, 2017 | Sold | $240,000 | MRED MLS |
| 30 Aug, 2017 | Under contract | $250,000 | MRED MLS |
| 25 Aug, 2017 | Listed for sale | $250,000 | MRED MLS |
Room Specifics
Total Bedrooms: 3
Bedrooms Above Ground: 3
Bedrooms Below Ground: 0
Dimensions: —
Floor Type: Carpet
Dimensions: —
Floor Type: Hardwood
Full Bathrooms: 3
Bathroom Amenities: Separate Shower,Double Sink
Bathroom in Basement: 1
Rooms: Recreation Room,Exercise Room
Basement Description: Finished
Other Specifics
| 2.5 | |
| Concrete Perimeter | |
| Asphalt | |
| Deck, Porch, Storms/Screens | |
| — | |
| 65 X 112.5 | |
| Unfinished | |
| Full | |
| Vaulted/Cathedral Ceilings, Skylight(s), Bar-Dry, Hardwood Floors, First Floor Bedroom, First Floor Laundry | |
| Range, Microwave, Dishwasher, Refrigerator, Washer, Dryer, Disposal | |
| Not in DB | |
| Sidewalks, Street Lights, Street Paved | |
| — | |
| — | |
| Wood Burning, Attached Fireplace Doors/Screen |
Tax History
| Year | Property Taxes |
|---|---|
| 2012 | $6,275 |
| 2017 | $6,779 |
Contact Agent
Nearby Similar Homes
Nearby Sold Comparables
Contact Agent
Listing Provided By
Baird & Warner Real Estate











