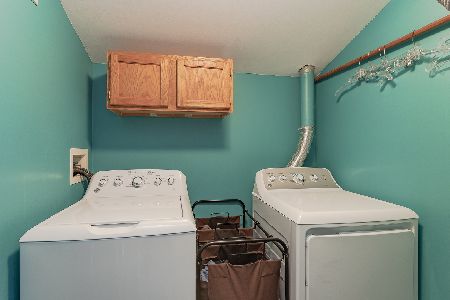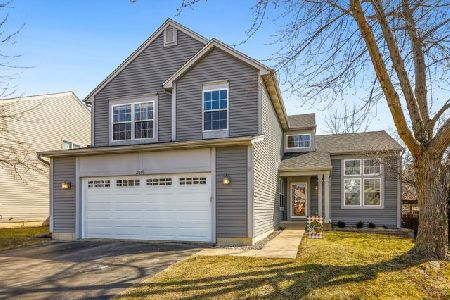2074 Chesterfield Lane, Aurora, Illinois 60503
$212,000
|
Sold
|
|
| Status: | Closed |
| Sqft: | 1,585 |
| Cost/Sqft: | $139 |
| Beds: | 3 |
| Baths: | 3 |
| Year Built: | 1999 |
| Property Taxes: | $6,275 |
| Days On Market: | 5018 |
| Lot Size: | 0,00 |
Description
PRESTINE ASPEN MODEL LOADED WITH UPDGRADES AND BETTER THAN NEW. GLEAMING HARDWOOD FLOORS,SKYLIGHTS, OPTIONAL BAY WINDOWS, QUALITY LANDSCAPE. VAULTED KITCHEN OPENS TO EATING AREA AND FAMILY ROOM WITH FIREPLACE. SPACIOUS MASTER WITH BAY WINDOW OVERLOOKING BACKYARD. FULL FINISHED BASEMENT FEATURES FULL BATH, 2ND FAMILY ROOM AND BAR AREA. COME SEE. WON'T FIND ONE CLEANER.
Property Specifics
| Single Family | |
| — | |
| Ranch | |
| 1999 | |
| Full | |
| — | |
| No | |
| 0 |
| Kendall | |
| Summerlin | |
| 150 / Annual | |
| Other | |
| Public | |
| Public Sewer | |
| 08065223 | |
| 0301176009 |
Nearby Schools
| NAME: | DISTRICT: | DISTANCE: | |
|---|---|---|---|
|
Grade School
The Wheatlands Elementary School |
308 | — | |
|
Middle School
Bednarcik Junior High |
308 | Not in DB | |
|
High School
Oswego East High School |
308 | Not in DB | |
Property History
| DATE: | EVENT: | PRICE: | SOURCE: |
|---|---|---|---|
| 22 Jun, 2012 | Sold | $212,000 | MRED MLS |
| 15 May, 2012 | Under contract | $220,000 | MRED MLS |
| 11 May, 2012 | Listed for sale | $220,000 | MRED MLS |
| 29 Sep, 2017 | Sold | $240,000 | MRED MLS |
| 30 Aug, 2017 | Under contract | $250,000 | MRED MLS |
| 25 Aug, 2017 | Listed for sale | $250,000 | MRED MLS |
Room Specifics
Total Bedrooms: 3
Bedrooms Above Ground: 3
Bedrooms Below Ground: 0
Dimensions: —
Floor Type: Carpet
Dimensions: —
Floor Type: Hardwood
Full Bathrooms: 3
Bathroom Amenities: Separate Shower
Bathroom in Basement: 1
Rooms: Exercise Room,Recreation Room
Basement Description: Finished
Other Specifics
| 2 | |
| Concrete Perimeter | |
| Asphalt | |
| Deck | |
| — | |
| 65X114X64X113 | |
| — | |
| Full | |
| Vaulted/Cathedral Ceilings, Skylight(s), Hardwood Floors, First Floor Bedroom, First Floor Laundry, First Floor Full Bath | |
| Range, Microwave, Dishwasher, Refrigerator, Washer, Dryer, Disposal | |
| Not in DB | |
| — | |
| — | |
| — | |
| — |
Tax History
| Year | Property Taxes |
|---|---|
| 2012 | $6,275 |
| 2017 | $6,779 |
Contact Agent
Nearby Similar Homes
Nearby Sold Comparables
Contact Agent
Listing Provided By
ERA Naper Realty, Inc.











