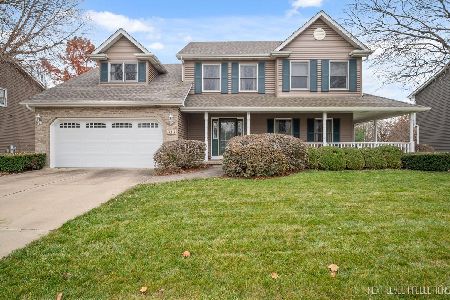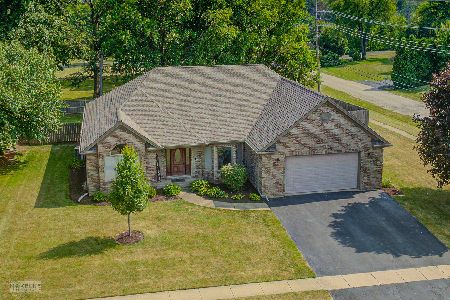206 Fairhaven Drive, Yorkville, Illinois 60560
$235,000
|
Sold
|
|
| Status: | Closed |
| Sqft: | 2,536 |
| Cost/Sqft: | $97 |
| Beds: | 3 |
| Baths: | 3 |
| Year Built: | 1998 |
| Property Taxes: | $10,765 |
| Days On Market: | 3690 |
| Lot Size: | 0,40 |
Description
SPRAWLING RANCH FOR SALE! Make a Move to this Quality Brick & Cedar Ranch Home w/Tree Lined Backyard in Blackberry Creek North. You'll LOVE the Light & Bright Interior w/Soaring Ceilings & Skylights. A Huge Foyer w/Custom Staircase leads to Lower Level & Opens to a Great Room which features a Beautiful Brick Fireplace. French Doors Open to an adjacent Sun Room, Office, or Den. Spacious Room Sizes throughout including a Split Master Bed & Bath Suite. Versatile Space in a Separate Dining Room. Kitchen features Custom Raised Panel Oak Cabinets, & Center Island. There's a 1st Floor Mud Room/Laundry Room too. Basement has been roughed in with a 4th Bedroom & Bath. Pella Windows, all Appliances & 1 Year Home Warranty are included. Close proximity to I-88, Major Travel Routes, Shopping, Dining, Water Park, & All the Great Things Yorkville has to offer! Estate Sale/Can Close Quickly! Taxes reflect no exemptions & may have penalties, & assessed value much higher than list price.
Property Specifics
| Single Family | |
| — | |
| Ranch | |
| 1998 | |
| Partial | |
| — | |
| No | |
| 0.4 |
| Kendall | |
| Blackberry Creek North | |
| 0 / Not Applicable | |
| None | |
| Public | |
| Public Sewer | |
| 09106588 | |
| 0221177003 |
Property History
| DATE: | EVENT: | PRICE: | SOURCE: |
|---|---|---|---|
| 18 Mar, 2016 | Sold | $235,000 | MRED MLS |
| 5 Feb, 2016 | Under contract | $245,000 | MRED MLS |
| — | Last price change | $249,900 | MRED MLS |
| 28 Dec, 2015 | Listed for sale | $259,900 | MRED MLS |
| 1 Aug, 2023 | Sold | $428,000 | MRED MLS |
| 26 Jun, 2023 | Under contract | $384,900 | MRED MLS |
| 23 Jun, 2023 | Listed for sale | $384,900 | MRED MLS |
Room Specifics
Total Bedrooms: 3
Bedrooms Above Ground: 3
Bedrooms Below Ground: 0
Dimensions: —
Floor Type: Carpet
Dimensions: —
Floor Type: Carpet
Full Bathrooms: 3
Bathroom Amenities: Whirlpool,Separate Shower,Double Sink
Bathroom in Basement: 0
Rooms: Breakfast Room,Foyer,Great Room
Basement Description: Unfinished,Bathroom Rough-In
Other Specifics
| 2.5 | |
| Concrete Perimeter | |
| Asphalt | |
| — | |
| Corner Lot | |
| 110X174X153X111 | |
| Unfinished | |
| Full | |
| Vaulted/Cathedral Ceilings, Skylight(s), Hardwood Floors, First Floor Bedroom, First Floor Laundry, First Floor Full Bath | |
| Double Oven, Microwave, Dishwasher, Disposal | |
| Not in DB | |
| — | |
| — | |
| — | |
| Wood Burning, Gas Log, Gas Starter |
Tax History
| Year | Property Taxes |
|---|---|
| 2016 | $10,765 |
| 2023 | $8,917 |
Contact Agent
Nearby Similar Homes
Nearby Sold Comparables
Contact Agent
Listing Provided By
Baird & Warner






