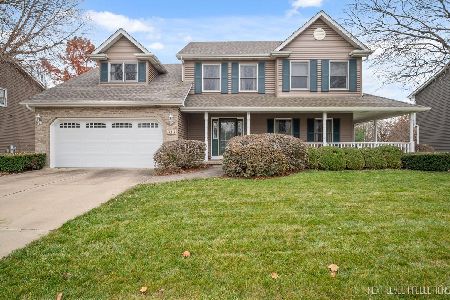209 Fairhaven Drive, Yorkville, Illinois 60560
$200,000
|
Sold
|
|
| Status: | Closed |
| Sqft: | 1,693 |
| Cost/Sqft: | $122 |
| Beds: | 3 |
| Baths: | 2 |
| Year Built: | 1995 |
| Property Taxes: | $4,139 |
| Days On Market: | 5656 |
| Lot Size: | 0,00 |
Description
Wonderful Quality Ranch on North Side of Yorkville allows easy access to major highways. Living Room w/Vaulted ceiling, plant shelf & WONDERFUL Brick Fireplace. Kitchen has lots of oak cabinets & counter space. Dining room w/crown molding/chair rail. Master w/Volume Ceiling, private bath w/sep shower/whirlpool tub/WIC. Enjoy those summer nights on the front porch or back patio! Full Bsmt, Big Yard! Priced to Sell!!
Property Specifics
| Single Family | |
| — | |
| Ranch | |
| 1995 | |
| Full | |
| RANCH | |
| No | |
| 0 |
| Kendall | |
| Blackberry Creek North | |
| 0 / Not Applicable | |
| None | |
| Public | |
| Public Sewer | |
| 07605200 | |
| 0221175005 |
Property History
| DATE: | EVENT: | PRICE: | SOURCE: |
|---|---|---|---|
| 24 Nov, 2010 | Sold | $200,000 | MRED MLS |
| 27 Oct, 2010 | Under contract | $205,900 | MRED MLS |
| — | Last price change | $212,000 | MRED MLS |
| 10 Aug, 2010 | Listed for sale | $225,000 | MRED MLS |
Room Specifics
Total Bedrooms: 3
Bedrooms Above Ground: 3
Bedrooms Below Ground: 0
Dimensions: —
Floor Type: Carpet
Dimensions: —
Floor Type: Hardwood
Full Bathrooms: 2
Bathroom Amenities: Whirlpool,Separate Shower
Bathroom in Basement: 0
Rooms: Foyer,Gallery,Great Room,Utility Room-1st Floor
Basement Description: Unfinished
Other Specifics
| 2 | |
| Concrete Perimeter | |
| Concrete | |
| Patio | |
| — | |
| 90X163X56X174 | |
| — | |
| Full | |
| Vaulted/Cathedral Ceilings, First Floor Bedroom | |
| Range, Dishwasher, Refrigerator, Disposal | |
| Not in DB | |
| Sidewalks, Street Lights, Street Paved | |
| — | |
| — | |
| — |
Tax History
| Year | Property Taxes |
|---|---|
| 2010 | $4,139 |
Contact Agent
Nearby Similar Homes
Nearby Sold Comparables
Contact Agent
Listing Provided By
RE/MAX Action





