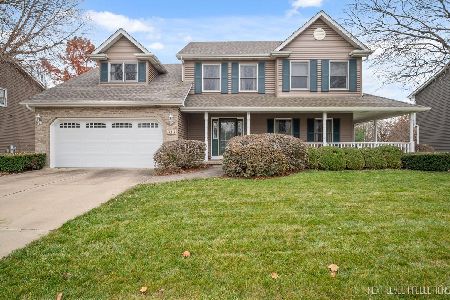2512 Boomer Lane, Yorkville, Illinois 60560
$279,000
|
Sold
|
|
| Status: | Closed |
| Sqft: | 0 |
| Cost/Sqft: | — |
| Beds: | 4 |
| Baths: | 4 |
| Year Built: | 1999 |
| Property Taxes: | $8,338 |
| Days On Market: | 2366 |
| Lot Size: | 0,00 |
Description
AWESOME OPPORTUNITY MOVE IN READY HOME WITH A KITCHEN YOU WILL LOVE ~ Sought after Neighborhood North Yorkville with EZ access to all major Travel Routes ~ This house has so Many Updates ~ New Roof ~ All Rooms Painted ~ New Carpet ~ Light Fixtures ~ Oversized Garage w/Paver Drive & Walk-way ~ Gorgeous Deep Fenced in Backyard with Lighted Paver Patio ~ Built in Jenn-Air Grill ~ Firepit ~ Covered Pergola ~ Garden Shed ~ Expanded Family Room with Custom Built-ins and Fireplace ~ Huge Kitchen with White Cabinetry & Stainless Appliances ~ 1st Floor Den/Office with French Doors ~ Finished Lower Level with Built in Mini Bar & Full Bath ~ Ideal for Extended Family ~ Master Bedroom Suite plus 3 add'l Bedrooms ~ 2nd Floor Laundry ~ 1 Year American Home Shield Protection Plan ~ Move in & Enjoy this Better Than New Home ~ Priced to Sell Fast ~ Quick Close ~ No SSA, or HOA ~ Make a Move to Friendly & Fun Yorkville with Great Parks, Schools, Dining, Pubs, Fox River, & Downtown Festivals!
Property Specifics
| Single Family | |
| — | |
| Traditional | |
| 1999 | |
| Partial | |
| — | |
| No | |
| 0 |
| Kendall | |
| Blackberry Creek North | |
| — / Not Applicable | |
| None | |
| Public | |
| Public Sewer | |
| 10464681 | |
| 0221175002 |
Nearby Schools
| NAME: | DISTRICT: | DISTANCE: | |
|---|---|---|---|
|
Grade School
Bristol Bay Elementary School |
115 | — | |
|
Middle School
Yorkville Middle School |
115 | Not in DB | |
|
High School
Yorkville High School |
115 | Not in DB | |
|
Alternate Elementary School
Autumn Creek Elementary School |
— | Not in DB | |
Property History
| DATE: | EVENT: | PRICE: | SOURCE: |
|---|---|---|---|
| 23 Sep, 2010 | Sold | $252,000 | MRED MLS |
| 18 Aug, 2010 | Under contract | $259,900 | MRED MLS |
| — | Last price change | $264,900 | MRED MLS |
| 24 Jul, 2010 | Listed for sale | $264,900 | MRED MLS |
| 17 Oct, 2019 | Sold | $279,000 | MRED MLS |
| 17 Sep, 2019 | Under contract | $285,000 | MRED MLS |
| — | Last price change | $289,900 | MRED MLS |
| 13 Aug, 2019 | Listed for sale | $289,900 | MRED MLS |
Room Specifics
Total Bedrooms: 4
Bedrooms Above Ground: 4
Bedrooms Below Ground: 0
Dimensions: —
Floor Type: Carpet
Dimensions: —
Floor Type: Carpet
Dimensions: —
Floor Type: Carpet
Full Bathrooms: 4
Bathroom Amenities: Whirlpool,Double Sink
Bathroom in Basement: 1
Rooms: Breakfast Room,Recreation Room,Office
Basement Description: Finished
Other Specifics
| 2.5 | |
| Concrete Perimeter | |
| Brick | |
| Patio, Outdoor Grill | |
| Fenced Yard,Landscaped | |
| 80X150X61.88X84X100 | |
| Unfinished | |
| Full | |
| Vaulted/Cathedral Ceilings, Bar-Wet, Hardwood Floors, Second Floor Laundry, Built-in Features, Walk-In Closet(s) | |
| Range, Microwave, Refrigerator, Disposal | |
| Not in DB | |
| Sidewalks, Street Lights, Street Paved | |
| — | |
| — | |
| Wood Burning, Gas Starter |
Tax History
| Year | Property Taxes |
|---|---|
| 2010 | $5,920 |
| 2019 | $8,338 |
Contact Agent
Nearby Similar Homes
Nearby Sold Comparables
Contact Agent
Listing Provided By
Baird & Warner





