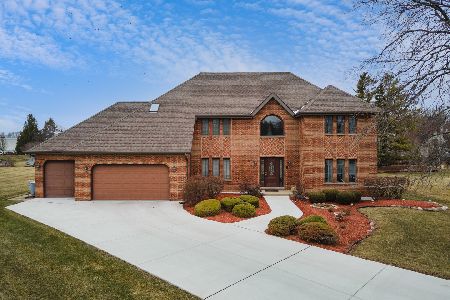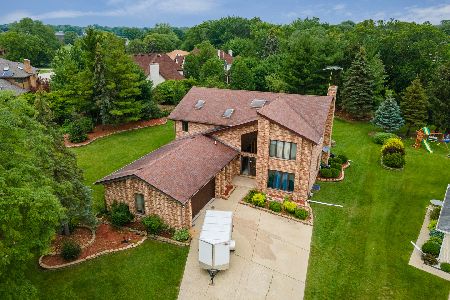206 Linden Road, Prospect Heights, Illinois 60070
$761,000
|
Sold
|
|
| Status: | Closed |
| Sqft: | 5,400 |
| Cost/Sqft: | $140 |
| Beds: | 4 |
| Baths: | 4 |
| Year Built: | 1989 |
| Property Taxes: | $12,730 |
| Days On Market: | 833 |
| Lot Size: | 0,47 |
Description
Location & Amenities! One-of-a-kind 4 bedroom, 3.5 bath brick and cedar ranch on a half-acre cul-de-sac lot. Deep 3-Car heated garage with hot/cold running water and low maintenance epoxied floor. The 3-season room overlooking the patio and professionally landscaped backyard will be your go-to place for spring-through-fall morning coffee and afternoon beverages! Sharp Euro-modern Viking and Sub-Zero kitchen features granite countertops, a Franke double-bowl stainless steel sink, and filtered hot/cold water butler. Adjacent Breakfast Room features bay windows and a large pantry closet. The Primary Suite is an owner's sanctuary, featuring separate vanities and custom Elfa walk-in closets, exquisite marble countertops, jetted tub, a volume ceiling with skylight, separate shower with Grohe 4-function body sprays and Euphoria rain head, and Roma steam system. The Great room features 9' tray ceiling, pegged hardwood flooring, and a cozy gas fireplace with birch gas logs. The Living Room features stunning 15-lite French Doors and is open to the vaulted Foyer, Great Room, and Sun Room beyond. Not to be missed, the basement offers a unique entertaining space, featuring a stunning custom wet bar with Blue Pearl granite countertops, tray ceilings, custom millwork, a full-size fridge with ice maker, a full wall of wine storage, and space for games (pool, ping pong, darts), media/music areas, cozy sitting areas, a built-in library wall, and a full bath. Also downstairs, there is a separate office room, and a potential 5th bedroom with egress window. First Floor Speed Queen Laundry. Spacious paver patio, huge driveway with in-ground adjustable basketball hoop, landscape lighting, and zoned automatic irrigation. Security system and zoned HVAC systems. Walk to restaurants, shopping, and John Hersey HS! Mid- to late- November closing preferred. BROKER-OWNED property.
Property Specifics
| Single Family | |
| — | |
| — | |
| 1989 | |
| — | |
| — | |
| No | |
| 0.47 |
| Cook | |
| — | |
| — / Not Applicable | |
| — | |
| — | |
| — | |
| 11836299 | |
| 03213090090000 |
Nearby Schools
| NAME: | DISTRICT: | DISTANCE: | |
|---|---|---|---|
|
Grade School
Dwight D Eisenhower Elementary S |
23 | — | |
|
Middle School
Macarthur Middle School |
23 | Not in DB | |
|
High School
John Hersey High School |
214 | Not in DB | |
|
Alternate Elementary School
Betsy Ross Elementary School |
— | Not in DB | |
Property History
| DATE: | EVENT: | PRICE: | SOURCE: |
|---|---|---|---|
| 3 May, 2013 | Sold | $583,000 | MRED MLS |
| 2 Mar, 2013 | Under contract | $629,000 | MRED MLS |
| 12 Nov, 2012 | Listed for sale | $629,000 | MRED MLS |
| 17 Nov, 2023 | Sold | $761,000 | MRED MLS |
| 11 Oct, 2023 | Under contract | $755,000 | MRED MLS |
| 6 Oct, 2023 | Listed for sale | $755,000 | MRED MLS |
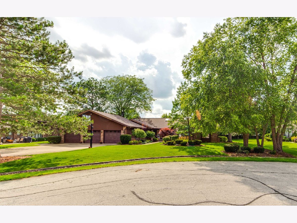
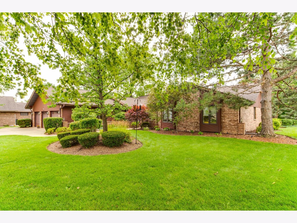
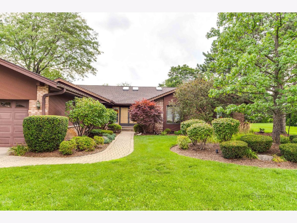
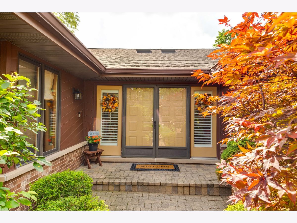
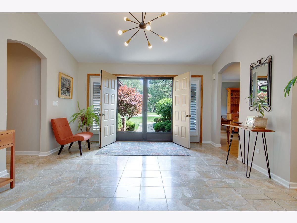
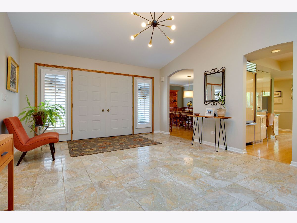
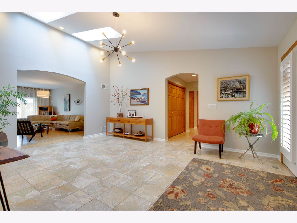
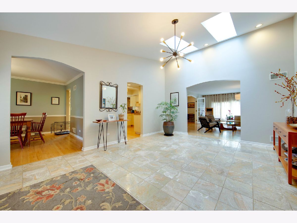
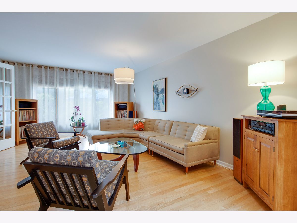
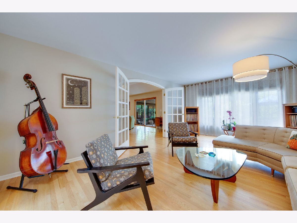
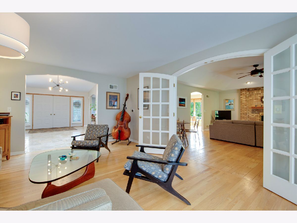
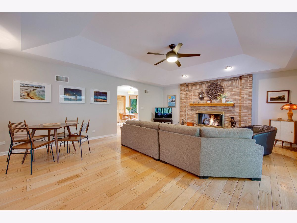
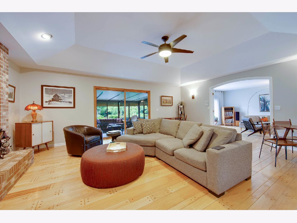
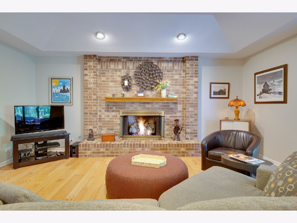
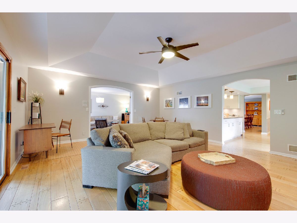
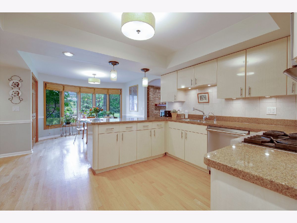
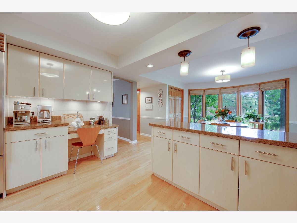
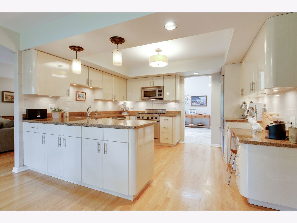
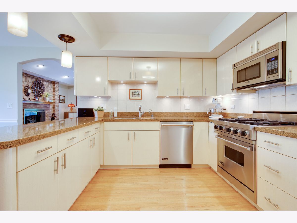
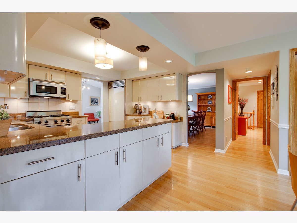
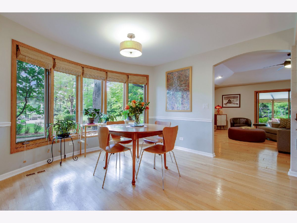
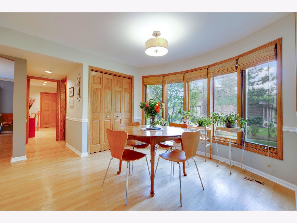
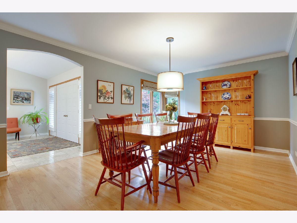
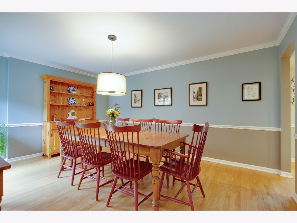
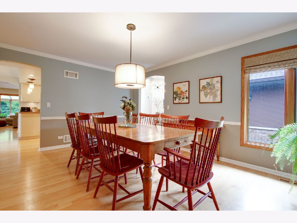
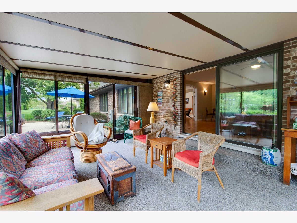
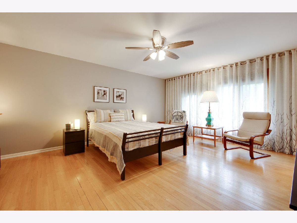
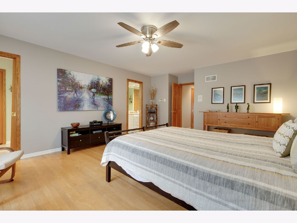
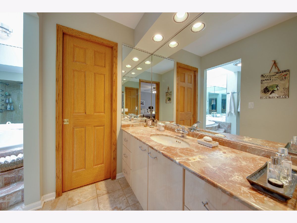
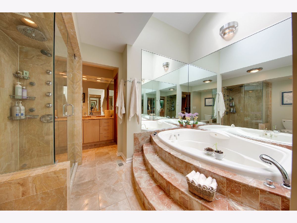
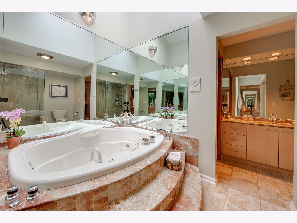
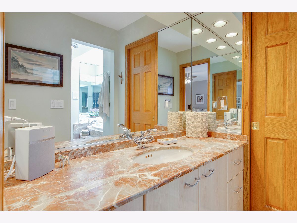
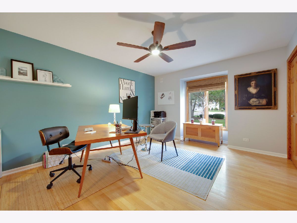
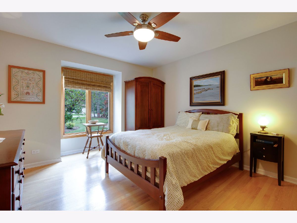
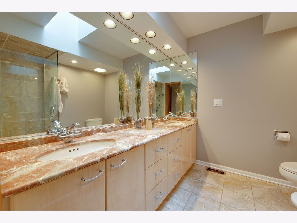
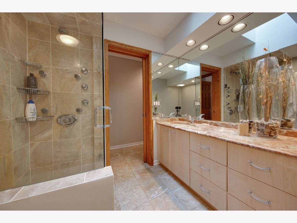
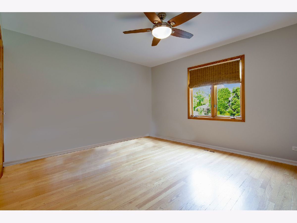
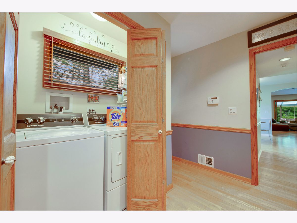
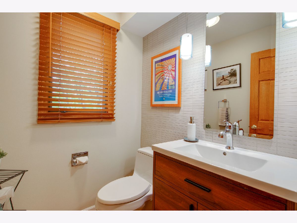
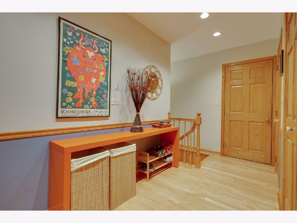
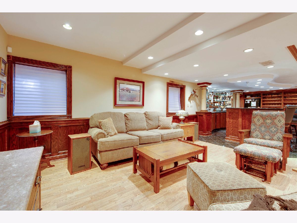
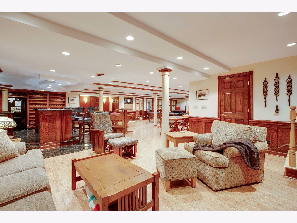
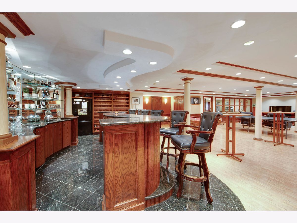
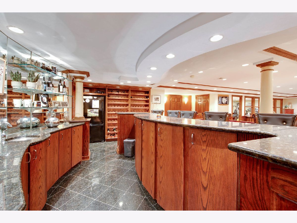
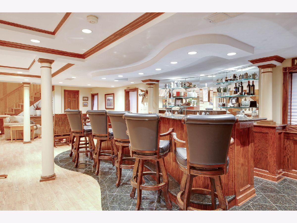
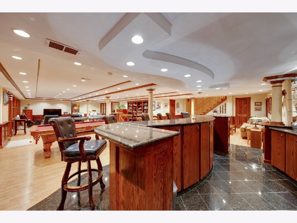
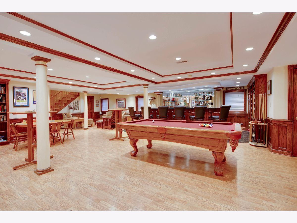
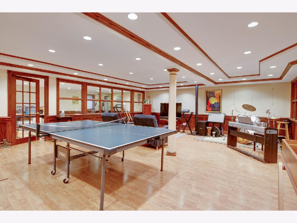
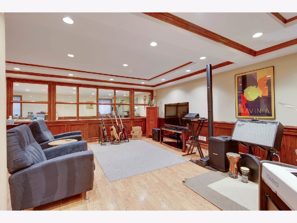
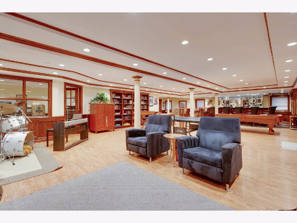
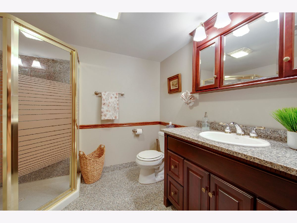
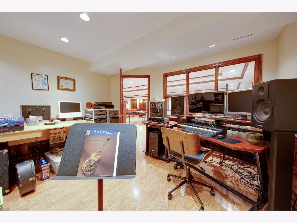
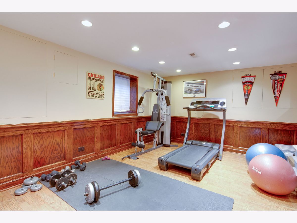
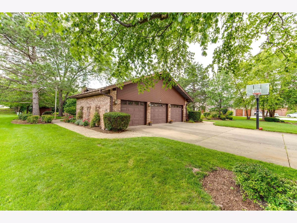
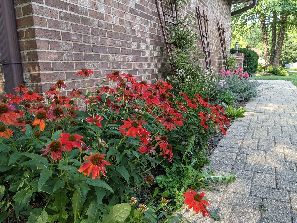
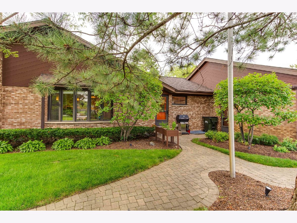
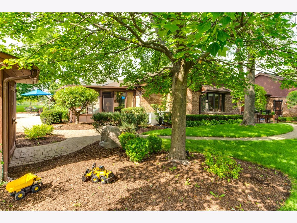
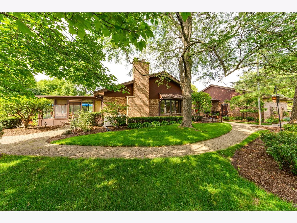
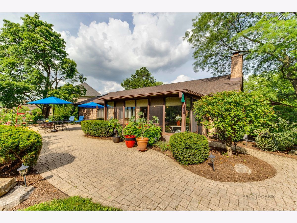
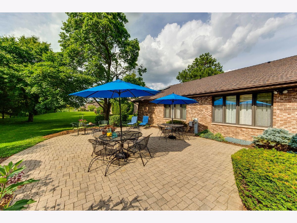
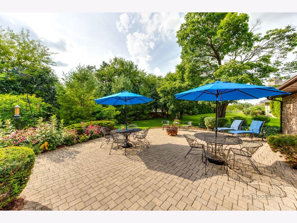
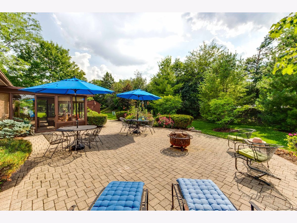
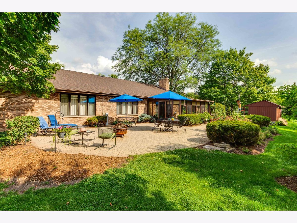
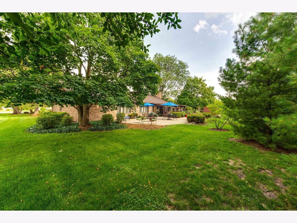
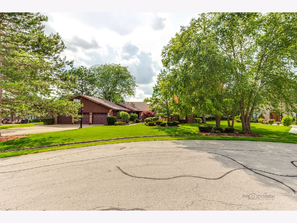
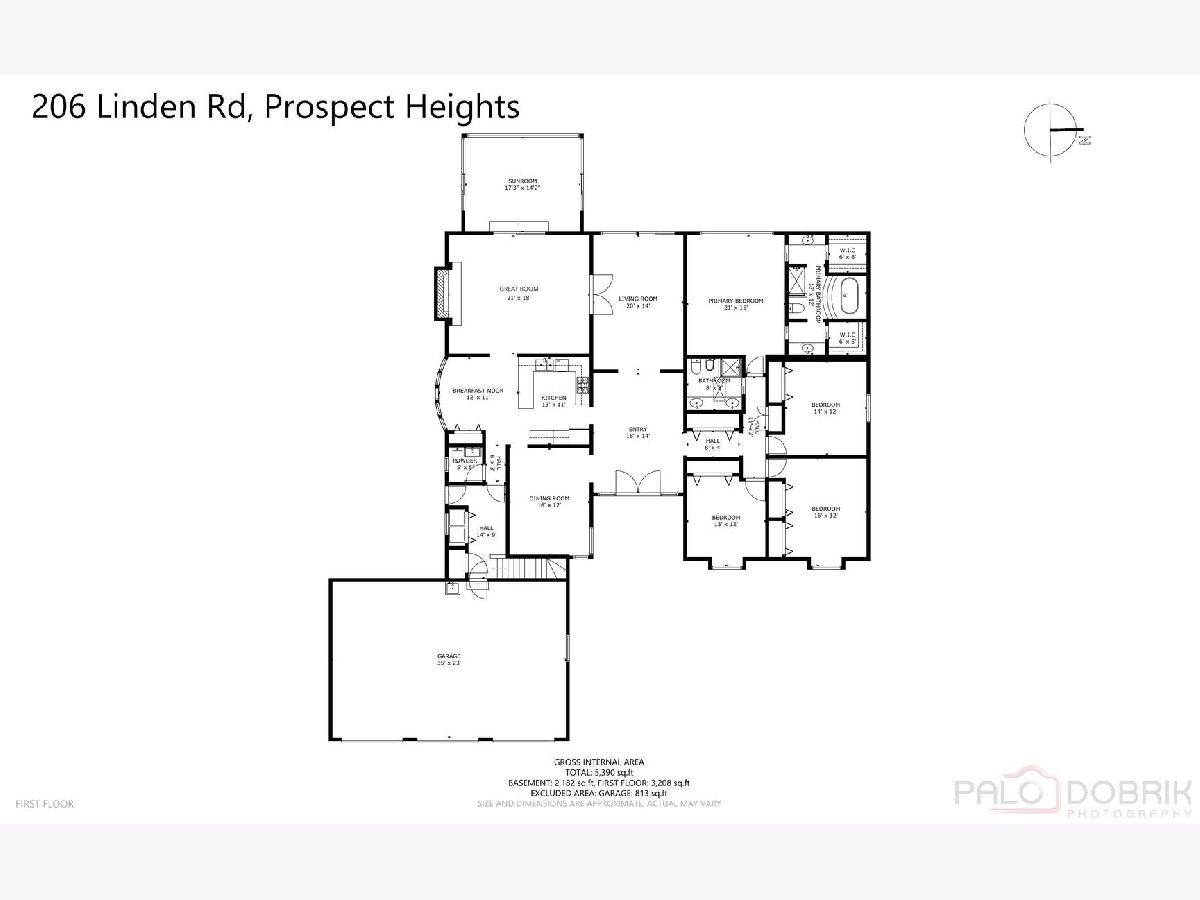
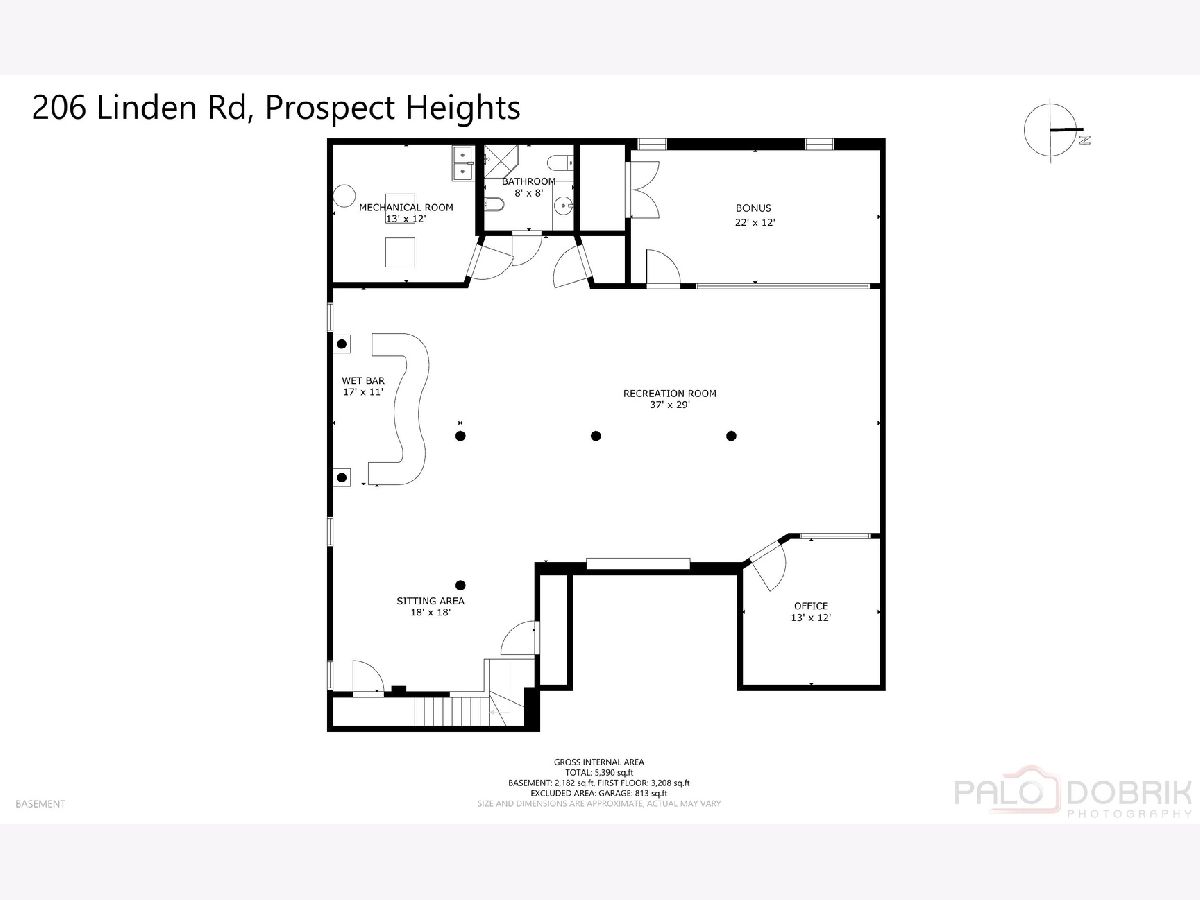
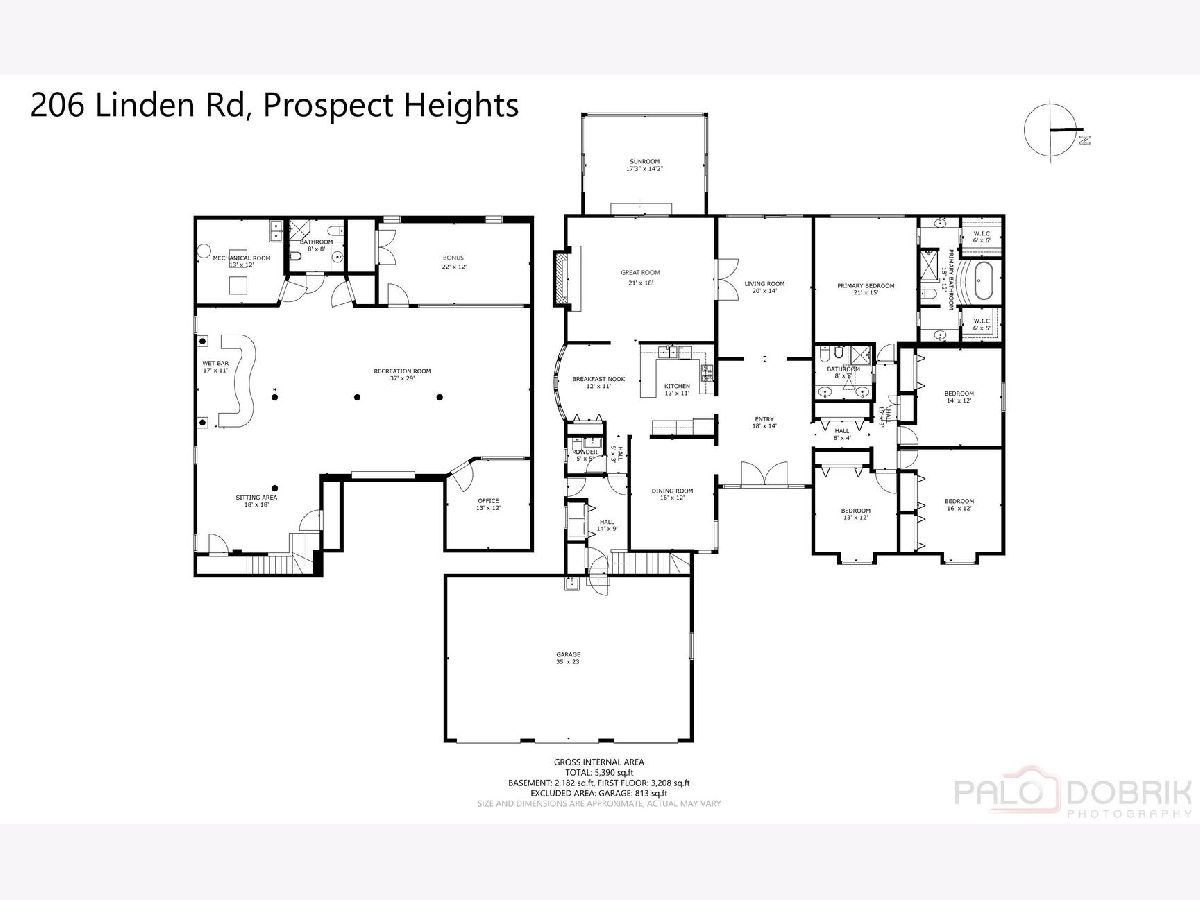
Room Specifics
Total Bedrooms: 4
Bedrooms Above Ground: 4
Bedrooms Below Ground: 0
Dimensions: —
Floor Type: —
Dimensions: —
Floor Type: —
Dimensions: —
Floor Type: —
Full Bathrooms: 4
Bathroom Amenities: Whirlpool,Separate Shower,Steam Shower,Double Sink,Bidet,Full Body Spray Shower
Bathroom in Basement: 1
Rooms: —
Basement Description: Finished,Egress Window,Rec/Family Area,Storage Space
Other Specifics
| 3 | |
| — | |
| Concrete | |
| — | |
| — | |
| 104X192X115X156 | |
| — | |
| — | |
| — | |
| — | |
| Not in DB | |
| — | |
| — | |
| — | |
| — |
Tax History
| Year | Property Taxes |
|---|---|
| 2013 | $12,581 |
| 2023 | $12,730 |
Contact Agent
Nearby Similar Homes
Nearby Sold Comparables
Contact Agent
Listing Provided By
Homesmart Connect LLC






