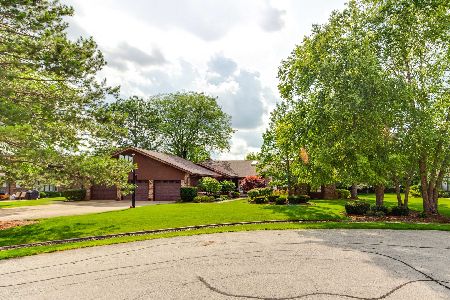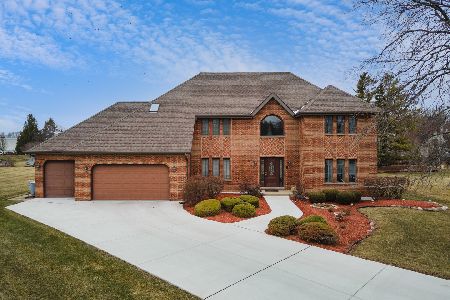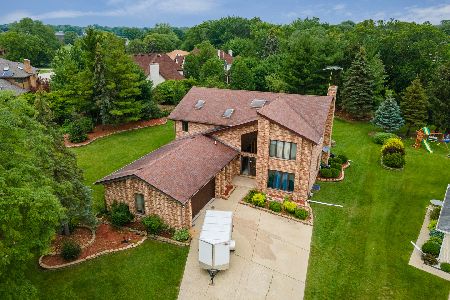206 Linden Road, Prospect Heights, Illinois 60070
$583,000
|
Sold
|
|
| Status: | Closed |
| Sqft: | 3,050 |
| Cost/Sqft: | $206 |
| Beds: | 4 |
| Baths: | 4 |
| Year Built: | 1989 |
| Property Taxes: | $12,581 |
| Days On Market: | 4813 |
| Lot Size: | 0,47 |
Description
You'll fall in love with this 4-Bedroom, 3-1/2 Bath home on 1/2 acre cul-de-sac lot, offering spacious rooms and open floor plan. Hardwood main lvl, Pergo Basement. 1st flr Family & Ldry. Kitchen w Viking & Sub-Zero. Master Ste Whirlpool/Sep Steam Shower/His 'n Her Closets & Vanities. Awesome 2,375 sq.ft. Fin Basement you won't believe incl huge Media/Rec/Game Areas/Bath & Custom Blt Wet Bar. 3-c Garage. Hersey High.
Property Specifics
| Single Family | |
| — | |
| Ranch | |
| 1989 | |
| Full | |
| — | |
| No | |
| 0.47 |
| Cook | |
| — | |
| 0 / Not Applicable | |
| None | |
| Private Well | |
| Public Sewer | |
| 08219770 | |
| 03213090090000 |
Nearby Schools
| NAME: | DISTRICT: | DISTANCE: | |
|---|---|---|---|
|
Grade School
Dwight D Eisenhower Elementary S |
23 | — | |
|
Middle School
Macarthur Middle School |
23 | Not in DB | |
|
High School
John Hersey High School |
214 | Not in DB | |
Property History
| DATE: | EVENT: | PRICE: | SOURCE: |
|---|---|---|---|
| 3 May, 2013 | Sold | $583,000 | MRED MLS |
| 2 Mar, 2013 | Under contract | $629,000 | MRED MLS |
| 12 Nov, 2012 | Listed for sale | $629,000 | MRED MLS |
| 17 Nov, 2023 | Sold | $761,000 | MRED MLS |
| 11 Oct, 2023 | Under contract | $755,000 | MRED MLS |
| 6 Oct, 2023 | Listed for sale | $755,000 | MRED MLS |
Room Specifics
Total Bedrooms: 4
Bedrooms Above Ground: 4
Bedrooms Below Ground: 0
Dimensions: —
Floor Type: Hardwood
Dimensions: —
Floor Type: Hardwood
Dimensions: —
Floor Type: Hardwood
Full Bathrooms: 4
Bathroom Amenities: Whirlpool,Separate Shower,Steam Shower,Double Sink,Full Body Spray Shower
Bathroom in Basement: 1
Rooms: Bonus Room,Breakfast Room,Foyer,Game Room,Media Room,Office,Recreation Room,Sun Room
Basement Description: Finished,Crawl
Other Specifics
| 3 | |
| Concrete Perimeter | |
| Concrete | |
| Patio, Porch Screened, Brick Paver Patio, Storms/Screens | |
| Cul-De-Sac | |
| 104X192X115X156 | |
| Full,Unfinished | |
| Full | |
| Skylight(s), Bar-Wet, Hardwood Floors, First Floor Bedroom, First Floor Laundry, First Floor Full Bath | |
| Range, Microwave, Dishwasher, High End Refrigerator, Bar Fridge, Washer, Dryer | |
| Not in DB | |
| Street Paved | |
| — | |
| — | |
| Attached Fireplace Doors/Screen, Gas Log |
Tax History
| Year | Property Taxes |
|---|---|
| 2013 | $12,581 |
| 2023 | $12,730 |
Contact Agent
Nearby Similar Homes
Nearby Sold Comparables
Contact Agent
Listing Provided By
Baird & Warner










