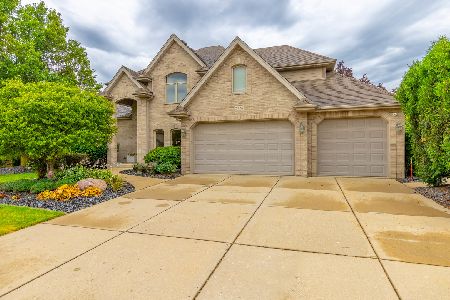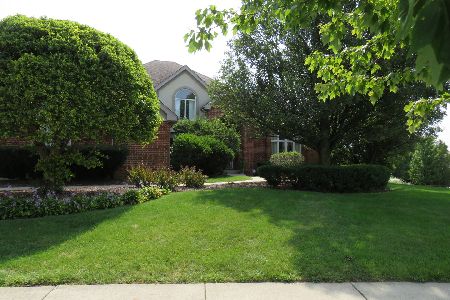20609 Lennon Drive, Frankfort, Illinois 60423
$462,000
|
Sold
|
|
| Status: | Closed |
| Sqft: | 3,000 |
| Cost/Sqft: | $157 |
| Beds: | 4 |
| Baths: | 3 |
| Year Built: | 2015 |
| Property Taxes: | $12,483 |
| Days On Market: | 2352 |
| Lot Size: | 0,33 |
Description
Welcome to this stunning custom designed 2-story home meticulously maintained by original owner. With gorgeous curb appeal, this home features 3000 sq. ft., 4 bedrooms, 2.5 baths and an over sized heated 3-car garage. Walk into a 2-story foyer with a custom staircase and move through to a desirable open floor plan with hardwood floors throughout. First floor study, spacious kitchen with large island, granite counter tops, stainless appliances, large pantry and gas fireplace with marble surround in family room. Amazing upper level master suite! Master bathroom features marble counter tops with double sinks, claw foot tub, large marble surround shower with full glass and huge master closet with double entrances! Every bedroom has a vaulted ceiling! Full 9' unfinished basement is awaiting your finishing touches and has rough in plumbing. Newly installed professional landscaping throughout the entire property is enhanced with (2) concrete patios and front covered porch.
Property Specifics
| Single Family | |
| — | |
| — | |
| 2015 | |
| Full | |
| CUSTOM | |
| No | |
| 0.33 |
| Will | |
| Walnut Creek | |
| 0 / Not Applicable | |
| None | |
| Community Well | |
| Public Sewer | |
| 10484381 | |
| 1909143030200000 |
Nearby Schools
| NAME: | DISTRICT: | DISTANCE: | |
|---|---|---|---|
|
Grade School
Indian Trail Elementary School |
161 | — | |
|
Middle School
Summit Hill Junior High School |
161 | Not in DB | |
|
High School
Lincoln-way East High School |
210 | Not in DB | |
Property History
| DATE: | EVENT: | PRICE: | SOURCE: |
|---|---|---|---|
| 30 Oct, 2019 | Sold | $462,000 | MRED MLS |
| 4 Sep, 2019 | Under contract | $469,900 | MRED MLS |
| — | Last price change | $474,900 | MRED MLS |
| 13 Aug, 2019 | Listed for sale | $474,900 | MRED MLS |
Room Specifics
Total Bedrooms: 4
Bedrooms Above Ground: 4
Bedrooms Below Ground: 0
Dimensions: —
Floor Type: Carpet
Dimensions: —
Floor Type: Carpet
Dimensions: —
Floor Type: Carpet
Full Bathrooms: 3
Bathroom Amenities: Separate Shower,Double Sink,Soaking Tub
Bathroom in Basement: 0
Rooms: Bonus Room,Study
Basement Description: Unfinished
Other Specifics
| 3 | |
| — | |
| Concrete | |
| Patio, Porch, Storms/Screens | |
| Corner Lot | |
| 100X140 | |
| Pull Down Stair | |
| Full | |
| Vaulted/Cathedral Ceilings, Hardwood Floors, First Floor Laundry, Walk-In Closet(s) | |
| Range, Microwave, Dishwasher, Refrigerator, Disposal, Stainless Steel Appliance(s), Water Softener Owned | |
| Not in DB | |
| — | |
| — | |
| — | |
| Gas Log, Heatilator |
Tax History
| Year | Property Taxes |
|---|---|
| 2019 | $12,483 |
Contact Agent
Nearby Similar Homes
Nearby Sold Comparables
Contact Agent
Listing Provided By
Century 21 Affiliated





