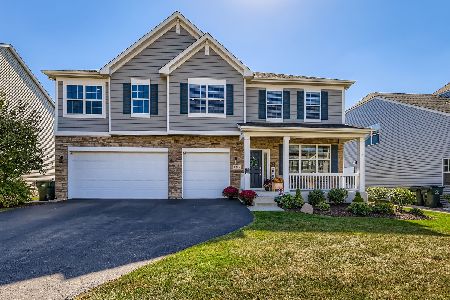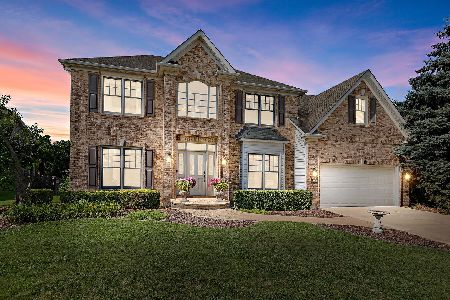2070 Brookwood Drive, South Elgin, Illinois 60177
$630,000
|
Sold
|
|
| Status: | Closed |
| Sqft: | 2,750 |
| Cost/Sqft: | $213 |
| Beds: | 4 |
| Baths: | 4 |
| Year Built: | 1999 |
| Property Taxes: | $12,219 |
| Days On Market: | 722 |
| Lot Size: | 0,29 |
Description
MULTIPLE OFFERS RECEIVED. BEST AND HIGHEST DUE SATURDAY FEB 10 th at 430. ESCALATION CLAUSE WILL NOT BE ACCEPTED. Custom home with FIRST FLOOR MASTER SUITE in Thornwood Pool Community and St Charles School District! Improvements include fresh exterior paint in 2023, new windows and a laundry remodel in 2021, a master bath remodel and a new roof and leaf guard gutters in 2020, and a kitchen remodel and A/C and furnace replaced in 2017. Grand two-story foyer and family room with wall of windows and fireplace! Gourmet kitchen with custom cabinetry, stainless appliances, tile backsplash and large island! Main level master suite has custom window treatments, walk-in closet with custom organizers and remodeled master bath with freestanding, soaker tub and separate shower. Finished basement with rec room, workout room, bath and large storage area. Custom, Brick patio with retaining walls, fenced yard and extensive landscaping. Enjoy all that Thornwood has to offer with a pool, clubhouse, Corron Elementary, miles of trails, parks and a convenient walk to shopping and dining! Join one of the volleyball leagues or Thornwood Thunder Swim Team! With so much to offer, Thornwood is such an amazing neighborhood to call HOME!
Property Specifics
| Single Family | |
| — | |
| — | |
| 1999 | |
| — | |
| — | |
| No | |
| 0.29 |
| Kane | |
| Thornwood | |
| 158 / Quarterly | |
| — | |
| — | |
| — | |
| 11972874 | |
| 0905456026 |
Nearby Schools
| NAME: | DISTRICT: | DISTANCE: | |
|---|---|---|---|
|
Grade School
Corron Elementary School |
303 | — | |
|
Middle School
Wredling Middle School |
303 | Not in DB | |
|
High School
St Charles North High School |
303 | Not in DB | |
Property History
| DATE: | EVENT: | PRICE: | SOURCE: |
|---|---|---|---|
| 2 Apr, 2009 | Sold | $389,000 | MRED MLS |
| 27 Feb, 2009 | Under contract | $409,900 | MRED MLS |
| 19 Feb, 2009 | Listed for sale | $409,900 | MRED MLS |
| 1 Apr, 2024 | Sold | $630,000 | MRED MLS |
| 10 Feb, 2024 | Under contract | $585,000 | MRED MLS |
| 7 Feb, 2024 | Listed for sale | $585,000 | MRED MLS |
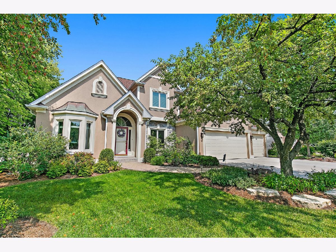
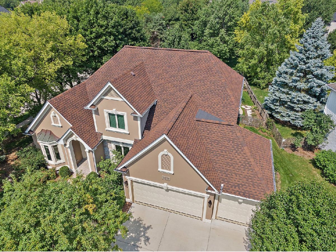
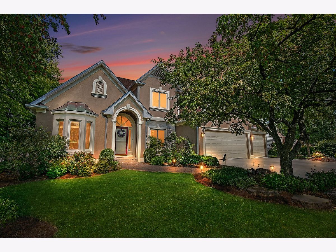
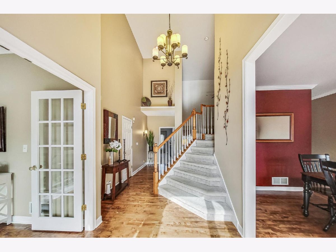
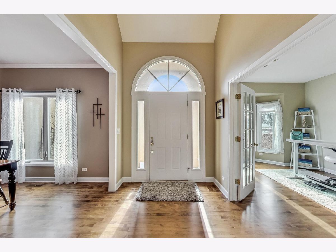
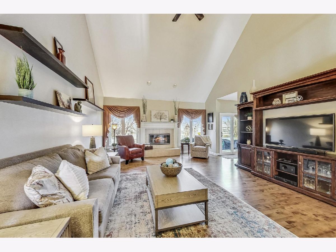
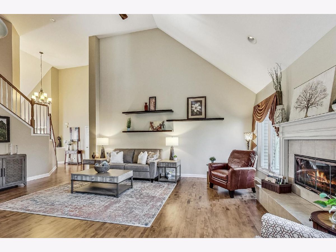
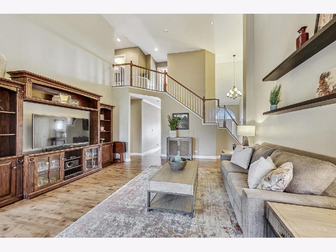
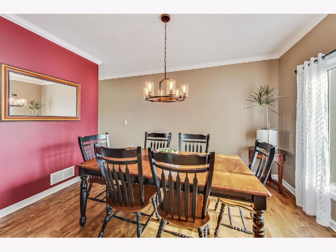
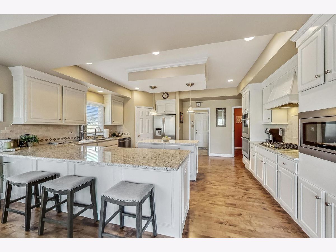
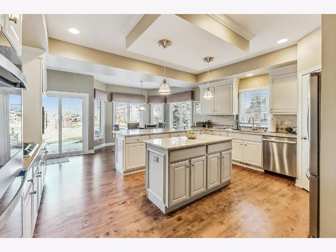
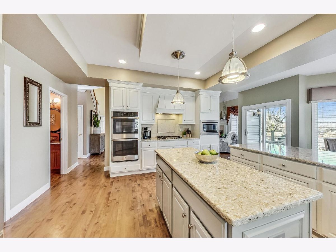
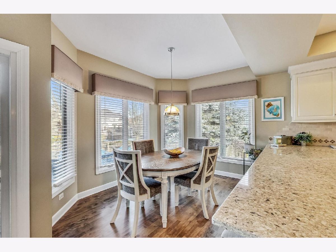
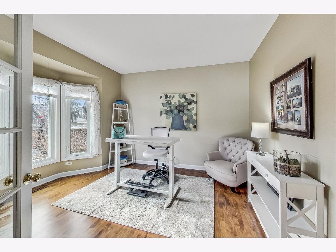
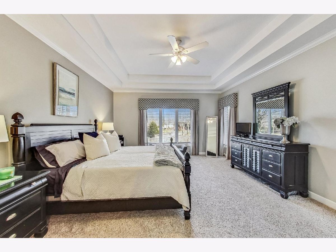
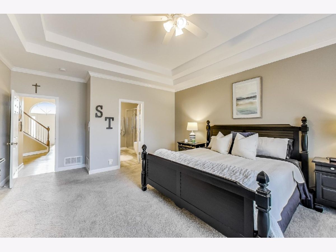
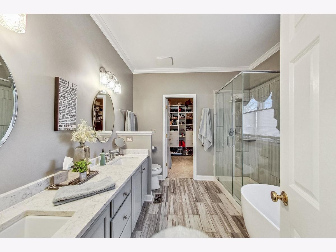
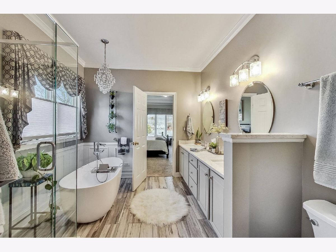
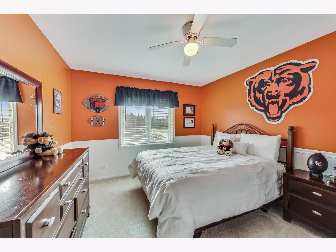
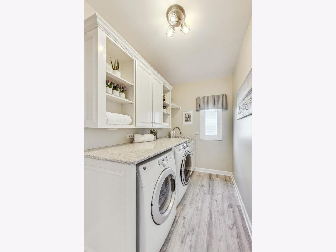
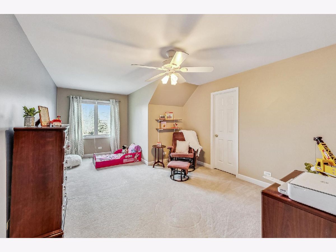
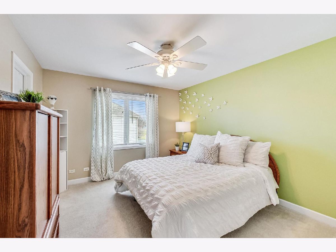
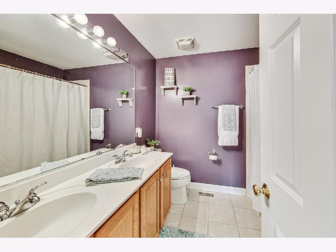
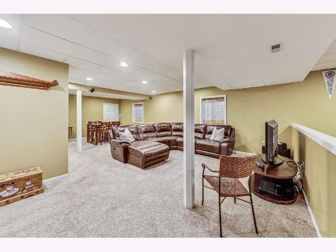
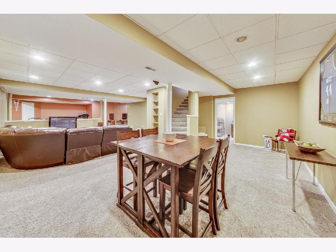
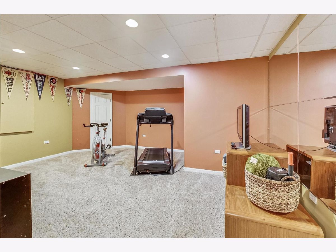
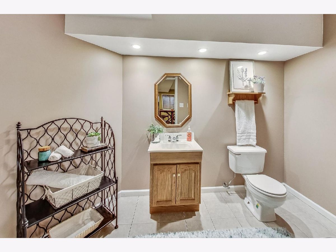
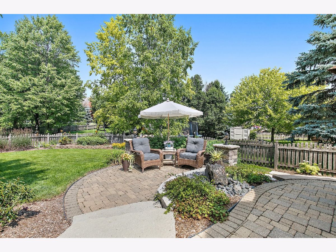
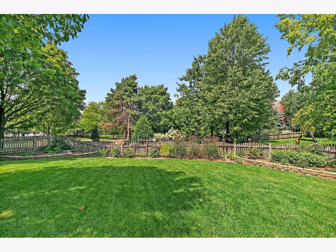
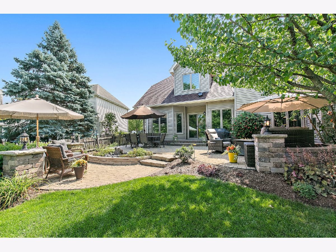
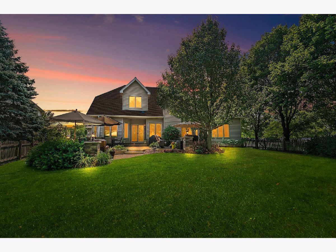
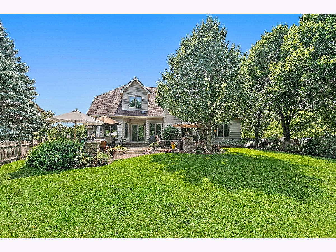
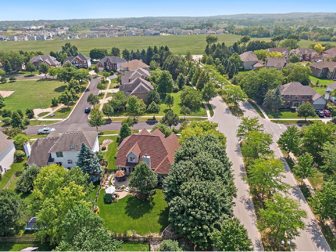
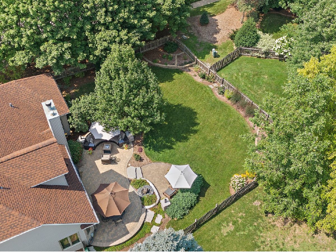
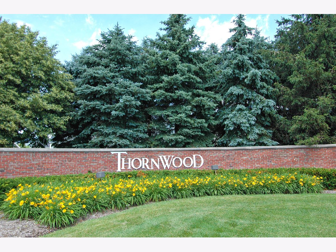
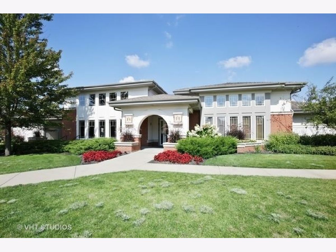
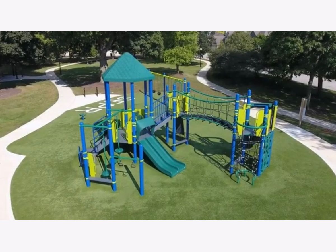
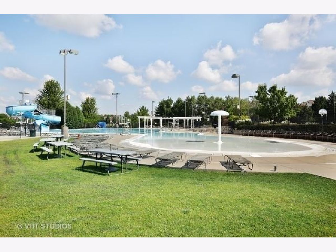
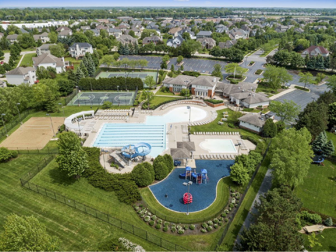
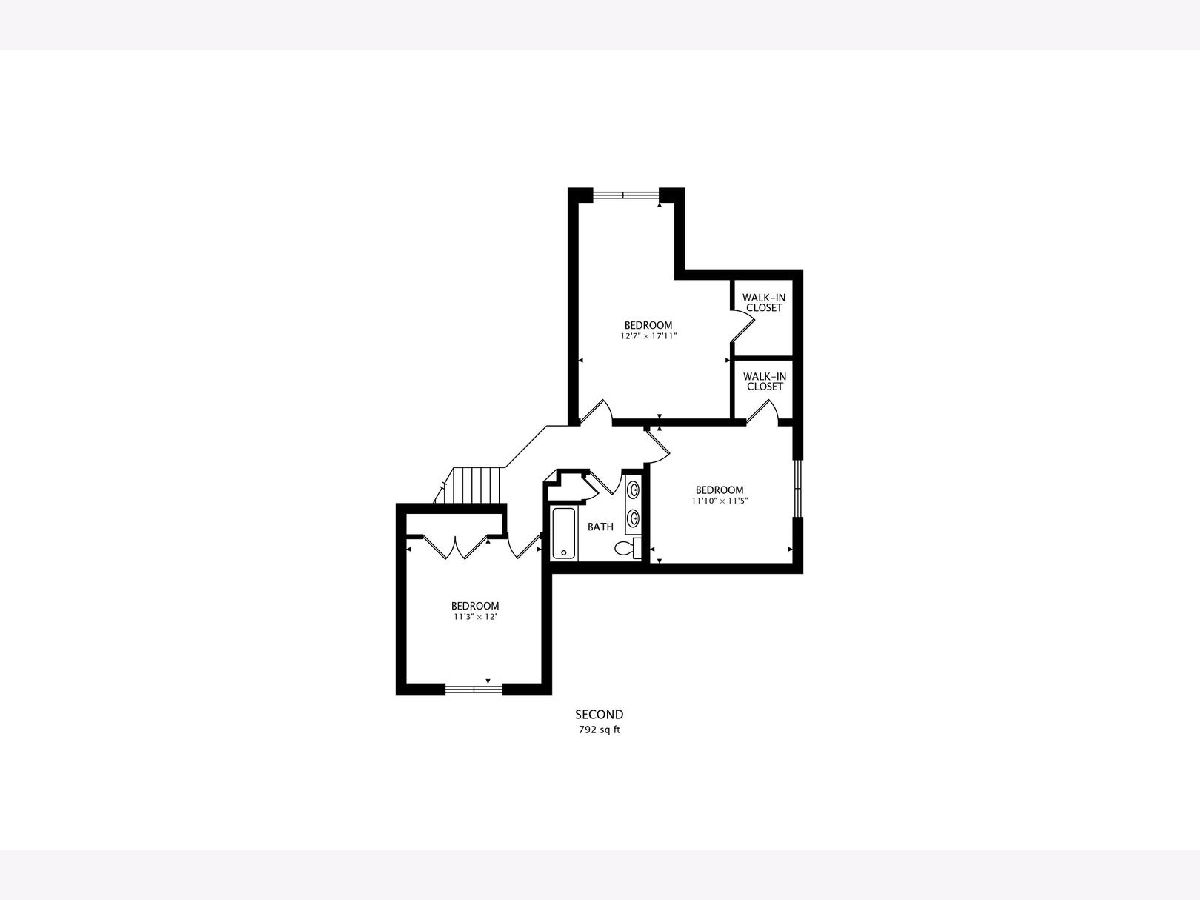
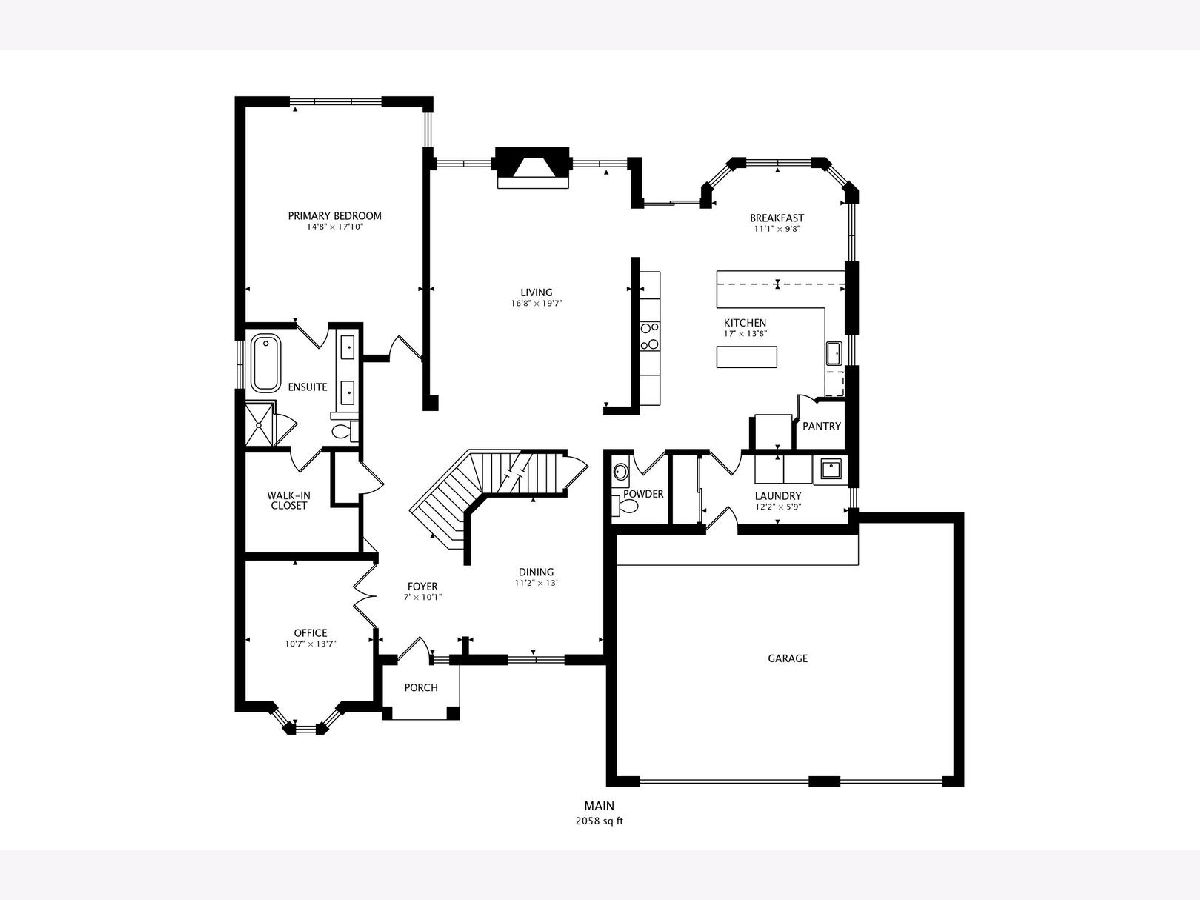
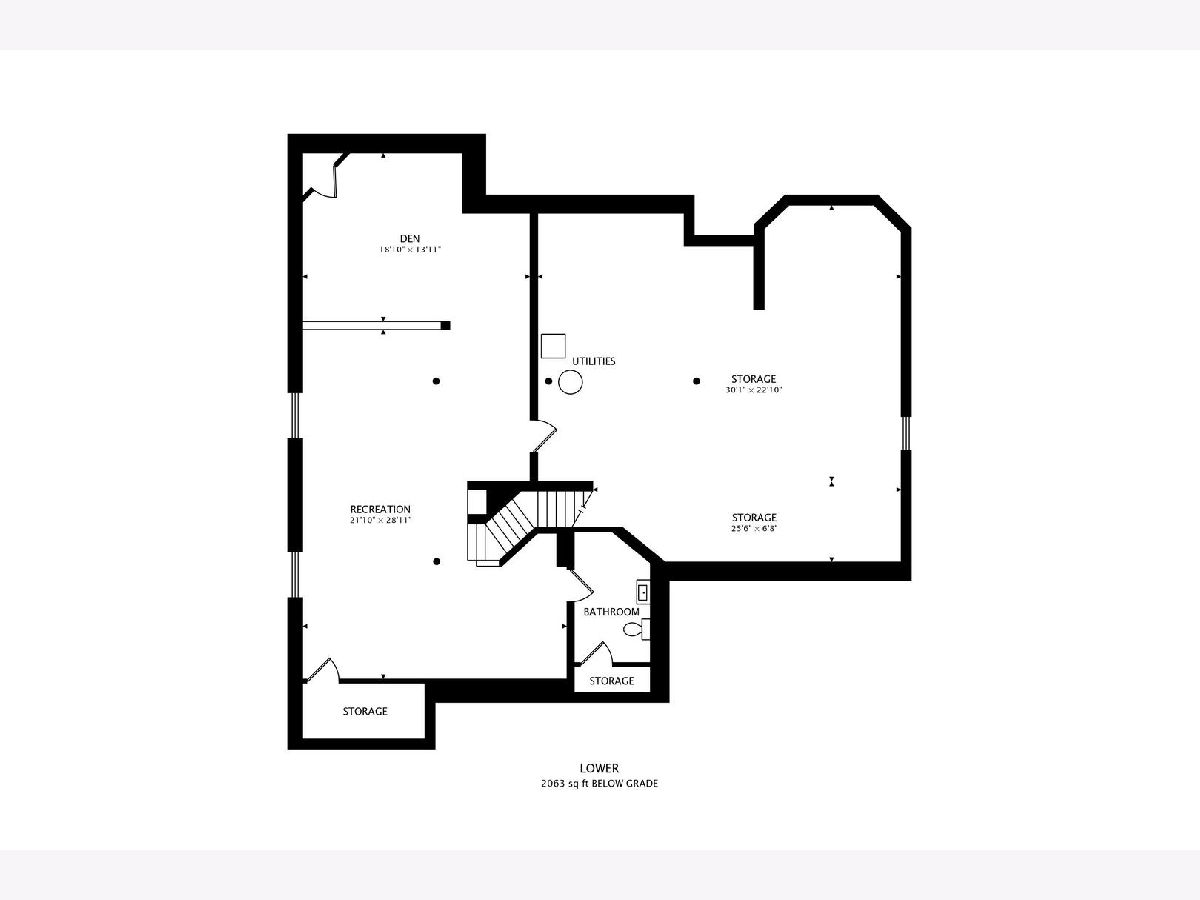
Room Specifics
Total Bedrooms: 4
Bedrooms Above Ground: 4
Bedrooms Below Ground: 0
Dimensions: —
Floor Type: —
Dimensions: —
Floor Type: —
Dimensions: —
Floor Type: —
Full Bathrooms: 4
Bathroom Amenities: Separate Shower,Double Sink,Soaking Tub
Bathroom in Basement: 1
Rooms: —
Basement Description: Finished
Other Specifics
| 3 | |
| — | |
| Asphalt | |
| — | |
| — | |
| 142X100 | |
| Pull Down Stair | |
| — | |
| — | |
| — | |
| Not in DB | |
| — | |
| — | |
| — | |
| — |
Tax History
| Year | Property Taxes |
|---|---|
| 2009 | $9,153 |
| 2024 | $12,219 |
Contact Agent
Nearby Similar Homes
Nearby Sold Comparables
Contact Agent
Listing Provided By
@properties Christie's International Real Estate



