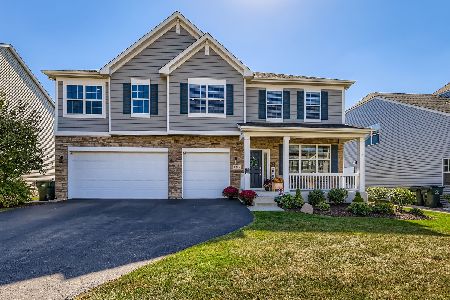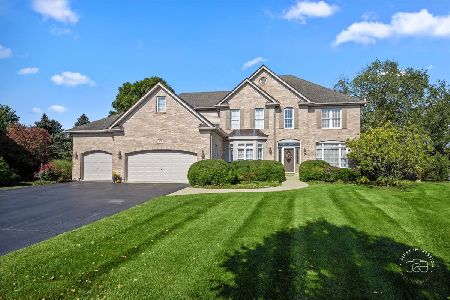882 Chasewood Drive, South Elgin, Illinois 60177
$331,464
|
Sold
|
|
| Status: | Closed |
| Sqft: | 2,908 |
| Cost/Sqft: | $122 |
| Beds: | 4 |
| Baths: | 3 |
| Year Built: | 2000 |
| Property Taxes: | $11,072 |
| Days On Market: | 4299 |
| Lot Size: | 0,42 |
Description
Feels Like Home! Sunny 4 BR Home on CulDeSac Lot in Thornwood w/Clubhse Pool, Parks. New Carpet & Paint. Refinished Hardwd Flrs. Big Eat-In Kitchen w/Island & Table Area. 1st Flr Office. 1st Flr Laundry. Vaulted Family Rm w/Stone Fireplce. Master Suite w/Lux Bath. BR2 w/Bonus Room. Finished Bsmnt. PURCHASE THIS FANNIE MAE PROPERTY FOR AS LITTLE AS 5% DOWN. PROPERTY APPROVED FOR HOMEPATH FINANCE & RENOVATION MORTGAGE.
Property Specifics
| Single Family | |
| — | |
| Traditional | |
| 2000 | |
| Full | |
| CUSTOM | |
| No | |
| 0.42 |
| Kane | |
| Thornwood | |
| 112 / Quarterly | |
| Clubhouse,Exercise Facilities,Pool | |
| Public | |
| Public Sewer, Sewer-Storm | |
| 08596549 | |
| 0905456021 |
Property History
| DATE: | EVENT: | PRICE: | SOURCE: |
|---|---|---|---|
| 17 Oct, 2014 | Sold | $331,464 | MRED MLS |
| 9 Sep, 2014 | Under contract | $354,900 | MRED MLS |
| — | Last price change | $399,900 | MRED MLS |
| 24 Apr, 2014 | Listed for sale | $444,900 | MRED MLS |
Room Specifics
Total Bedrooms: 4
Bedrooms Above Ground: 4
Bedrooms Below Ground: 0
Dimensions: —
Floor Type: Carpet
Dimensions: —
Floor Type: Carpet
Dimensions: —
Floor Type: Carpet
Full Bathrooms: 3
Bathroom Amenities: Separate Shower,Double Sink,Soaking Tub
Bathroom in Basement: 0
Rooms: Bonus Room,Den,Foyer,Game Room,Recreation Room
Basement Description: Finished
Other Specifics
| 2 | |
| Concrete Perimeter | |
| Asphalt | |
| Patio | |
| Cul-De-Sac | |
| 60X233X203X134 | |
| Full | |
| Full | |
| Vaulted/Cathedral Ceilings, Skylight(s), Hardwood Floors, First Floor Laundry | |
| — | |
| Not in DB | |
| Clubhouse, Pool, Tennis Courts, Sidewalks | |
| — | |
| — | |
| — |
Tax History
| Year | Property Taxes |
|---|---|
| 2014 | $11,072 |
Contact Agent
Nearby Similar Homes
Nearby Sold Comparables
Contact Agent
Listing Provided By
Whyrent Real Estate Company







