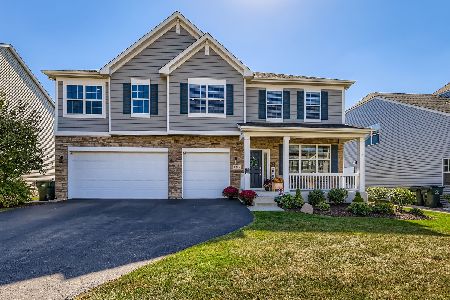2093 Brookwood Court, South Elgin, Illinois 60177
$420,000
|
Sold
|
|
| Status: | Closed |
| Sqft: | 3,642 |
| Cost/Sqft: | $121 |
| Beds: | 4 |
| Baths: | 4 |
| Year Built: | 1999 |
| Property Taxes: | $12,987 |
| Days On Market: | 3619 |
| Lot Size: | 0,30 |
Description
This beautiful home will take your breathe away as you enter thru the stunning leaded glass sidelights and foyer palladium windows into the two story entry and living room. This home was a former model and boasts extensive upgraded millwork and transoms as well as Surround Sound throughout the home. The first floor has an open floor plan, great flow for entertaining. Private first floor office with built ins overlooks the professionally landscaped yard makes working from home a pleasure. Impressive Master Suite with sitting room, luxurious bath and walk-in closet. Finished Basement with Full Bath, second office and ample storage areas. Located on a culdesac across from Arbor Park. The exterior features recently painted cedar siding, and upgraded brick, mature trees, Paver patio, invisible fence and sprinkler system. Well maintained throughout!
Property Specifics
| Single Family | |
| — | |
| — | |
| 1999 | |
| Full | |
| — | |
| No | |
| 0.3 |
| Kane | |
| — | |
| 118 / Quarterly | |
| Clubhouse,Exercise Facilities,Pool,Other | |
| Public | |
| Public Sewer | |
| 09154588 | |
| 0905457002 |
Nearby Schools
| NAME: | DISTRICT: | DISTANCE: | |
|---|---|---|---|
|
Grade School
Ferson Creek Elementary School |
303 | — | |
|
Middle School
Haines Middle School |
303 | Not in DB | |
|
High School
St Charles North High School |
303 | Not in DB | |
Property History
| DATE: | EVENT: | PRICE: | SOURCE: |
|---|---|---|---|
| 18 May, 2016 | Sold | $420,000 | MRED MLS |
| 15 Mar, 2016 | Under contract | $439,900 | MRED MLS |
| 3 Mar, 2016 | Listed for sale | $439,900 | MRED MLS |
Room Specifics
Total Bedrooms: 4
Bedrooms Above Ground: 4
Bedrooms Below Ground: 0
Dimensions: —
Floor Type: Carpet
Dimensions: —
Floor Type: Carpet
Dimensions: —
Floor Type: Carpet
Full Bathrooms: 4
Bathroom Amenities: Whirlpool,Separate Shower,Double Sink
Bathroom in Basement: 1
Rooms: Bonus Room,Eating Area,Foyer,Office,Recreation Room,Sitting Room
Basement Description: Finished
Other Specifics
| 2.5 | |
| Concrete Perimeter | |
| — | |
| Dog Run, Brick Paver Patio | |
| Cul-De-Sac | |
| 12997 | |
| — | |
| Full | |
| Vaulted/Cathedral Ceilings, Hardwood Floors, First Floor Laundry | |
| Double Oven, Microwave, Dishwasher, Refrigerator, Washer, Dryer, Disposal | |
| Not in DB | |
| Clubhouse, Park, Pool, Tennis Court(s), Curbs, Sidewalks | |
| — | |
| — | |
| — |
Tax History
| Year | Property Taxes |
|---|---|
| 2016 | $12,987 |
Contact Agent
Nearby Similar Homes
Nearby Sold Comparables
Contact Agent
Listing Provided By
Redfin Corporation







