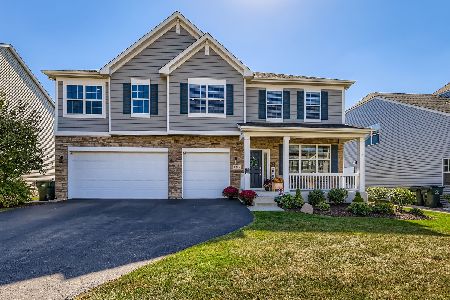2075 Brookwood Court, South Elgin, Illinois 60177
$368,875
|
Sold
|
|
| Status: | Closed |
| Sqft: | 3,160 |
| Cost/Sqft: | $123 |
| Beds: | 4 |
| Baths: | 4 |
| Year Built: | 2005 |
| Property Taxes: | $11,540 |
| Days On Market: | 2389 |
| Lot Size: | 0,23 |
Description
House to Close contract dropped...back on market. St. Charles Schools! NEW AC, PAINT AND CARPET 2019, NEWLY FINISHED BASEMENT 2017. Move in ready home across from beautiful park. Two story entry with hardwood floors throughout main floor. 9' ceilings and white detailed woodwork and crown moulding. Two story family room, dining room with butler pantry. First floor library with French doors. Cherry kitchen cabinetry with honed marble countertops and stainless steel appliances, walk in pantry. Master bedroom with tray ceiling, luxury bath with whirlpool tub, NEW frameless shower door and faucets. Bedrooms with ceiling fans and closet organizers. Recently finished basement with entertainment area, office and full bath. Fenced yard. Enjoy neighborhood pool and tennis club.
Property Specifics
| Single Family | |
| — | |
| Traditional | |
| 2005 | |
| Full | |
| — | |
| No | |
| 0.23 |
| Kane | |
| Thornwood | |
| 117 / Quarterly | |
| Clubhouse,Pool | |
| Public | |
| Public Sewer | |
| 10454488 | |
| 0905457006 |
Nearby Schools
| NAME: | DISTRICT: | DISTANCE: | |
|---|---|---|---|
|
Grade School
Corron Elementary School |
303 | — | |
|
Middle School
Thompson Middle School |
303 | Not in DB | |
|
High School
St Charles North High School |
303 | Not in DB | |
Property History
| DATE: | EVENT: | PRICE: | SOURCE: |
|---|---|---|---|
| 27 Feb, 2020 | Sold | $368,875 | MRED MLS |
| 10 Feb, 2020 | Under contract | $387,900 | MRED MLS |
| — | Last price change | $394,900 | MRED MLS |
| 17 Jul, 2019 | Listed for sale | $399,900 | MRED MLS |
Room Specifics
Total Bedrooms: 4
Bedrooms Above Ground: 4
Bedrooms Below Ground: 0
Dimensions: —
Floor Type: Carpet
Dimensions: —
Floor Type: Carpet
Dimensions: —
Floor Type: Carpet
Full Bathrooms: 4
Bathroom Amenities: Whirlpool
Bathroom in Basement: 1
Rooms: Eating Area,Library,Recreation Room,Office
Basement Description: Finished
Other Specifics
| 2 | |
| Concrete Perimeter | |
| Asphalt | |
| Stamped Concrete Patio | |
| Cul-De-Sac,Fenced Yard | |
| 19X43X152X134X173 | |
| — | |
| Full | |
| Hardwood Floors, First Floor Laundry, First Floor Full Bath, Walk-In Closet(s) | |
| Double Oven, Microwave, Dishwasher, Refrigerator, Washer, Dryer, Disposal, Cooktop | |
| Not in DB | |
| Clubhouse, Pool, Tennis Courts, Sidewalks | |
| — | |
| — | |
| Gas Log |
Tax History
| Year | Property Taxes |
|---|---|
| 2020 | $11,540 |
Contact Agent
Nearby Similar Homes
Nearby Sold Comparables
Contact Agent
Listing Provided By
RE/MAX Central Inc.






