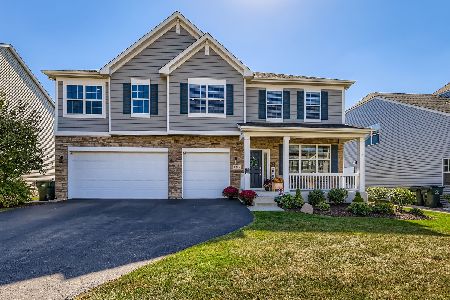2081 Brookwood Court, South Elgin, Illinois 60177
$420,000
|
Sold
|
|
| Status: | Closed |
| Sqft: | 3,448 |
| Cost/Sqft: | $124 |
| Beds: | 5 |
| Baths: | 5 |
| Year Built: | 1999 |
| Property Taxes: | $11,594 |
| Days On Market: | 2933 |
| Lot Size: | 0,42 |
Description
Fabulously updated, former model home on quiet cul-de-sac across from Arbor Park and in award winning St. Charles school district 303!! Gleaming hardwood floors, soaring two-story foyer and family room with brick fireplace and dramatic wall of windows that illuminates the space with natural light. Upgraded kitchen with 42" cherry cabinets, granite counters and stainless appliances. Sunny breakfast area opens to paver patio overlooking professionally landscaped, fenced backyard. Private den/office can also be 5th bedroom. Upstairs boasts 4 spacious bedrooms including luxurious master suite with spa-like bath featuring dual vanities, whirlpool tub, separate shower and huge w/i closet. Versatile loft area is perfect for home office or reading nook. Huge finished basement with additional family room, 6th bedroom (or office!) with full bath and NEW carpeting! Interior freshly painted! Irrigation System and in-home Security System. Enjoy neighborhood pool, tennis & clubhouse too! WOW!!
Property Specifics
| Single Family | |
| — | |
| — | |
| 1999 | |
| Full | |
| — | |
| No | |
| 0.42 |
| Kane | |
| Thornwood | |
| 118 / Quarterly | |
| Clubhouse,Pool | |
| Public | |
| Public Sewer | |
| 09834802 | |
| 0905457004 |
Nearby Schools
| NAME: | DISTRICT: | DISTANCE: | |
|---|---|---|---|
|
Grade School
Ferson Creek Elementary School |
303 | — | |
|
Middle School
Haines Middle School |
303 | Not in DB | |
|
High School
St Charles North High School |
303 | Not in DB | |
Property History
| DATE: | EVENT: | PRICE: | SOURCE: |
|---|---|---|---|
| 15 Aug, 2018 | Sold | $420,000 | MRED MLS |
| 5 Jul, 2018 | Under contract | $427,700 | MRED MLS |
| — | Last price change | $429,900 | MRED MLS |
| 19 Jan, 2018 | Listed for sale | $444,500 | MRED MLS |
Room Specifics
Total Bedrooms: 6
Bedrooms Above Ground: 5
Bedrooms Below Ground: 1
Dimensions: —
Floor Type: Carpet
Dimensions: —
Floor Type: Carpet
Dimensions: —
Floor Type: Carpet
Dimensions: —
Floor Type: —
Dimensions: —
Floor Type: —
Full Bathrooms: 5
Bathroom Amenities: Whirlpool,Separate Shower,Double Sink
Bathroom in Basement: 1
Rooms: Bedroom 5,Bedroom 6,Eating Area,Game Room,Media Room,Foyer
Basement Description: Finished
Other Specifics
| 3 | |
| Concrete Perimeter | |
| Asphalt | |
| Patio, Brick Paver Patio | |
| Cul-De-Sac,Fenced Yard | |
| 170X28X33X173X15X144 | |
| — | |
| Full | |
| Vaulted/Cathedral Ceilings, Hardwood Floors, First Floor Bedroom, First Floor Laundry, First Floor Full Bath | |
| Double Oven, Microwave, Dishwasher, Refrigerator, Washer, Dryer, Disposal, Stainless Steel Appliance(s) | |
| Not in DB | |
| Clubhouse, Park, Pool, Tennis Court(s), Sidewalks, Street Lights | |
| — | |
| — | |
| Gas Starter |
Tax History
| Year | Property Taxes |
|---|---|
| 2018 | $11,594 |
Contact Agent
Nearby Similar Homes
Nearby Sold Comparables
Contact Agent
Listing Provided By
Redfin Corporation






