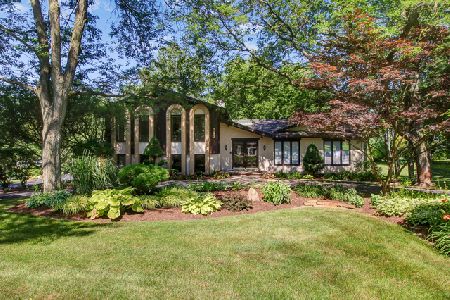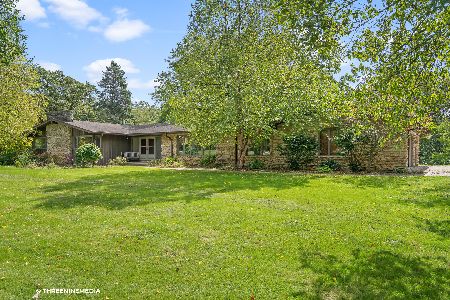210 Greenwood Drive, Elgin, Illinois 60120
$389,000
|
Sold
|
|
| Status: | Closed |
| Sqft: | 2,273 |
| Cost/Sqft: | $171 |
| Beds: | 4 |
| Baths: | 5 |
| Year Built: | 1970 |
| Property Taxes: | $7,858 |
| Days On Market: | 1699 |
| Lot Size: | 0,90 |
Description
Gorgeous custom home in desired Sherwood Oaks! Split level style home on a private, serene approximately acre of land. So much space in this recently renovated (2020) oasis. Entering the house on the main floor, there is a spacious foyer & living room with a separate formal dining room and office/den. Gorgeous Brazilian cherrywood floors. Powder room on the main floor. Enormous kitchen has been completely renovated. New stainless steel appliances (2020), white cabinets with subway tile backsplash and tons of pantry space. Plenty of room for a breakfast table. Three bedrooms upstairs. Primary bedroom has good size ensuite bathroom with double vanity and tons of counter space and brand new french doors that walk out to a balcony. Lower level has an in-law suite with attached full bath and access to the deck in the backyard. Finished, walkout sub-basement offers even more space and cozy retreat with wood burning fireplace, wet bar, and full bath. Multi-level deck in back provides endless entertaining opportunities. So many updates! Roof, Windows and Mechanicals all under 5 years old! Brand New (2021) high-efficiency furnace! Fantastic location. Very quiet and peaceful but within 10 minutes of Metra, Tollway, Shopping and Restaurants. Make this your new home!
Property Specifics
| Single Family | |
| — | |
| Tri-Level | |
| 1970 | |
| Walkout | |
| N | |
| No | |
| 0.9 |
| Cook | |
| — | |
| 0 / Not Applicable | |
| None | |
| Private Well | |
| Septic-Private | |
| 11108217 | |
| 06202050010000 |
Nearby Schools
| NAME: | DISTRICT: | DISTANCE: | |
|---|---|---|---|
|
Grade School
Hilltop Elementary School |
46 | — | |
|
Middle School
Canton Middle School |
46 | Not in DB | |
|
High School
Streamwood High School |
46 | Not in DB | |
Property History
| DATE: | EVENT: | PRICE: | SOURCE: |
|---|---|---|---|
| 14 Sep, 2018 | Sold | $335,500 | MRED MLS |
| 9 Aug, 2018 | Under contract | $339,900 | MRED MLS |
| — | Last price change | $349,900 | MRED MLS |
| 31 May, 2018 | Listed for sale | $349,900 | MRED MLS |
| 8 Sep, 2021 | Sold | $389,000 | MRED MLS |
| 16 Jul, 2021 | Under contract | $389,000 | MRED MLS |
| — | Last price change | $399,000 | MRED MLS |
| 2 Jun, 2021 | Listed for sale | $399,000 | MRED MLS |













































Room Specifics
Total Bedrooms: 4
Bedrooms Above Ground: 4
Bedrooms Below Ground: 0
Dimensions: —
Floor Type: Wood Laminate
Dimensions: —
Floor Type: Wood Laminate
Dimensions: —
Floor Type: Wood Laminate
Full Bathrooms: 5
Bathroom Amenities: Separate Shower,Double Sink
Bathroom in Basement: 1
Rooms: Recreation Room,Heated Sun Room
Basement Description: Finished,Exterior Access
Other Specifics
| 2 | |
| Concrete Perimeter | |
| — | |
| Patio, Storms/Screens | |
| Corner Lot | |
| 39266 | |
| — | |
| Full | |
| Bar-Wet, Hardwood Floors, First Floor Bedroom, In-Law Arrangement, First Floor Full Bath | |
| Range, Microwave, Dishwasher, Refrigerator, Disposal, Stainless Steel Appliance(s), Range Hood, Water Purifier Owned, Water Softener Owned | |
| Not in DB | |
| Street Paved | |
| — | |
| — | |
| Wood Burning, Gas Log, Gas Starter |
Tax History
| Year | Property Taxes |
|---|---|
| 2018 | $6,181 |
| 2021 | $7,858 |
Contact Agent
Nearby Sold Comparables
Contact Agent
Listing Provided By
Redfin Corporation






