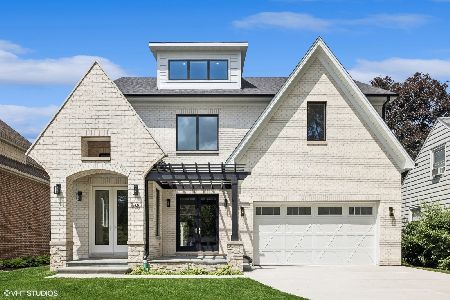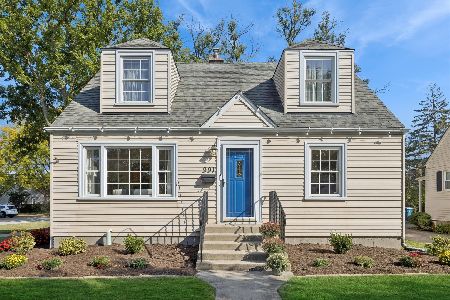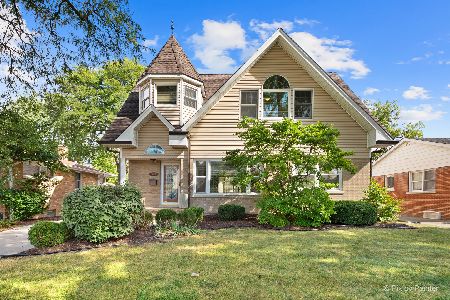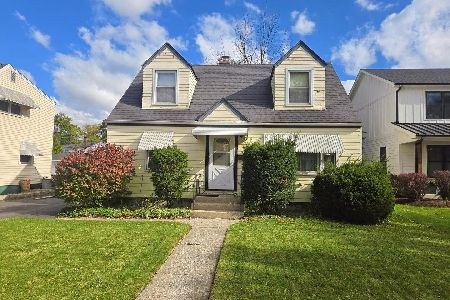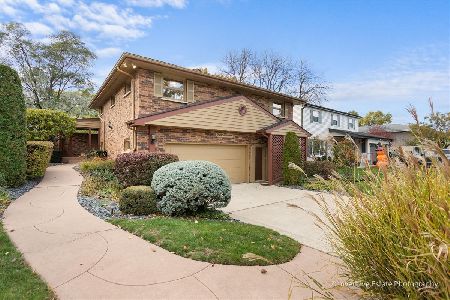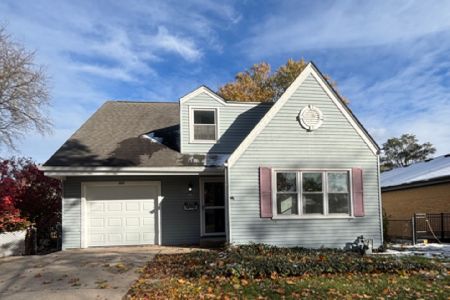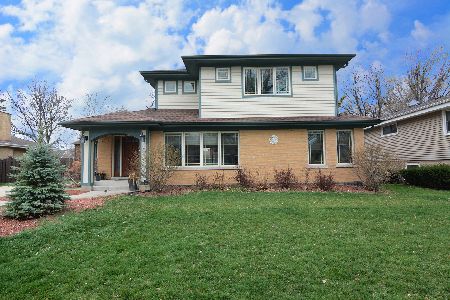210 Van Buren Street, Elmhurst, Illinois 60126
$645,000
|
Sold
|
|
| Status: | Closed |
| Sqft: | 1,425 |
| Cost/Sqft: | $453 |
| Beds: | 3 |
| Baths: | 2 |
| Year Built: | 1959 |
| Property Taxes: | $8,623 |
| Days On Market: | 349 |
| Lot Size: | 0,00 |
Description
Solid Brick (No Maintenance) Ranch | Formal Living Room & Dining Room (Currently Used As A Large Dining Room & Bar) | Custom Built-In Bar | Gorgeous Kitchen With Custom Cabinets, Granite Counters, Tile Back Splash, Stainless Appliances And A Large Island | Cozy First Floor Family Room With Slider To Patio | Three (Spacious) Bedrooms | Two (Newer-Luxury) Bathrooms - Steam Shower - Heated Floors | Finished Basement With (2nd) Bar | Large (Custom) Laundry | Large Storage (Could Be Finished) | Newer Windows | Large Entertaining Patio | Fully Fenced Back Yard | Nothing To Do But Move In.... | Walk (Across The Street) To Jackson Grade School | One Block From Bryan Junior High | .4 Mile Walk To Timothy C School | .5 Mile Walk To Eldridge Park (Two Playgrounds, A Lagoon - Finishing And Ice Skating, A Lighted Snow Hill And A Path Winding Around The Perimeter Of The Park And Linking To Salt Creek Greenway Trail. Many News (Updates) To This Awesome Home.
Property Specifics
| Single Family | |
| — | |
| — | |
| 1959 | |
| — | |
| — | |
| No | |
| — |
| — | |
| — | |
| 0 / Not Applicable | |
| — | |
| — | |
| — | |
| 12218721 | |
| 0614227001 |
Nearby Schools
| NAME: | DISTRICT: | DISTANCE: | |
|---|---|---|---|
|
Grade School
Jackson Elementary School |
205 | — | |
|
Middle School
Bryan Middle School |
205 | Not in DB | |
|
High School
York Community High School |
205 | Not in DB | |
Property History
| DATE: | EVENT: | PRICE: | SOURCE: |
|---|---|---|---|
| 20 Jun, 2013 | Sold | $435,000 | MRED MLS |
| 18 May, 2013 | Under contract | $465,000 | MRED MLS |
| 16 May, 2013 | Listed for sale | $465,000 | MRED MLS |
| 6 Jan, 2025 | Sold | $645,000 | MRED MLS |
| 7 Dec, 2024 | Under contract | $645,000 | MRED MLS |
| 5 Dec, 2024 | Listed for sale | $645,000 | MRED MLS |
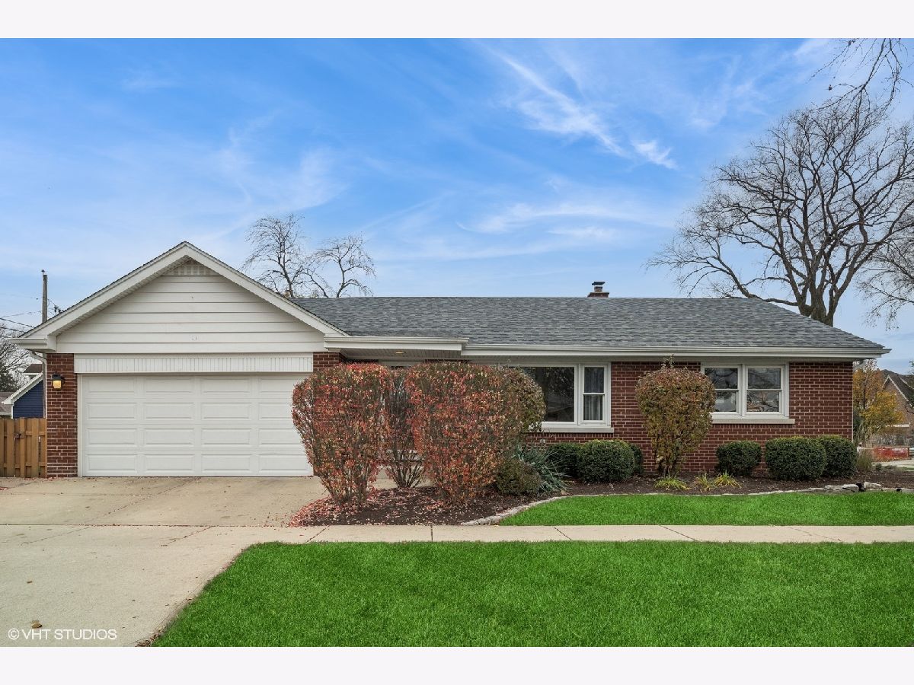







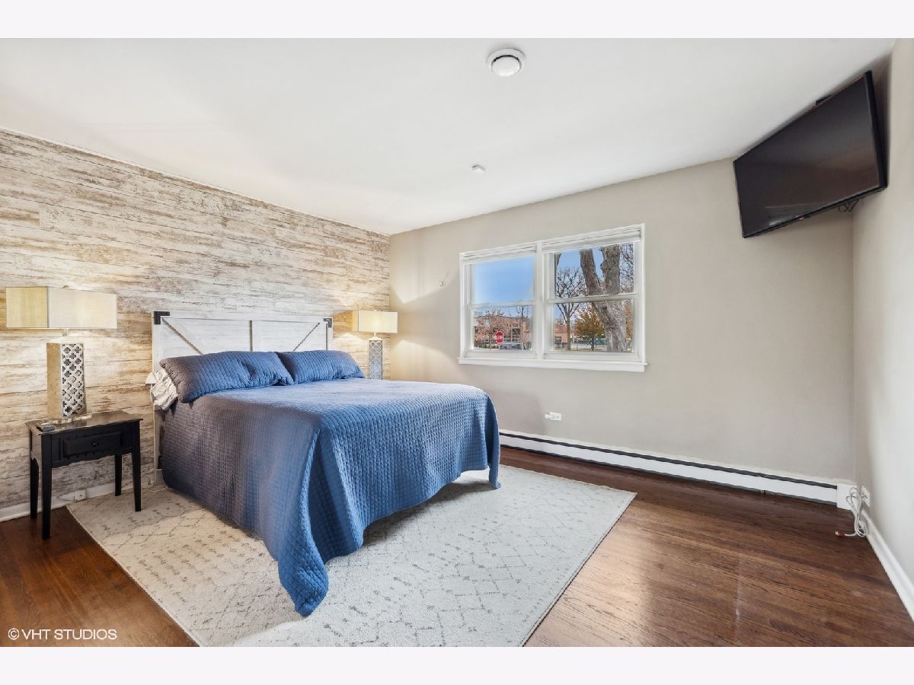


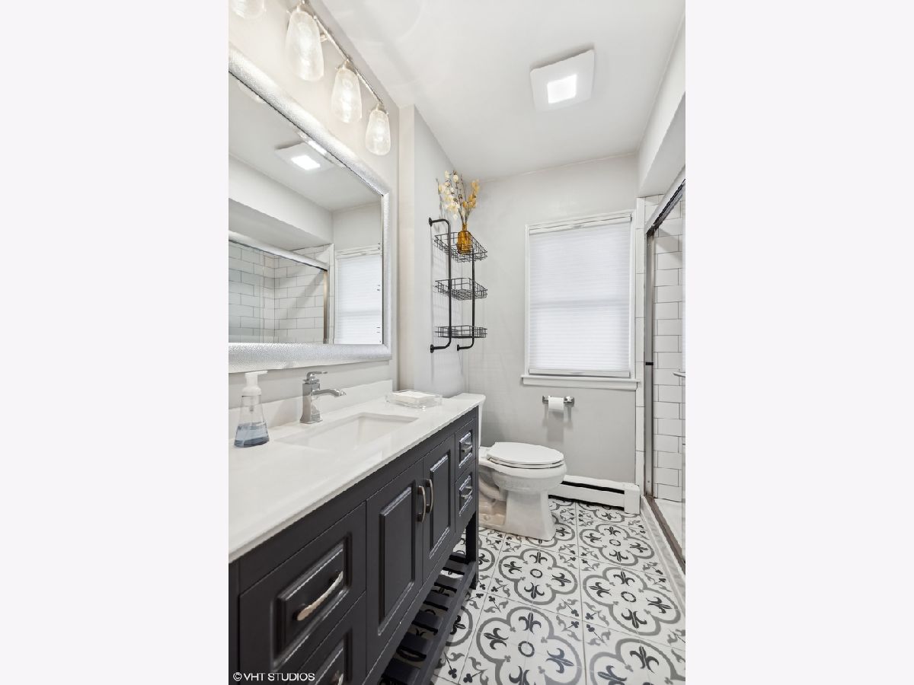

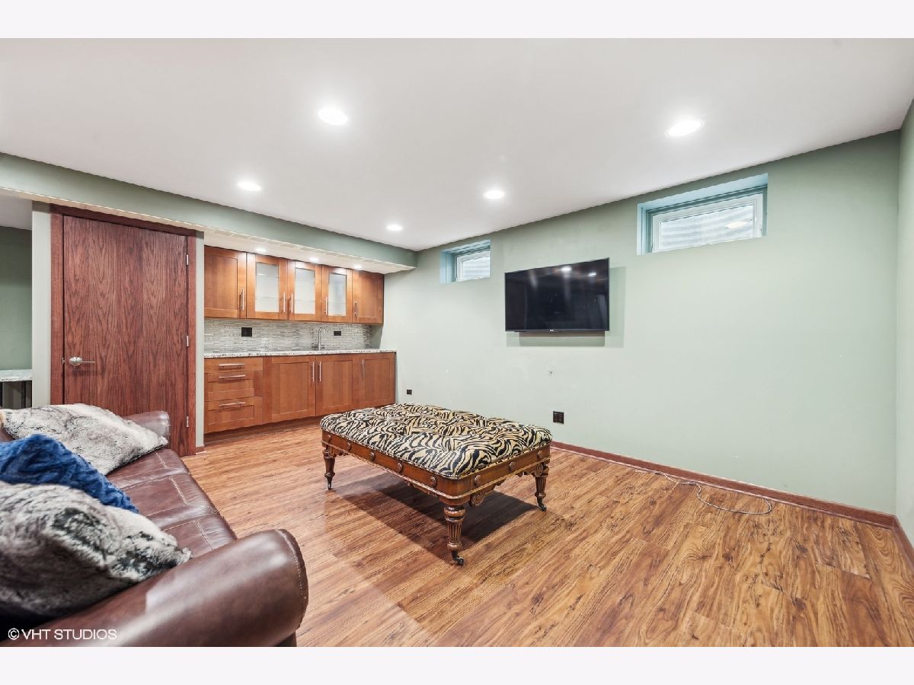



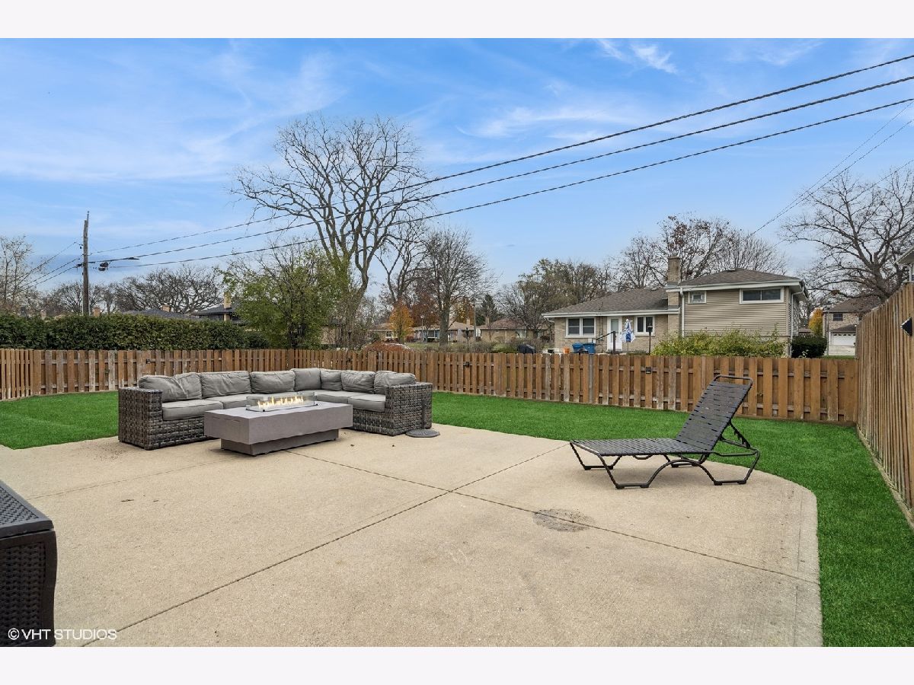

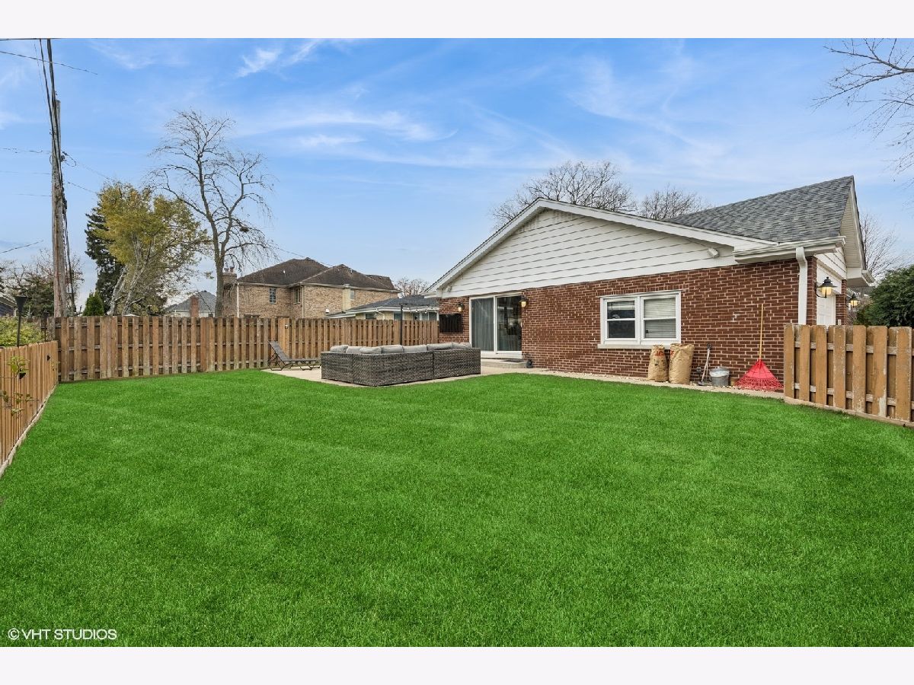
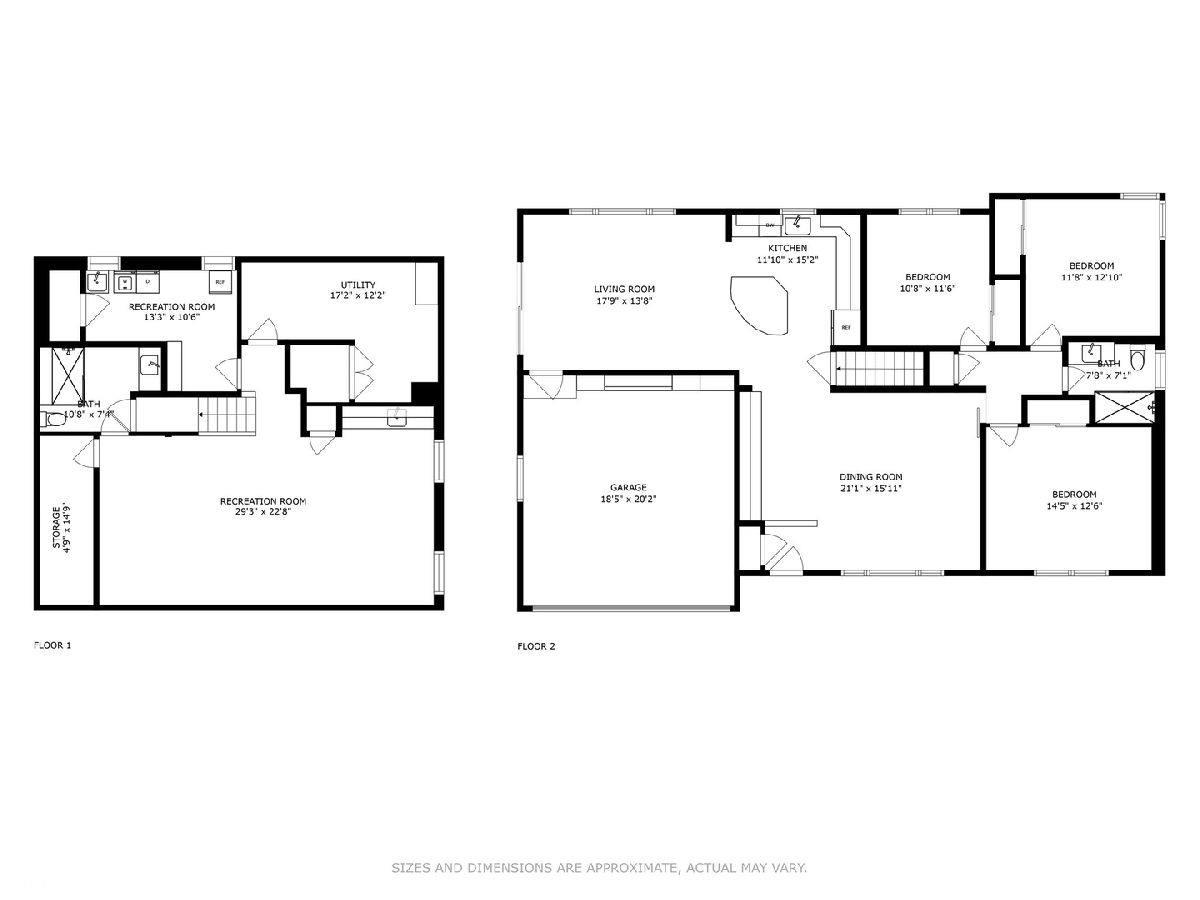
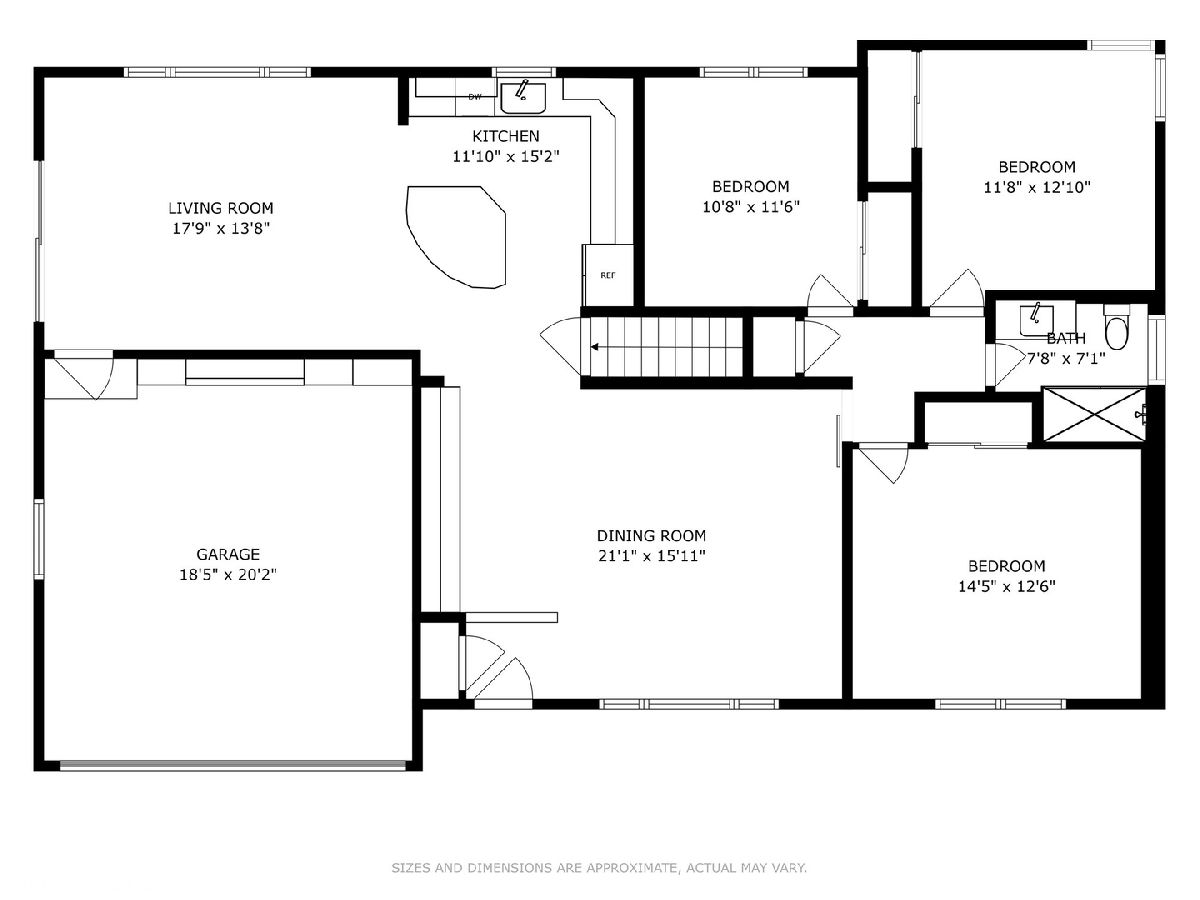
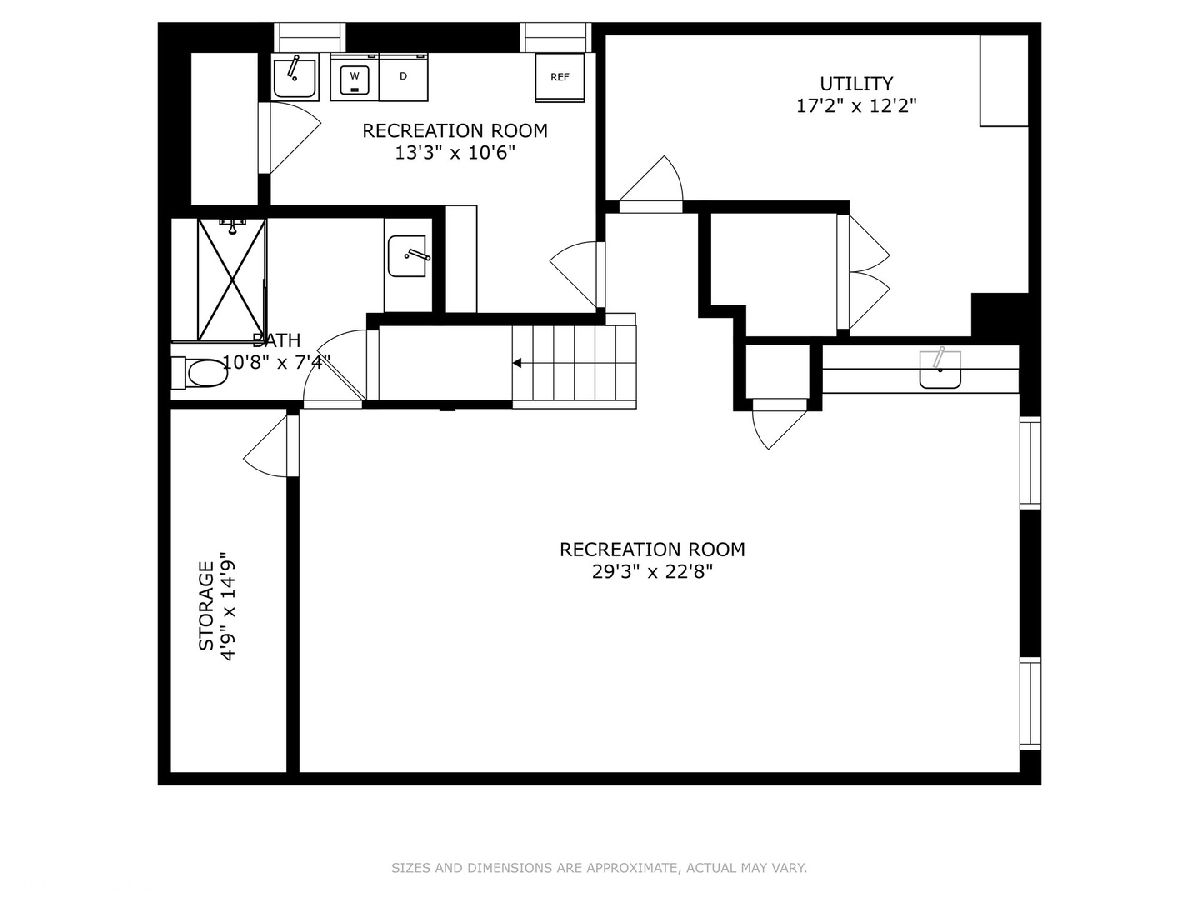
Room Specifics
Total Bedrooms: 3
Bedrooms Above Ground: 3
Bedrooms Below Ground: 0
Dimensions: —
Floor Type: —
Dimensions: —
Floor Type: —
Full Bathrooms: 2
Bathroom Amenities: Whirlpool,Steam Shower
Bathroom in Basement: 1
Rooms: —
Basement Description: —
Other Specifics
| 2 | |
| — | |
| — | |
| — | |
| — | |
| 59 X 126 | |
| — | |
| — | |
| — | |
| — | |
| Not in DB | |
| — | |
| — | |
| — | |
| — |
Tax History
| Year | Property Taxes |
|---|---|
| 2013 | $7,517 |
| 2025 | $8,623 |
Contact Agent
Nearby Similar Homes
Nearby Sold Comparables
Contact Agent
Listing Provided By
@properties Christie's International Real Estate

