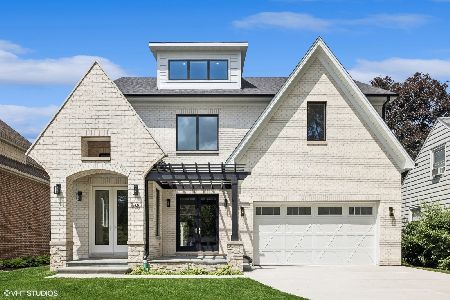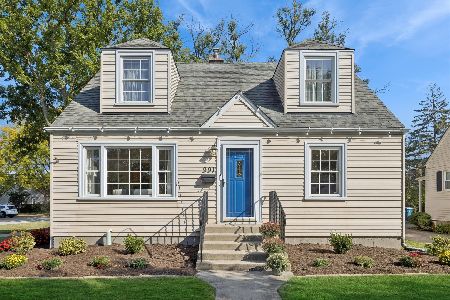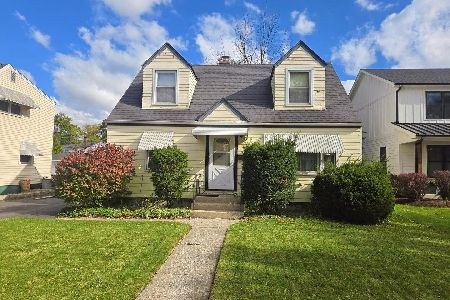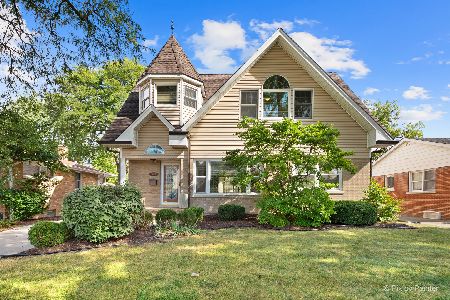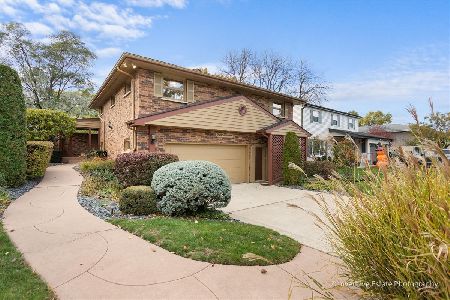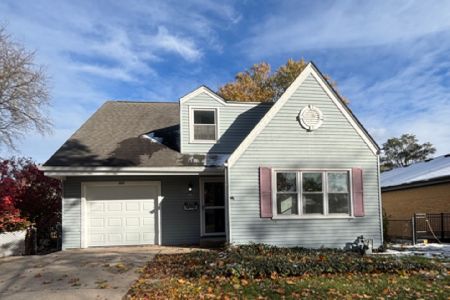945 Mitchell Avenue, Elmhurst, Illinois 60126
$490,000
|
Sold
|
|
| Status: | Closed |
| Sqft: | 1,700 |
| Cost/Sqft: | $291 |
| Beds: | 4 |
| Baths: | 2 |
| Year Built: | 1953 |
| Property Taxes: | $7,745 |
| Days On Market: | 2093 |
| Lot Size: | 0,00 |
Description
Tons of windows & natural light in this Perfected South Elmhurst Cape Cod! This is ready for your family with 4 bedrooms, 2 baths, hardwood floors (refinished 2019), living room, newer kitchen (2011) with custom cabinets, granite counter tops opens to the dining room and the 1st floor family room. So much house and so much has been done. 1st floor bath is newer and was expanded with full window for light, built-in linen cabinet & jaquzzi tub, 1st floor bedroom or office, 3 bedrooms on the 2nd floor with updated bathroom and lots of closets, finished basement with rec room, another bedroom with built-n desk and closet (no egress window). Lots of can lighting added on the 1st floor. New carpet stairs & hallway. Lots of storage. Newer Anderson windows. Newer front door & back storm door. Whole house Generator new 2017. New Siding 2018. Roof - main house 2013, shed & addition 2018. Sump new 2018. 2 car garage with covered overhang to the house & shed. Beautiful lot 66x128. Room to expand. Close to School & Parks! Seller Loved their house and it shows - sharp! Truly unique.
Property Specifics
| Single Family | |
| — | |
| Cape Cod | |
| 1953 | |
| Full | |
| — | |
| No | |
| — |
| Du Page | |
| — | |
| — / Not Applicable | |
| None | |
| Lake Michigan | |
| Public Sewer | |
| 10644416 | |
| 0614227004 |
Nearby Schools
| NAME: | DISTRICT: | DISTANCE: | |
|---|---|---|---|
|
Grade School
Jackson Elementary School |
205 | — | |
|
Middle School
Bryan Middle School |
205 | Not in DB | |
|
High School
York Community High School |
205 | Not in DB | |
Property History
| DATE: | EVENT: | PRICE: | SOURCE: |
|---|---|---|---|
| 29 Apr, 2020 | Sold | $490,000 | MRED MLS |
| 1 Mar, 2020 | Under contract | $495,000 | MRED MLS |
| 26 Feb, 2020 | Listed for sale | $495,000 | MRED MLS |
Room Specifics
Total Bedrooms: 4
Bedrooms Above Ground: 4
Bedrooms Below Ground: 0
Dimensions: —
Floor Type: Carpet
Dimensions: —
Floor Type: Carpet
Dimensions: —
Floor Type: Hardwood
Full Bathrooms: 2
Bathroom Amenities: Whirlpool
Bathroom in Basement: 0
Rooms: Recreation Room
Basement Description: Finished
Other Specifics
| 2 | |
| — | |
| — | |
| Patio | |
| Landscaped | |
| 66X128 | |
| — | |
| None | |
| Hardwood Floors, First Floor Bedroom, First Floor Full Bath | |
| Range, Microwave, Dishwasher, Refrigerator, Washer, Dryer, Disposal, Built-In Oven | |
| Not in DB | |
| Park, Curbs, Sidewalks, Street Lights, Street Paved | |
| — | |
| — | |
| — |
Tax History
| Year | Property Taxes |
|---|---|
| 2020 | $7,745 |
Contact Agent
Nearby Similar Homes
Nearby Sold Comparables
Contact Agent
Listing Provided By
@properties

