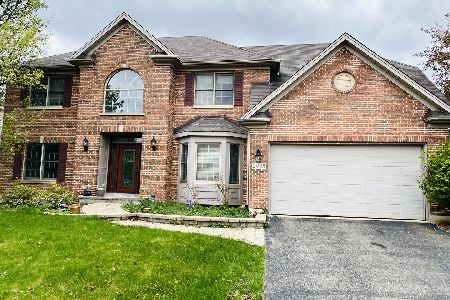2100 Rockland Drive, Aurora, Illinois 60503
$365,000
|
Sold
|
|
| Status: | Closed |
| Sqft: | 3,200 |
| Cost/Sqft: | $116 |
| Beds: | 4 |
| Baths: | 4 |
| Year Built: | 2002 |
| Property Taxes: | $11,182 |
| Days On Market: | 2786 |
| Lot Size: | 0,21 |
Description
Welcome to your dream home! This spacious home has 5 bedrooms, den, 4 full baths and over 4600 sqft of living space. Sit back and enjoy the sunrises and the WATERFRONT over a LARGE backyard. A welcoming home with AMAZING openness from a 2-story foyer & a family room flooded with natural light from a TON of windows and a gas FIREPLACE! LOADED kitchen with stainless steel-appliances, walk-in pantry, wine rack & granite countertops! The 2nd fl overlooks the foyer & family room and has 4 spacious bedrooms with walk-in or double closets. Great views of the water and fountain from most rooms. Master bedroom has his & her walk-in closets and a large master bathroom with double sinks, jetted whirlpool & a stand-up shower. Full finished basement is complete with a full bath, wet bar, room, and ample storage. New heater, AC, humidifier, ejector pump, and 2nd fl carpets (2016), new siding & roof (2014), & many new windows. So why the delay? See it to believe it
Property Specifics
| Single Family | |
| — | |
| — | |
| 2002 | |
| Full | |
| FAIRFAX | |
| Yes | |
| 0.21 |
| Will | |
| Wheatlands-summit Chase East | |
| 320 / Annual | |
| Other | |
| Public | |
| Public Sewer, Sewer-Storm | |
| 09976444 | |
| 0701062120320000 |
Nearby Schools
| NAME: | DISTRICT: | DISTANCE: | |
|---|---|---|---|
|
Grade School
Homestead Elementary School |
308 | — | |
|
Middle School
Bednarcik Junior High School |
308 | Not in DB | |
|
High School
Oswego East High School |
308 | Not in DB | |
|
Alternate Junior High School
Murphy Junior High School |
— | Not in DB | |
Property History
| DATE: | EVENT: | PRICE: | SOURCE: |
|---|---|---|---|
| 17 May, 2016 | Sold | $344,000 | MRED MLS |
| 6 Apr, 2016 | Under contract | $349,999 | MRED MLS |
| — | Last price change | $359,900 | MRED MLS |
| 3 Mar, 2016 | Listed for sale | $359,900 | MRED MLS |
| 26 Sep, 2018 | Sold | $365,000 | MRED MLS |
| 22 Aug, 2018 | Under contract | $370,000 | MRED MLS |
| — | Last price change | $375,000 | MRED MLS |
| 6 Jun, 2018 | Listed for sale | $382,000 | MRED MLS |
Room Specifics
Total Bedrooms: 5
Bedrooms Above Ground: 4
Bedrooms Below Ground: 1
Dimensions: —
Floor Type: Carpet
Dimensions: —
Floor Type: Carpet
Dimensions: —
Floor Type: Carpet
Dimensions: —
Floor Type: —
Full Bathrooms: 4
Bathroom Amenities: Whirlpool,Separate Shower,Double Sink,Soaking Tub
Bathroom in Basement: 1
Rooms: Office,Bedroom 5,Walk In Closet
Basement Description: Finished
Other Specifics
| 3 | |
| Concrete Perimeter | |
| Asphalt | |
| Patio, Brick Paver Patio, Storms/Screens | |
| Pond(s),Water View | |
| 70X130 | |
| — | |
| Full | |
| Vaulted/Cathedral Ceilings, Bar-Wet, Hardwood Floors, First Floor Bedroom, First Floor Laundry, First Floor Full Bath | |
| Range, Microwave, Dishwasher, Refrigerator, Freezer, Disposal, Stainless Steel Appliance(s), Range Hood | |
| Not in DB | |
| Tennis Courts, Sidewalks, Street Lights, Street Paved | |
| — | |
| — | |
| Gas Log |
Tax History
| Year | Property Taxes |
|---|---|
| 2016 | $11,309 |
| 2018 | $11,182 |
Contact Agent
Nearby Similar Homes
Nearby Sold Comparables
Contact Agent
Listing Provided By
Coldwell Banker The Real Estate Group










