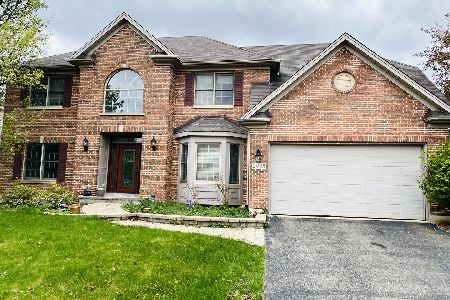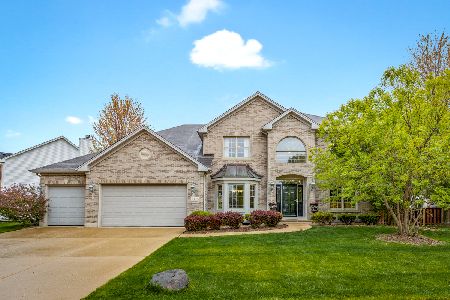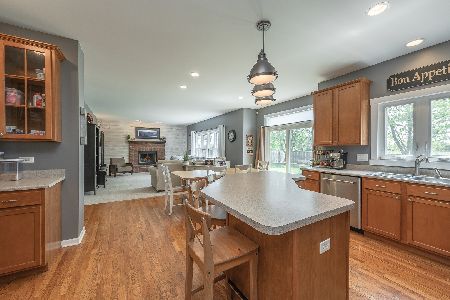2105 Rockland Drive, Aurora, Illinois 60503
$365,500
|
Sold
|
|
| Status: | Closed |
| Sqft: | 3,163 |
| Cost/Sqft: | $119 |
| Beds: | 4 |
| Baths: | 3 |
| Year Built: | 2002 |
| Property Taxes: | $11,426 |
| Days On Market: | 2849 |
| Lot Size: | 0,29 |
Description
An opportunity not to be missed! This lovely spacious home boasts an open floor plan with 4 bedrooms, 2 full & 1 half baths, a 3 car garage and Oswego 308 schools in this limited access Wheatland-Summit Chase East subdivision. The 1st floor includes an office, living/dining rooms, a two-story family room with beautiful floor-to-ceiling stone-face fireplace, large kitchen with granite and gourmet 48" Viking dbl. oven. Hard wood throughout on the 1st floor and hypoallergenic bamboo flooring on the 2nd floor. Cathedral ceilings in master suite. A large, full unfinished basement with roughed-in bath awaits your creativity. A spacious, fully landscaped and fenced yard with mature trees includes a 410 sq ft cedar deck ready for all your family entertainment. New roof, siding and water heater in 2017. Over 4700 sq ft of living space!
Property Specifics
| Single Family | |
| — | |
| — | |
| 2002 | |
| Full | |
| BRISTOL | |
| No | |
| 0.29 |
| Will | |
| Wheatlands-summit Chase East | |
| 325 / Annual | |
| Insurance | |
| Public | |
| Public Sewer | |
| 09871045 | |
| 0701062110130000 |
Nearby Schools
| NAME: | DISTRICT: | DISTANCE: | |
|---|---|---|---|
|
Grade School
Homestead Elementary School |
308 | — | |
|
High School
Oswego East High School |
308 | Not in DB | |
Property History
| DATE: | EVENT: | PRICE: | SOURCE: |
|---|---|---|---|
| 31 May, 2018 | Sold | $365,500 | MRED MLS |
| 26 Apr, 2018 | Under contract | $374,900 | MRED MLS |
| 4 Apr, 2018 | Listed for sale | $374,900 | MRED MLS |
Room Specifics
Total Bedrooms: 4
Bedrooms Above Ground: 4
Bedrooms Below Ground: 0
Dimensions: —
Floor Type: Other
Dimensions: —
Floor Type: Other
Dimensions: —
Floor Type: Other
Full Bathrooms: 3
Bathroom Amenities: Whirlpool,Separate Shower,Double Sink,Soaking Tub
Bathroom in Basement: 0
Rooms: Office,Walk In Closet,Breakfast Room
Basement Description: Unfinished,Bathroom Rough-In
Other Specifics
| 3 | |
| Concrete Perimeter | |
| Asphalt | |
| Deck, Brick Paver Patio | |
| Corner Lot | |
| 94 X 143 X 79 X 150 | |
| — | |
| Full | |
| Vaulted/Cathedral Ceilings, Hardwood Floors, Wood Laminate Floors, First Floor Laundry | |
| Double Oven, Microwave, Dishwasher, Refrigerator, Freezer, Washer, Dryer, Disposal, Stainless Steel Appliance(s), Range Hood | |
| Not in DB | |
| Sidewalks, Street Lights, Street Paved, Other | |
| — | |
| — | |
| Gas Log |
Tax History
| Year | Property Taxes |
|---|---|
| 2018 | $11,426 |
Contact Agent
Nearby Similar Homes
Nearby Sold Comparables
Contact Agent
Listing Provided By
Coldwell Banker The Real Estate Group












