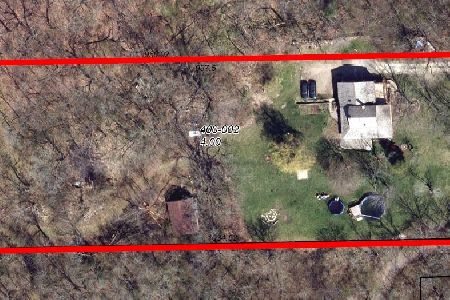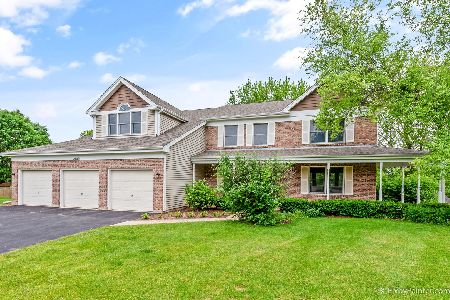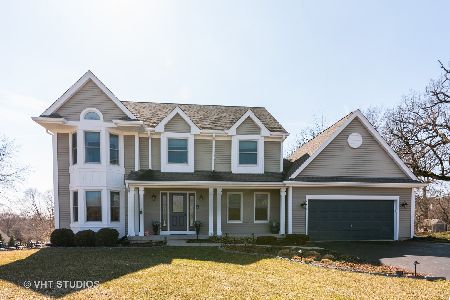2101 Hamilton Drive, West Dundee, Illinois 60118
$267,000
|
Sold
|
|
| Status: | Closed |
| Sqft: | 2,346 |
| Cost/Sqft: | $117 |
| Beds: | 4 |
| Baths: | 3 |
| Year Built: | 1996 |
| Property Taxes: | $7,386 |
| Days On Market: | 3394 |
| Lot Size: | 0,36 |
Description
Beautiful Colonial on a cul-de-sac location in impeccable condition!! Huge country kitchen with loads of cabinets, new SS appliances & center island. Sliders off eating area to Sun Rm w/gas fireplace. Brick fireplace accents spacious FmRm. Formal LR/Dr. Master bdrm w/WIC & deluxe bath with sep shower & whirlpool tub. Full, partially finished, bsmnt offers huge additional space for family gatherings. Professionally landscaped with full privacy fenced yard & stamped concrete patio. Numerous updates include furnace/AC (2yrs), Water heater (3yrs), plus more....Convenient location to shopping & expressway! Won't last!
Property Specifics
| Single Family | |
| — | |
| Colonial | |
| 1996 | |
| Full | |
| QUINCY | |
| No | |
| 0.36 |
| Kane | |
| Hills Of West Dundee | |
| 0 / Not Applicable | |
| None | |
| Public | |
| Public Sewer | |
| 09362030 | |
| 0321126012 |
Nearby Schools
| NAME: | DISTRICT: | DISTANCE: | |
|---|---|---|---|
|
Grade School
Dundee Highlands Elementary Scho |
300 | — | |
|
Middle School
Dundee Middle School |
300 | Not in DB | |
|
High School
H D Jacobs High School |
300 | Not in DB | |
Property History
| DATE: | EVENT: | PRICE: | SOURCE: |
|---|---|---|---|
| 21 Nov, 2016 | Sold | $267,000 | MRED MLS |
| 10 Oct, 2016 | Under contract | $275,000 | MRED MLS |
| 7 Oct, 2016 | Listed for sale | $275,000 | MRED MLS |
Room Specifics
Total Bedrooms: 4
Bedrooms Above Ground: 4
Bedrooms Below Ground: 0
Dimensions: —
Floor Type: Carpet
Dimensions: —
Floor Type: Carpet
Dimensions: —
Floor Type: Carpet
Full Bathrooms: 3
Bathroom Amenities: Whirlpool,Separate Shower,Double Sink
Bathroom in Basement: 0
Rooms: Bonus Room,Recreation Room,Sun Room
Basement Description: Partially Finished
Other Specifics
| 2 | |
| — | |
| Asphalt | |
| Patio, Screened Deck, Stamped Concrete Patio | |
| Cul-De-Sac,Fenced Yard | |
| 105X249X110X145 | |
| — | |
| Full | |
| Skylight(s) | |
| Microwave, Dishwasher, Refrigerator, Washer, Dryer, Disposal, Stainless Steel Appliance(s) | |
| Not in DB | |
| Sidewalks, Street Lights, Street Paved | |
| — | |
| — | |
| Attached Fireplace Doors/Screen, Gas Log, Gas Starter |
Tax History
| Year | Property Taxes |
|---|---|
| 2016 | $7,386 |
Contact Agent
Nearby Similar Homes
Nearby Sold Comparables
Contact Agent
Listing Provided By
Baird & Warner Real Estate









