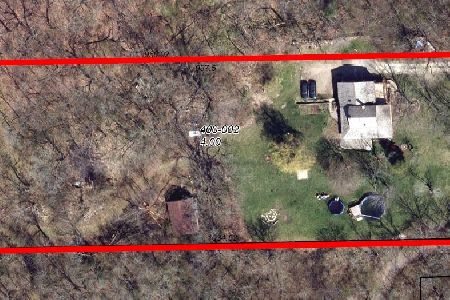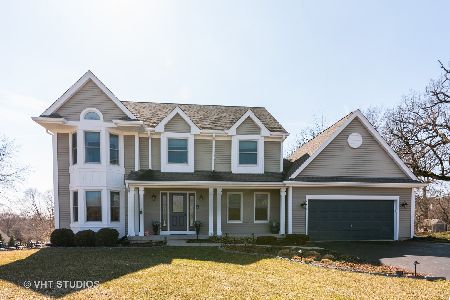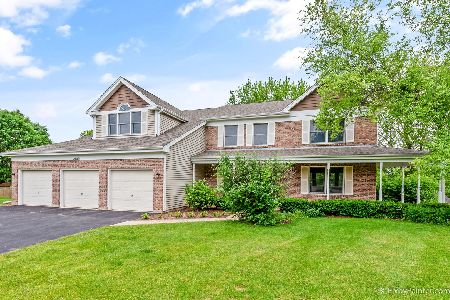2117 Hamilton Drive, West Dundee, Illinois 60118
$274,000
|
Sold
|
|
| Status: | Closed |
| Sqft: | 2,460 |
| Cost/Sqft: | $116 |
| Beds: | 5 |
| Baths: | 3 |
| Year Built: | 1995 |
| Property Taxes: | $7,744 |
| Days On Market: | 4095 |
| Lot Size: | 0,36 |
Description
So much to offer beautiful bamboo hardwood on 1st floor! Huge kitchen w/granite counters, stunning FP in family rm! French doors to Living Room Master bedroom bayed window, Cathedral ceiling, WIC & jacuzzi! Great walk-out finished basement to Patio w/5th bedroom & recreation rm! Incredible yard size w/tiered deck, patio & storage shed. Located on very private cul-de-sac w/much privacy - trees across & in back! !
Property Specifics
| Single Family | |
| — | |
| Traditional | |
| 1995 | |
| Full,Walkout | |
| 2 STORY | |
| No | |
| 0.36 |
| Kane | |
| Hills Of West Dundee | |
| 0 / Not Applicable | |
| None | |
| Public | |
| Public Sewer | |
| 08770016 | |
| 0321126010 |
Nearby Schools
| NAME: | DISTRICT: | DISTANCE: | |
|---|---|---|---|
|
Grade School
Dundee Highlands Elementary Scho |
300 | — | |
|
Middle School
Dundee Middle School |
300 | Not in DB | |
|
High School
H D Jacobs High School |
300 | Not in DB | |
Property History
| DATE: | EVENT: | PRICE: | SOURCE: |
|---|---|---|---|
| 24 Feb, 2012 | Sold | $261,900 | MRED MLS |
| 12 Jan, 2012 | Under contract | $269,800 | MRED MLS |
| — | Last price change | $279,900 | MRED MLS |
| 31 Oct, 2011 | Listed for sale | $279,900 | MRED MLS |
| 25 Mar, 2015 | Sold | $274,000 | MRED MLS |
| 17 Nov, 2014 | Under contract | $284,900 | MRED MLS |
| 6 Nov, 2014 | Listed for sale | $284,900 | MRED MLS |
| 26 May, 2020 | Sold | $374,500 | MRED MLS |
| 15 Mar, 2020 | Under contract | $379,999 | MRED MLS |
| 11 Mar, 2020 | Listed for sale | $379,999 | MRED MLS |
Room Specifics
Total Bedrooms: 5
Bedrooms Above Ground: 5
Bedrooms Below Ground: 0
Dimensions: —
Floor Type: Carpet
Dimensions: —
Floor Type: Carpet
Dimensions: —
Floor Type: Carpet
Dimensions: —
Floor Type: —
Full Bathrooms: 3
Bathroom Amenities: Whirlpool,Separate Shower,Double Sink
Bathroom in Basement: 0
Rooms: Bedroom 5,Deck,Eating Area,Recreation Room,Storage,Walk In Closet
Basement Description: Finished,Exterior Access
Other Specifics
| 2 | |
| — | |
| — | |
| Deck, Patio | |
| Cul-De-Sac,Wooded | |
| 145X129X78X209 | |
| — | |
| Full | |
| Vaulted/Cathedral Ceilings, Skylight(s), Hot Tub, Hardwood Floors, First Floor Laundry | |
| Double Oven, Range, Microwave, Dishwasher, Stainless Steel Appliance(s) | |
| Not in DB | |
| Sidewalks, Street Lights, Street Paved | |
| — | |
| — | |
| Wood Burning, Gas Log |
Tax History
| Year | Property Taxes |
|---|---|
| 2012 | $7,466 |
| 2015 | $7,744 |
| 2020 | $8,832 |
Contact Agent
Nearby Similar Homes
Nearby Sold Comparables
Contact Agent
Listing Provided By
Coldwell Banker Residential









