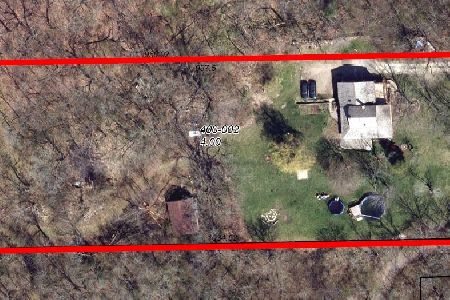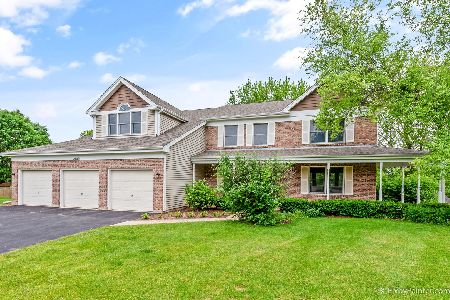2117 Hamilton Drive, West Dundee, Illinois 60118
$374,500
|
Sold
|
|
| Status: | Closed |
| Sqft: | 2,460 |
| Cost/Sqft: | $154 |
| Beds: | 5 |
| Baths: | 4 |
| Year Built: | 1995 |
| Property Taxes: | $8,832 |
| Days On Market: | 2143 |
| Lot Size: | 0,36 |
Description
So much to offer in this "LIKE NEW" home! This home sparkles. So much NEW, NEW, NEW. All hardwood floors. Bright open 1st floor perfect for entertaining. New gourmet kitchen w/ soft close lighted cabinetry, farm sink, designer quartz counters, SS appliances. Beautiful family room with custom built-ins surrounding the fireplace. Remote custom blinds stay with house. Spacious dining room currently being used as study. New canned lighting and fixtures. Master bedroom bayed window, cathedral ceiling, custom closet system, Lux NEW master bath. Designer paint colors. Bright and sunny walk-out finished basement has new carpet. LL rec room opens to brick paver patio. 5th bedroom/office and stunning new full bath on LL. Incredible yard size w/new deck, brick paver patio & fire pit. Yard goes past the new fence. Located on cul-de-sac. New windows, furnace, a/c unit, hot water tank. Water filtration throughout house. Heated garage w/ pull down stairs for easy storage in garage attic that has plywood floor. Every inch of this house is amazing...Fussy homeowner has remodeled the house to perfection!!!
Property Specifics
| Single Family | |
| — | |
| Traditional | |
| 1995 | |
| Walkout | |
| 2 STORY | |
| No | |
| 0.36 |
| Kane | |
| Hills Of West Dundee | |
| 0 / Not Applicable | |
| None | |
| Public | |
| Public Sewer | |
| 10665646 | |
| 0321126010 |
Nearby Schools
| NAME: | DISTRICT: | DISTANCE: | |
|---|---|---|---|
|
Grade School
Dundee Highlands Elementary Scho |
300 | — | |
|
Middle School
Dundee Middle School |
300 | Not in DB | |
|
High School
H D Jacobs High School |
300 | Not in DB | |
Property History
| DATE: | EVENT: | PRICE: | SOURCE: |
|---|---|---|---|
| 24 Feb, 2012 | Sold | $261,900 | MRED MLS |
| 12 Jan, 2012 | Under contract | $269,800 | MRED MLS |
| — | Last price change | $279,900 | MRED MLS |
| 31 Oct, 2011 | Listed for sale | $279,900 | MRED MLS |
| 25 Mar, 2015 | Sold | $274,000 | MRED MLS |
| 17 Nov, 2014 | Under contract | $284,900 | MRED MLS |
| 6 Nov, 2014 | Listed for sale | $284,900 | MRED MLS |
| 26 May, 2020 | Sold | $374,500 | MRED MLS |
| 15 Mar, 2020 | Under contract | $379,999 | MRED MLS |
| 11 Mar, 2020 | Listed for sale | $379,999 | MRED MLS |
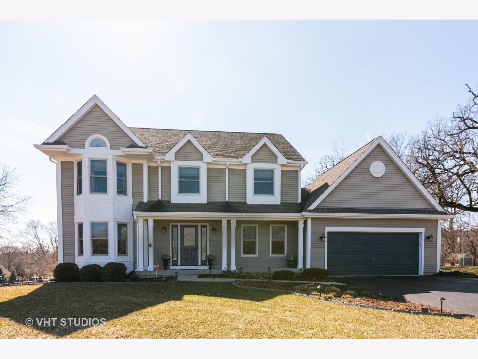
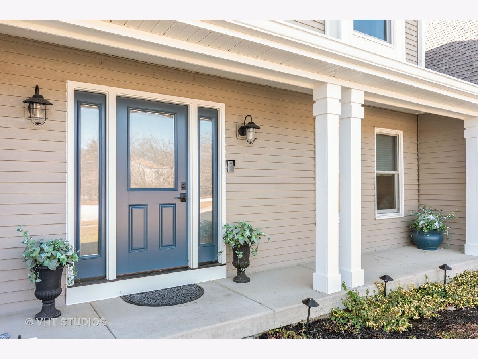
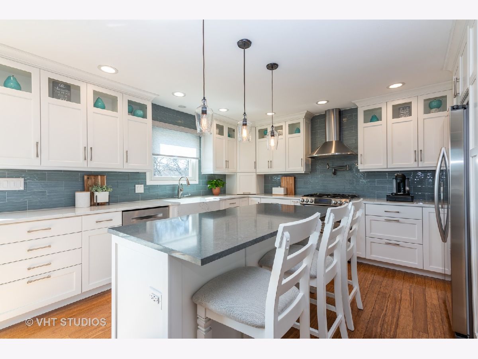
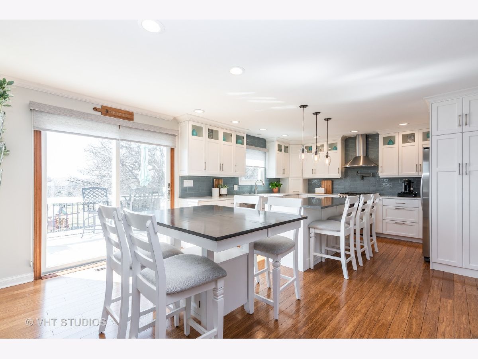
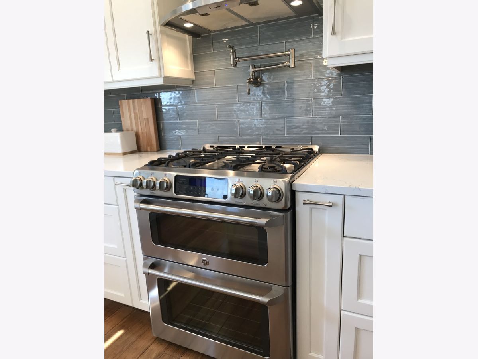
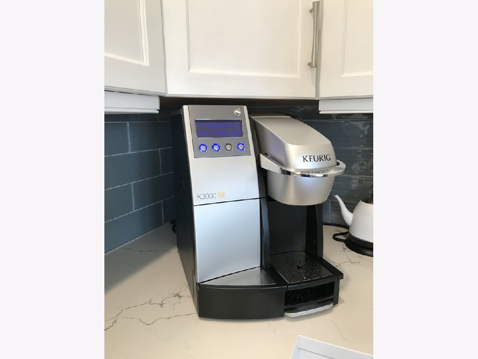
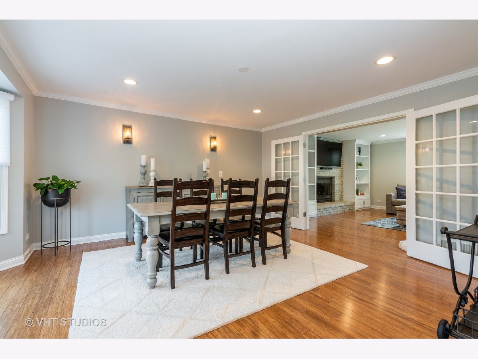
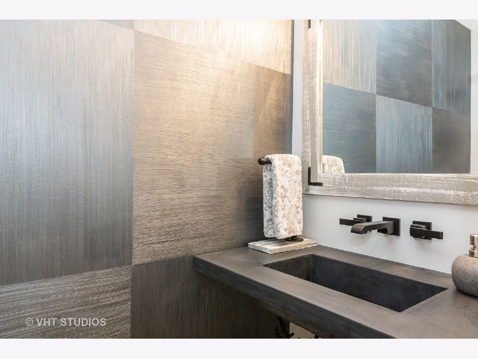
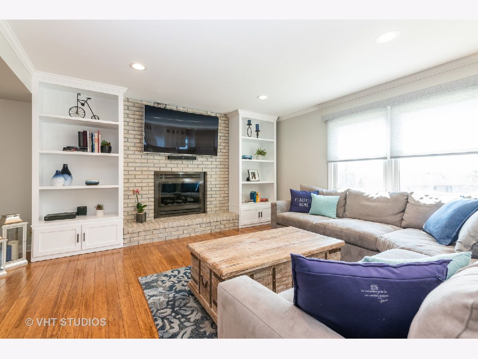
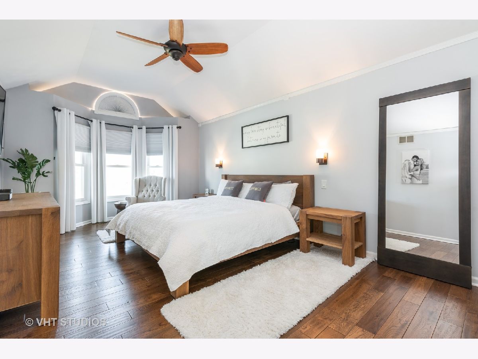
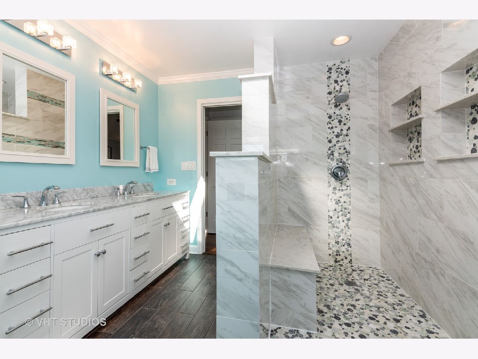
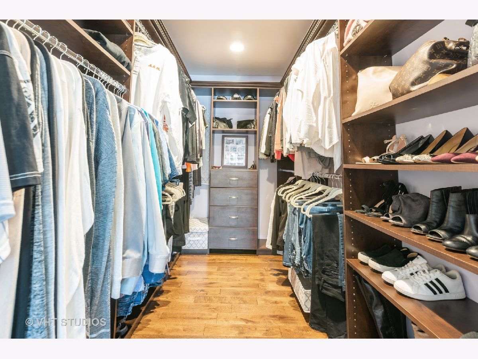
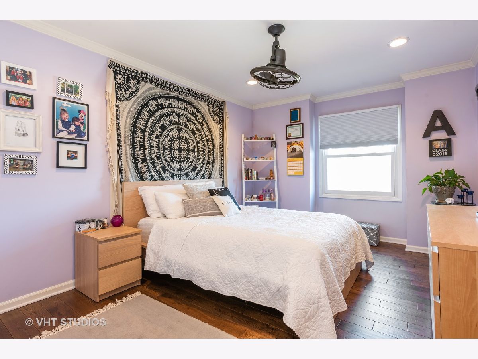
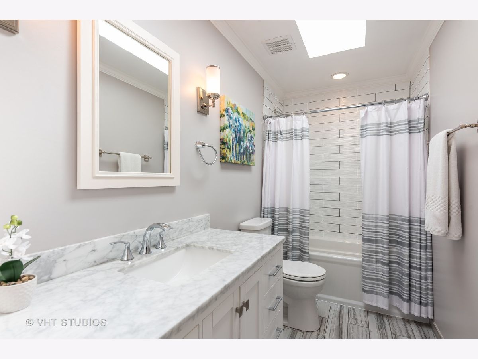
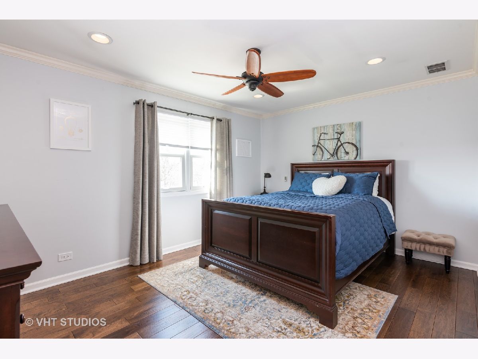
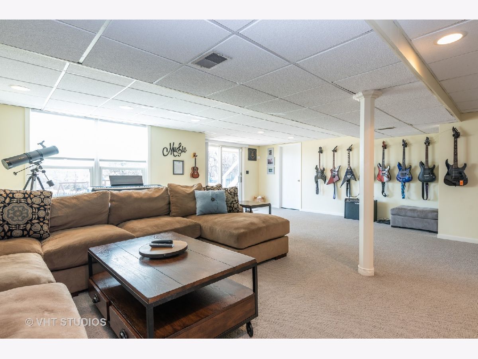
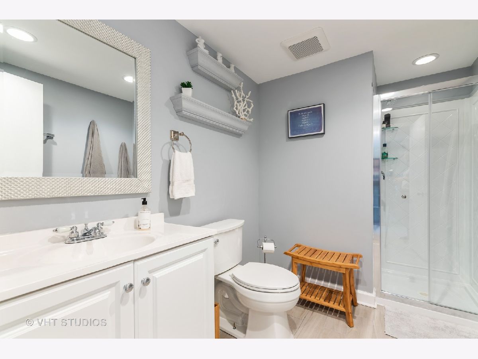
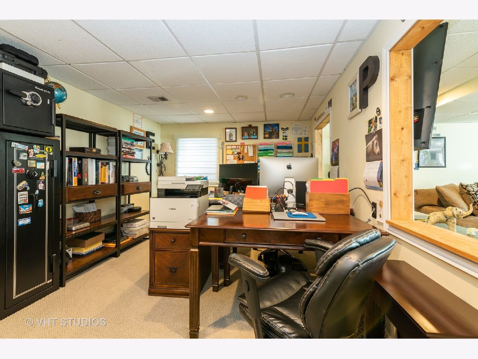
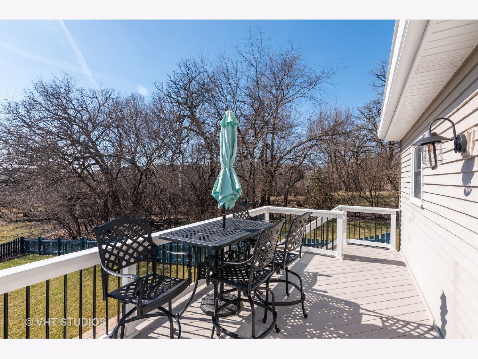
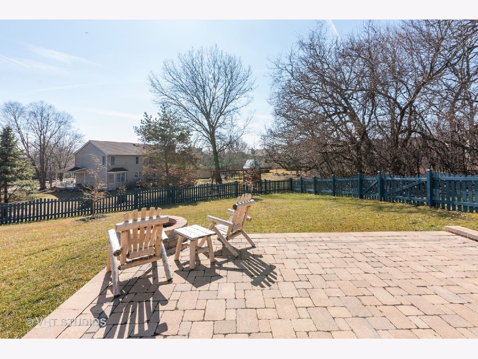
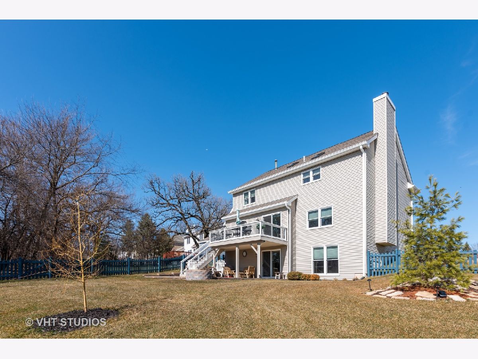
Room Specifics
Total Bedrooms: 5
Bedrooms Above Ground: 5
Bedrooms Below Ground: 0
Dimensions: —
Floor Type: Hardwood
Dimensions: —
Floor Type: Hardwood
Dimensions: —
Floor Type: Hardwood
Dimensions: —
Floor Type: —
Full Bathrooms: 4
Bathroom Amenities: Separate Shower,Double Sink
Bathroom in Basement: 1
Rooms: Bedroom 5,Recreation Room
Basement Description: Finished,Exterior Access
Other Specifics
| 2 | |
| — | |
| Asphalt | |
| Deck, Brick Paver Patio, Storms/Screens | |
| Cul-De-Sac,Wooded | |
| 145X129X78X209 | |
| — | |
| Full | |
| Vaulted/Cathedral Ceilings, Skylight(s), Hardwood Floors, Heated Floors, First Floor Laundry, Walk-In Closet(s) | |
| Range, Microwave, Dishwasher, Refrigerator, Washer, Dryer, Disposal, Stainless Steel Appliance(s), Range Hood | |
| Not in DB | |
| Sidewalks, Street Lights, Street Paved | |
| — | |
| — | |
| Wood Burning, Gas Log |
Tax History
| Year | Property Taxes |
|---|---|
| 2012 | $7,466 |
| 2015 | $7,744 |
| 2020 | $8,832 |
Contact Agent
Nearby Similar Homes
Nearby Sold Comparables
Contact Agent
Listing Provided By
Baird & Warner




