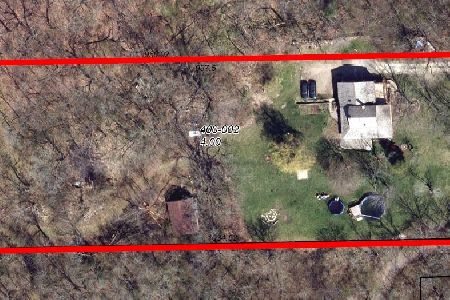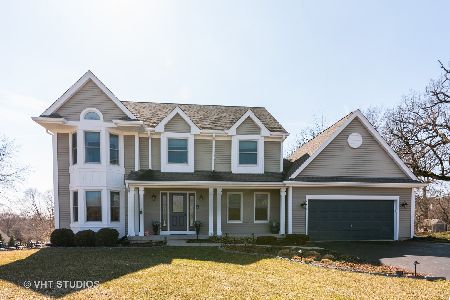2109 Hamilton Drive, West Dundee, Illinois 60118
$315,000
|
Sold
|
|
| Status: | Closed |
| Sqft: | 2,669 |
| Cost/Sqft: | $124 |
| Beds: | 4 |
| Baths: | 3 |
| Year Built: | 1996 |
| Property Taxes: | $9,171 |
| Days On Market: | 2050 |
| Lot Size: | 0,38 |
Description
MOTIVATED SELLER! PLEASE BRING ALL REASONABLE OFFERS! LARGE Brick Front Home with Wrap Around Front Porch & RARE 3 Car Garage in Desirable Hills of West Dundee! Located on Just Over a 1/3 Acre and on a Private Culdesac Overlooking West Dundee! Double Tier Deck Off Eating Area is GREAT for Entertaining! FULL Partially Finished ENGLISH Basement! Many Improvements Include: NEWER Roof, Siding & Soffits in Last 4 Years! NEW Driveway (2018)! Most Interior of Home Freshly Painted (2020)! Double Tiered Deck Freshly Painted (2020)! Large Living & Dining Rooms with Hardwood Floors! Dining Room with Bay Area & NEW Light Fixture (2020)! Large Kitchen with Eating Area & Island, Plenty of Cabinets with Added Knobs, NEW Light Fixtures Over Island & Eating Area (2020), NEW Appliances Include Stainless Refrigerator (2019), Cooktop (2020) & Microwave (2020)! Family Room Off Kitchen with ALL Brick Gas Log Fireplace! Powder Room with NEW Light Fixture! HUGE Laundry Room with Utility Sink, Closet & Door to Outside! 2nd Floor Offers GIGANTIC Master Bedroom Suite with Sitting Area & 2 HUGE Walk-In Closets! LARGE Master Bath Offers 2 Separate Sinks & Vanities with NEW Light Fixtures (2020), Recessed Lights, Large Whirlpool Tub, Separate Shower & Skylight! 2nd Bedroom with Hardwood Floors! 3rd Bedroom with NEWER Ceiling Fan! Large 4th Bedroom! Hall Bath with NEW Light Fixture & Faucet (2020) Plus Skylight! Expansive English Basement is Almost Finished with Walls & Ceiling PLUS Recessed Lights - Just Paint & Add Flooring! Does Not Feel Like a Basement with Above Ground Windows! PLUS Pull-Down Stairs in Attic with Plywood Floor for Storage! Attic Fan Helps with those Hot Summer Days! Large Yard with Sprinkler System Too! FANTASTIC LOCATION! Walk to Raceway Woods, Tartan's Park, Bike Trail, Restaurants, Shopping & 10 Minutes to I90 Tollway! Needs Updating But SO MUCH HOME FOR THE MONEY!!
Property Specifics
| Single Family | |
| — | |
| — | |
| 1996 | |
| Full,English | |
| QUEENANNE | |
| No | |
| 0.38 |
| Kane | |
| Hills Of West Dundee | |
| — / Not Applicable | |
| None | |
| Public | |
| Public Sewer | |
| 10744561 | |
| 0321126011 |
Nearby Schools
| NAME: | DISTRICT: | DISTANCE: | |
|---|---|---|---|
|
Grade School
Dundee Highlands Elementary Scho |
300 | — | |
|
Middle School
Dundee Middle School |
300 | Not in DB | |
|
High School
H D Jacobs High School |
300 | Not in DB | |
Property History
| DATE: | EVENT: | PRICE: | SOURCE: |
|---|---|---|---|
| 31 Jul, 2020 | Sold | $315,000 | MRED MLS |
| 24 Jun, 2020 | Under contract | $329,900 | MRED MLS |
| — | Last price change | $339,900 | MRED MLS |
| 12 Jun, 2020 | Listed for sale | $339,900 | MRED MLS |
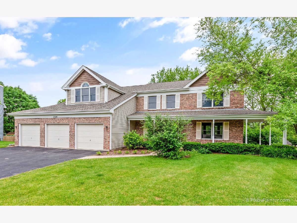
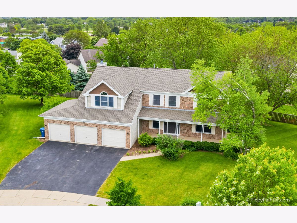
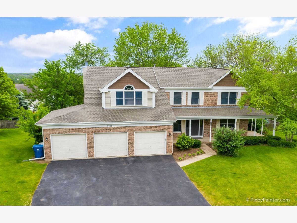
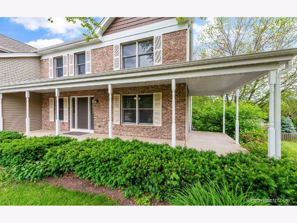
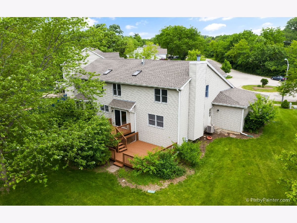
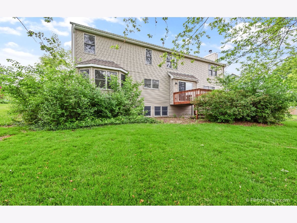
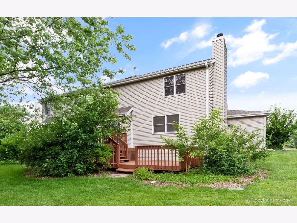
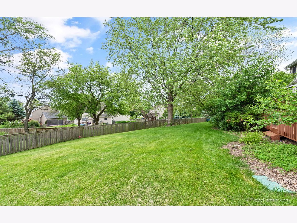
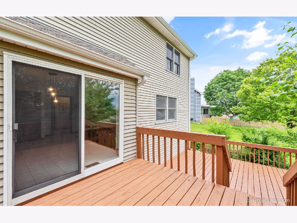
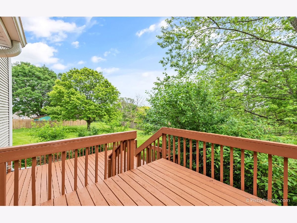
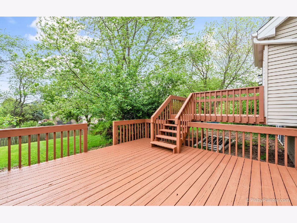
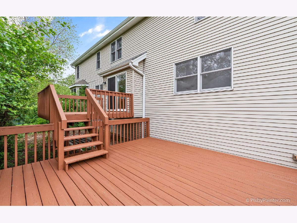
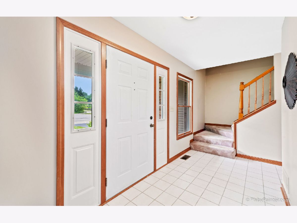
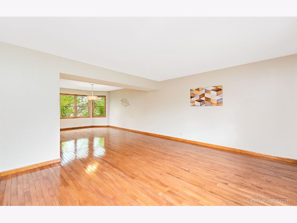
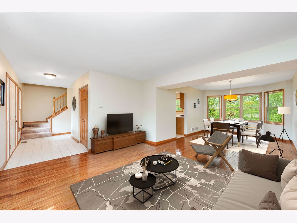
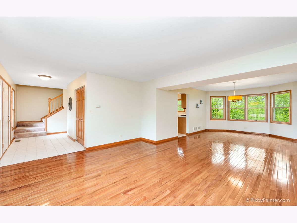
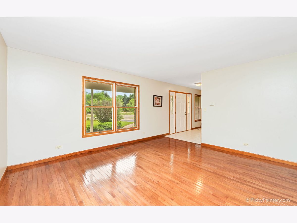
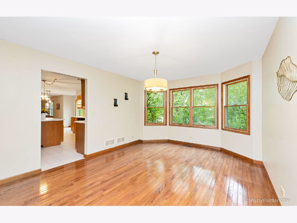
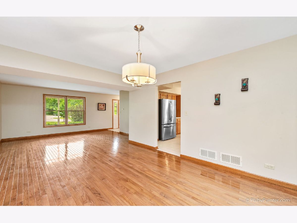
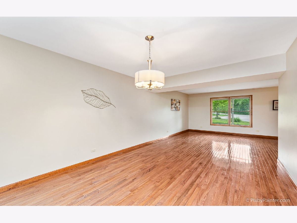
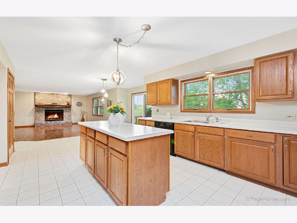
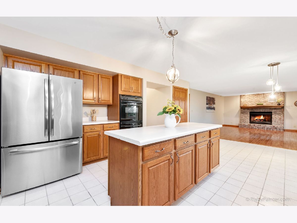
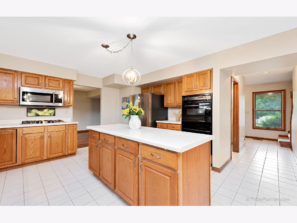
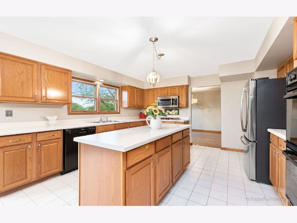
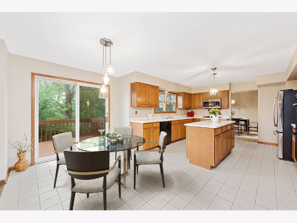
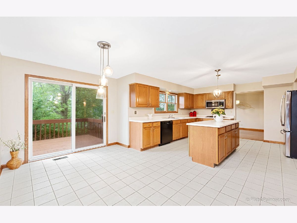
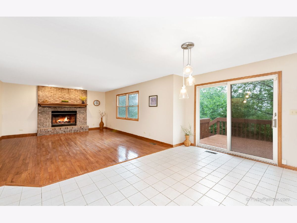
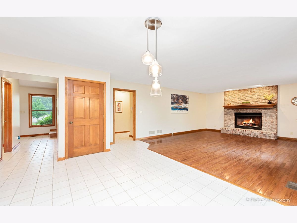
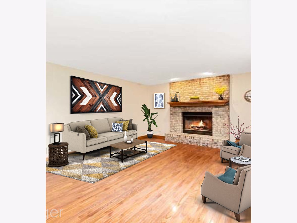
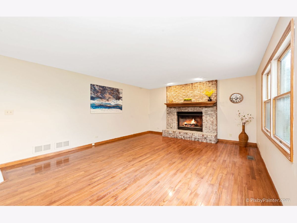
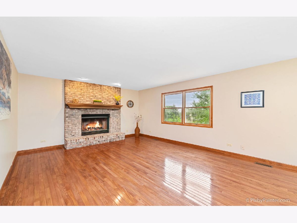
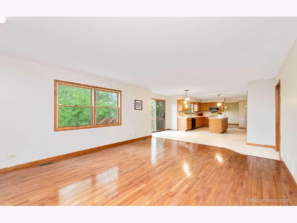
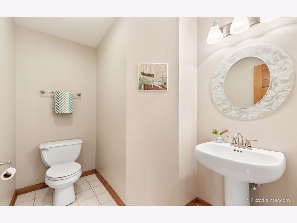
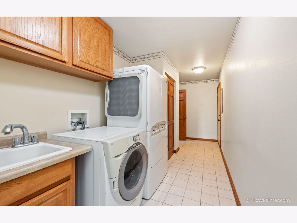
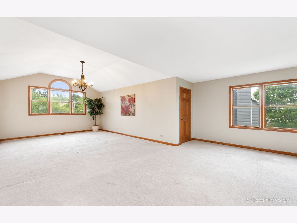
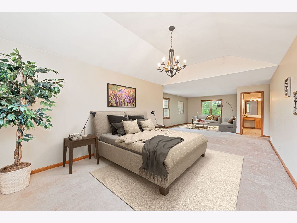
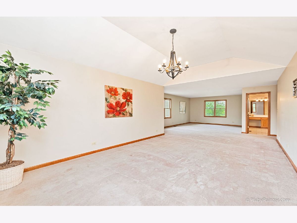
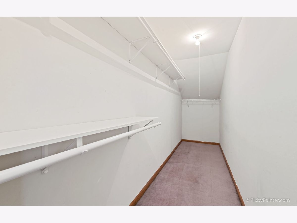
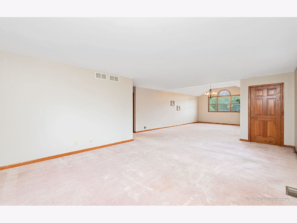
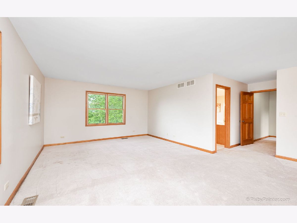
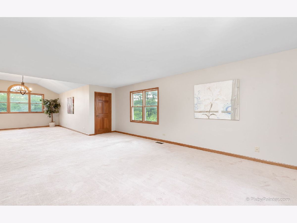
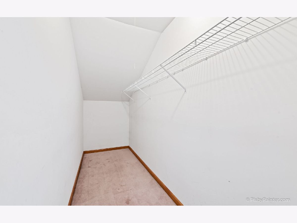
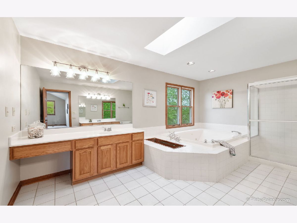
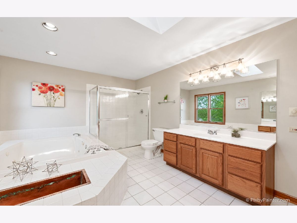
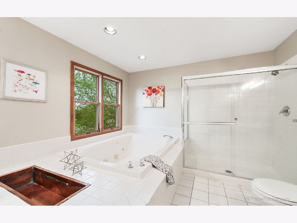
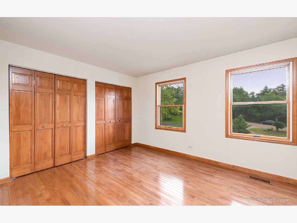
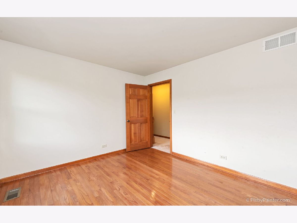
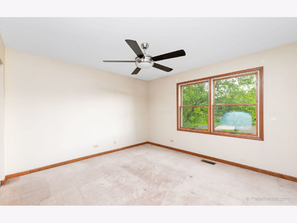
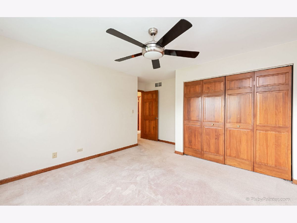
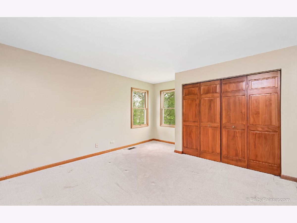
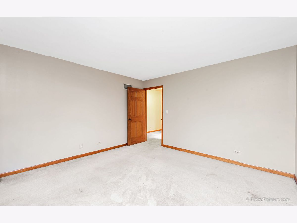
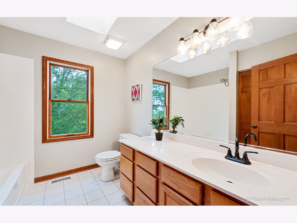
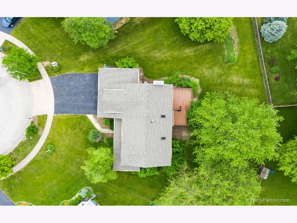
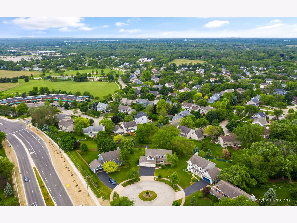
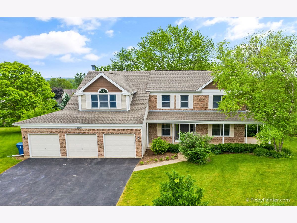
Room Specifics
Total Bedrooms: 4
Bedrooms Above Ground: 4
Bedrooms Below Ground: 0
Dimensions: —
Floor Type: Hardwood
Dimensions: —
Floor Type: Carpet
Dimensions: —
Floor Type: Carpet
Full Bathrooms: 3
Bathroom Amenities: Whirlpool,Separate Shower,Double Sink
Bathroom in Basement: 0
Rooms: Bonus Room,Recreation Room,Foyer,Sitting Room
Basement Description: Partially Finished
Other Specifics
| 3 | |
| Concrete Perimeter | |
| Asphalt | |
| Deck, Porch | |
| Cul-De-Sac | |
| 189 X 145 X 117 X 129 | |
| Pull Down Stair | |
| Full | |
| Vaulted/Cathedral Ceilings, Skylight(s), Hardwood Floors, First Floor Laundry, Walk-In Closet(s) | |
| Double Oven, Microwave, Dishwasher, Refrigerator, Washer, Dryer, Disposal, Cooktop, Built-In Oven | |
| Not in DB | |
| Curbs, Sidewalks, Street Lights, Street Paved | |
| — | |
| — | |
| Attached Fireplace Doors/Screen, Gas Log, Gas Starter |
Tax History
| Year | Property Taxes |
|---|---|
| 2020 | $9,171 |
Contact Agent
Nearby Similar Homes
Nearby Sold Comparables
Contact Agent
Listing Provided By
Keller Williams Success Realty




