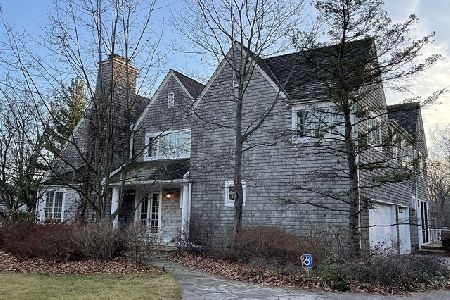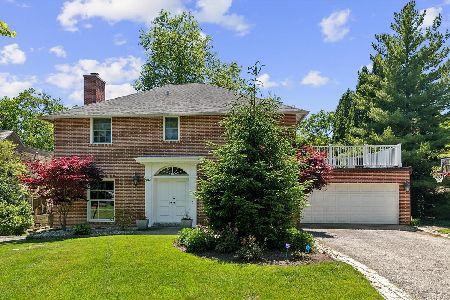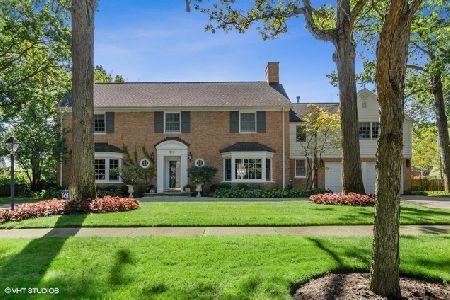211 Pine Point Drive, Highland Park, Illinois 60035
$845,000
|
Sold
|
|
| Status: | Closed |
| Sqft: | 6,182 |
| Cost/Sqft: | $162 |
| Beds: | 5 |
| Baths: | 7 |
| Year Built: | 1938 |
| Property Taxes: | $27,431 |
| Days On Market: | 2209 |
| Lot Size: | 1,14 |
Description
Spectacular updated Tudor on desirable tree lined street in East HP is situated on over an acre of property with gorgeous ravine views. This fabulous 6000 sq ft home offers multiple living spaces & is perfect for entertaining. Kitchen with high-end SS appliances, custom cabinetry & island is adjacent to Breakfast Room with magnificent views. Gorgeous Family Room has custom bar area & stone fireplace surround. Private Office with fireplace & built-ins. Separate Formal Dining Room & Living Room. Attached 2+ car garage opens to a convenient 1st floor Laundry & Mudroom. 2nd Floor has 5 Bedrooms, including one perfect for an in-law suite, and 4 Baths. Luxurious master suite oasis has master bath with body jet shower, soaking tub, sauna, double vanity & 2 enormous walk-in closets. Finished Basement with Rec Room & Wine Cellar. Beautifully landscaped yard has a bluestone patio to enjoy the outdoors & incredible ravine views!
Property Specifics
| Single Family | |
| — | |
| Tudor | |
| 1938 | |
| Partial | |
| — | |
| No | |
| 1.14 |
| Lake | |
| — | |
| 0 / Not Applicable | |
| None | |
| Lake Michigan | |
| Public Sewer | |
| 10606655 | |
| 17313020730000 |
Nearby Schools
| NAME: | DISTRICT: | DISTANCE: | |
|---|---|---|---|
|
Grade School
Braeside Elementary School |
112 | — | |
|
Middle School
Edgewood Middle School |
112 | Not in DB | |
|
High School
Highland Park High School |
113 | Not in DB | |
Property History
| DATE: | EVENT: | PRICE: | SOURCE: |
|---|---|---|---|
| 17 Mar, 2020 | Sold | $845,000 | MRED MLS |
| 9 Feb, 2020 | Under contract | $999,000 | MRED MLS |
| 9 Jan, 2020 | Listed for sale | $999,000 | MRED MLS |
Room Specifics
Total Bedrooms: 5
Bedrooms Above Ground: 5
Bedrooms Below Ground: 0
Dimensions: —
Floor Type: Carpet
Dimensions: —
Floor Type: Carpet
Dimensions: —
Floor Type: Carpet
Dimensions: —
Floor Type: —
Full Bathrooms: 7
Bathroom Amenities: Separate Shower,Handicap Shower,Double Sink,Full Body Spray Shower,Soaking Tub
Bathroom in Basement: 1
Rooms: Bedroom 5,Breakfast Room,Office,Recreation Room,Foyer,Mud Room,Pantry,Walk In Closet,Other Room
Basement Description: Finished,Crawl
Other Specifics
| 2 | |
| Concrete Perimeter | |
| Asphalt | |
| Patio, Brick Paver Patio, Storms/Screens, Outdoor Grill | |
| Landscaped,Wooded | |
| 231X389X69X29X273 | |
| Interior Stair,Unfinished | |
| Full | |
| Sauna/Steam Room, Elevator, Hardwood Floors, Heated Floors, In-Law Arrangement, First Floor Laundry | |
| Double Oven, Range, Microwave, Dishwasher, High End Refrigerator, Freezer, Washer, Dryer, Disposal, Stainless Steel Appliance(s) | |
| Not in DB | |
| Curbs, Sidewalks, Street Lights, Street Paved | |
| — | |
| — | |
| Wood Burning, Gas Log, Gas Starter |
Tax History
| Year | Property Taxes |
|---|---|
| 2020 | $27,431 |
Contact Agent
Nearby Similar Homes
Nearby Sold Comparables
Contact Agent
Listing Provided By
@properties










