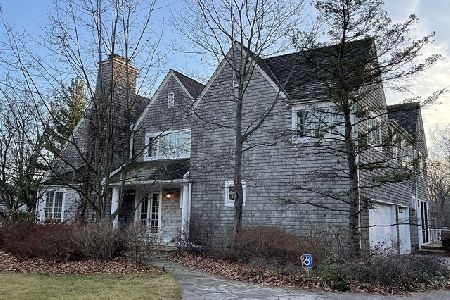294 Deere Park Drive, Highland Park, Illinois 60035
$1,300,000
|
Sold
|
|
| Status: | Closed |
| Sqft: | 3,410 |
| Cost/Sqft: | $367 |
| Beds: | 4 |
| Baths: | 5 |
| Year Built: | 1928 |
| Property Taxes: | $22,354 |
| Days On Market: | 585 |
| Lot Size: | 0,00 |
Description
This classic red brick home is located in one of east Highland Park's most sought after areas with unbelievable views of the ravine. With 4 bedrooms and 4 1/2 bathrooms this home has everything you have been looking for. A formal living room with fire place and separate dining room for entertaining, open kitchen /family room, 1st floor office, screened in porch. The 1st floor office with views of the yard makes working from home a treat along with the screened in porch that lives like a second family room with doors to the outside patio and yard. The kitchen and family room were updated in 2021 and are the heart of the home. The spacious, sun filled kitchen features stainless steel appliances, large island with quartz countertops and a walk-in pantry. The attached breakfast room and family room make for easy family living. The second floor hosts 4 bedrooms, 2 with en-suite bathrooms and 1 Jack and Jill bathroom. Renovated lower level with recreation room, full bath and storage. First floor laundry. Attached two car garage and private yard complete this home. Access to private beach just steps from the house. Walk to Ravinia Festival, Braeside school, Green Bay Trail and train.
Property Specifics
| Single Family | |
| — | |
| — | |
| 1928 | |
| — | |
| — | |
| No | |
| — |
| Lake | |
| Deere Park | |
| 400 / Annual | |
| — | |
| — | |
| — | |
| 12088101 | |
| 17313020360000 |
Nearby Schools
| NAME: | DISTRICT: | DISTANCE: | |
|---|---|---|---|
|
Grade School
Braeside Elementary School |
112 | — | |
|
Middle School
Edgewood Middle School |
112 | Not in DB | |
|
High School
Highland Park High School |
113 | Not in DB | |
Property History
| DATE: | EVENT: | PRICE: | SOURCE: |
|---|---|---|---|
| 22 Jul, 2024 | Sold | $1,300,000 | MRED MLS |
| 23 Jun, 2024 | Under contract | $1,250,000 | MRED MLS |
| 20 Jun, 2024 | Listed for sale | $1,250,000 | MRED MLS |
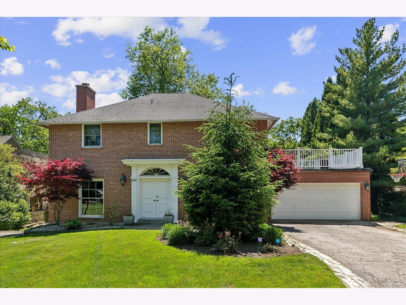
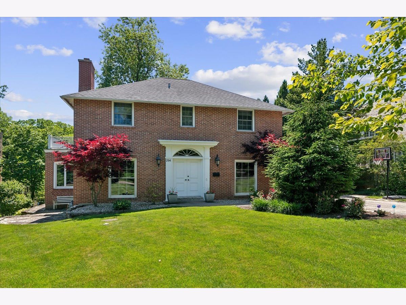
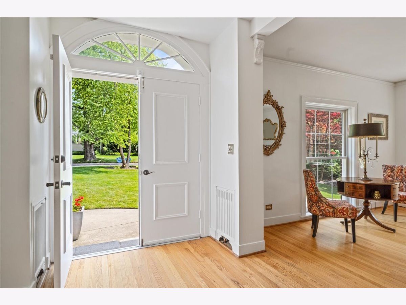
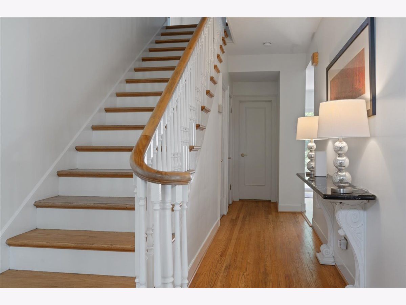
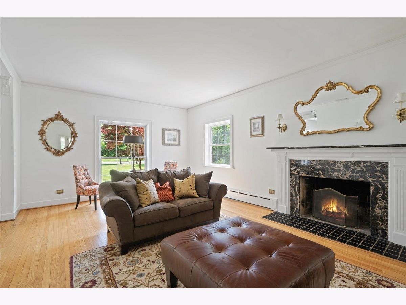
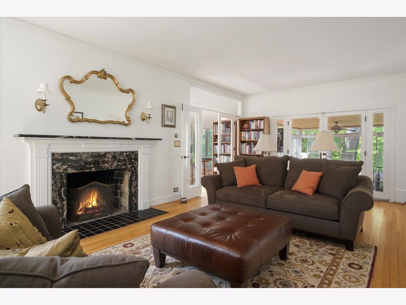
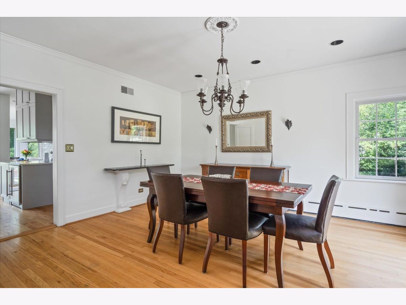
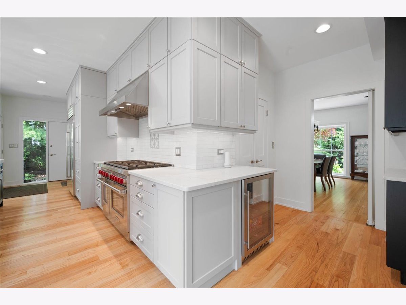
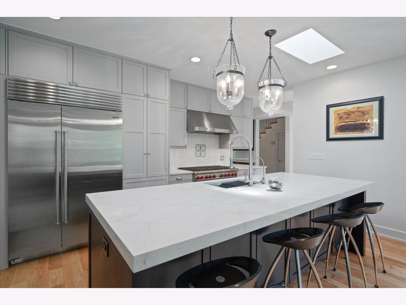
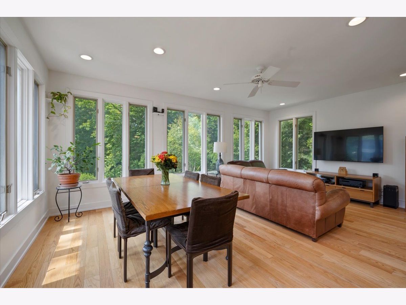
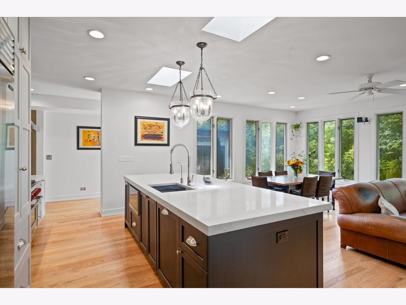
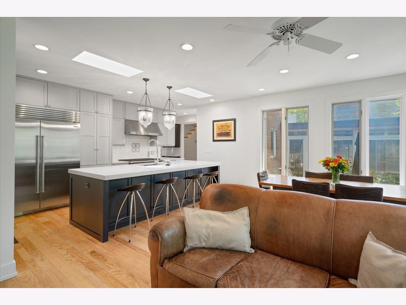
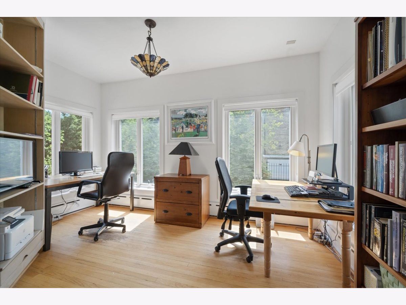
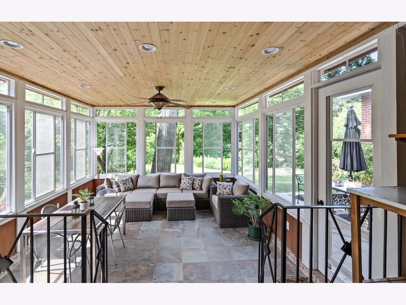
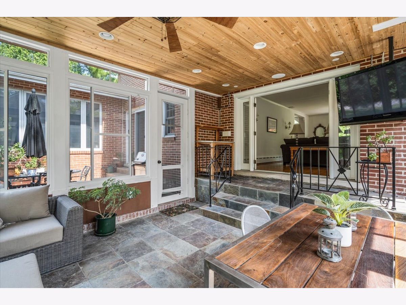
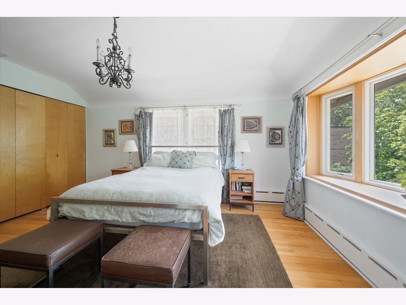
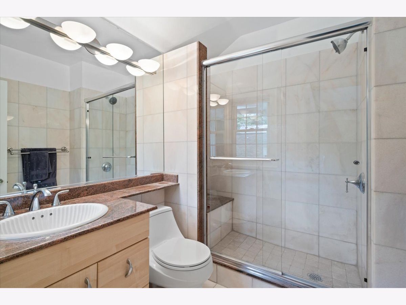
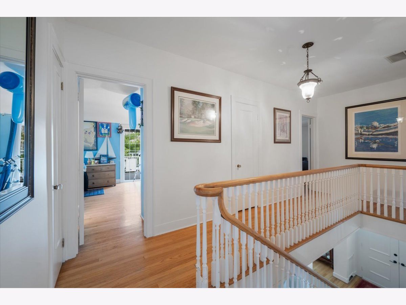
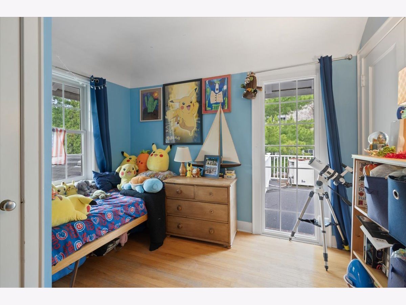
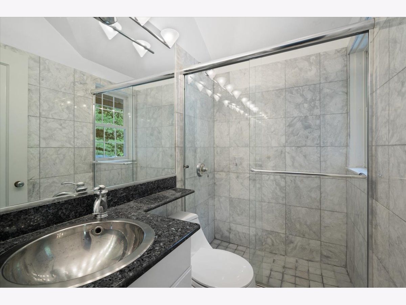
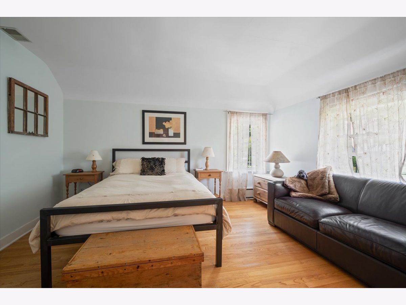
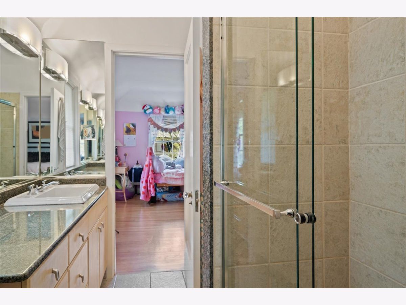
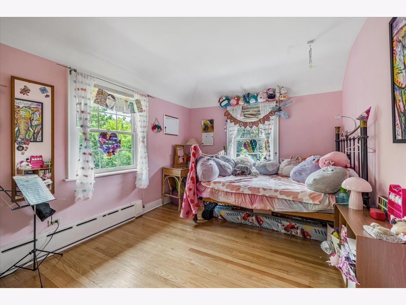
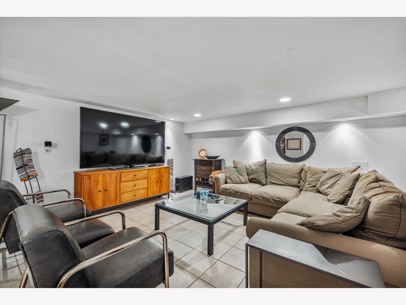
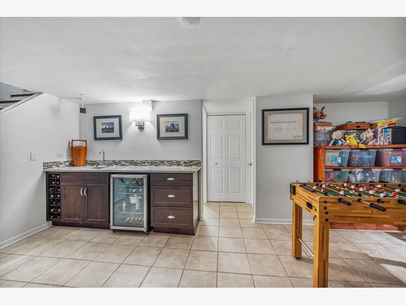
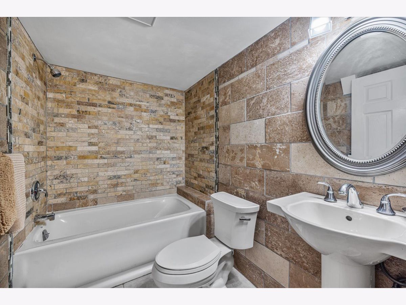
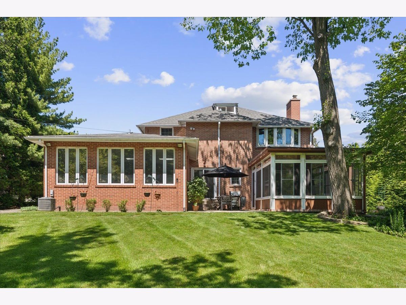
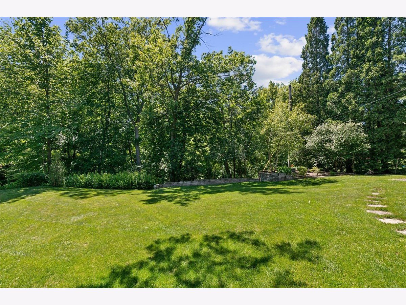
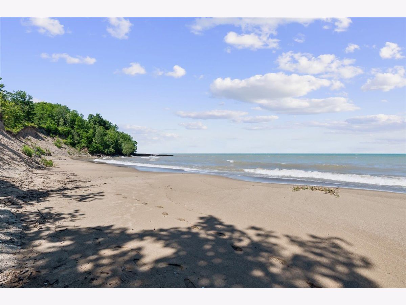
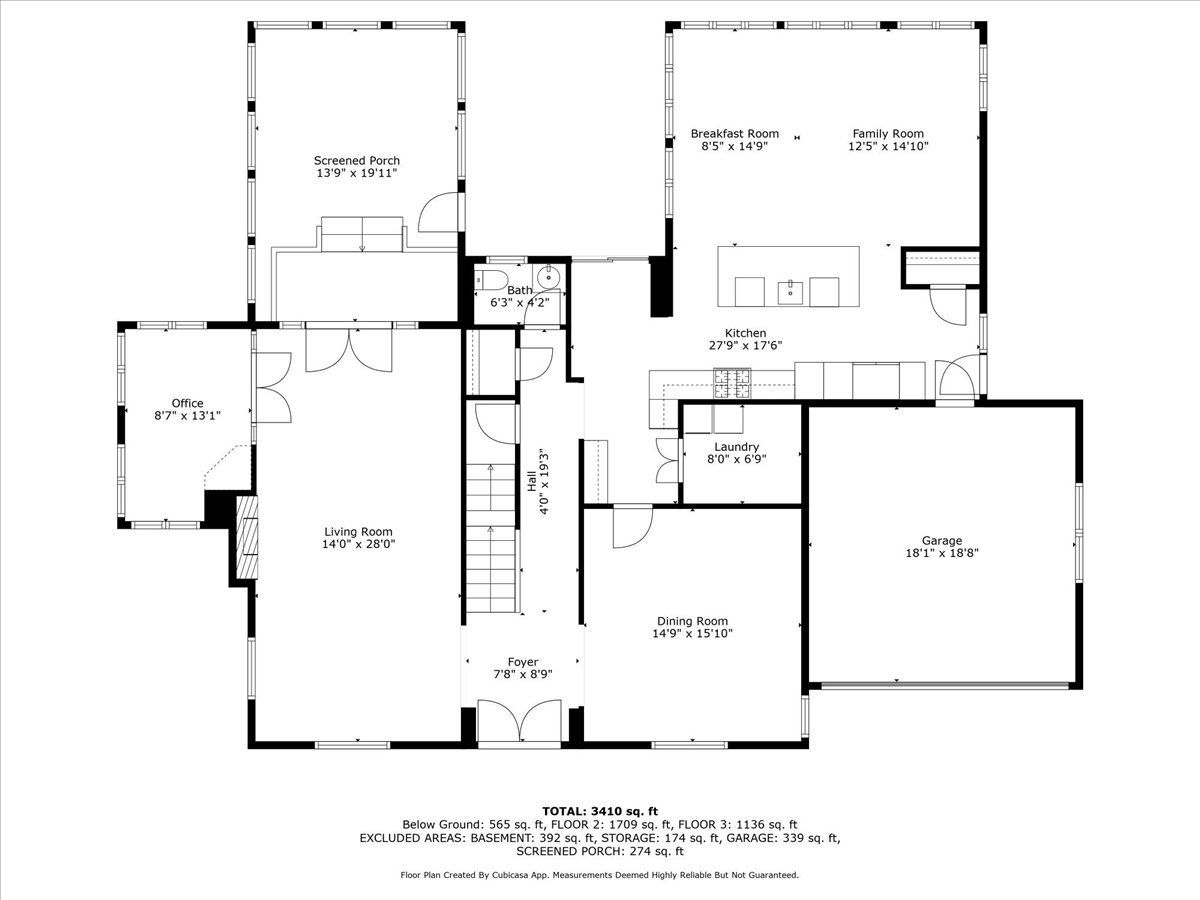
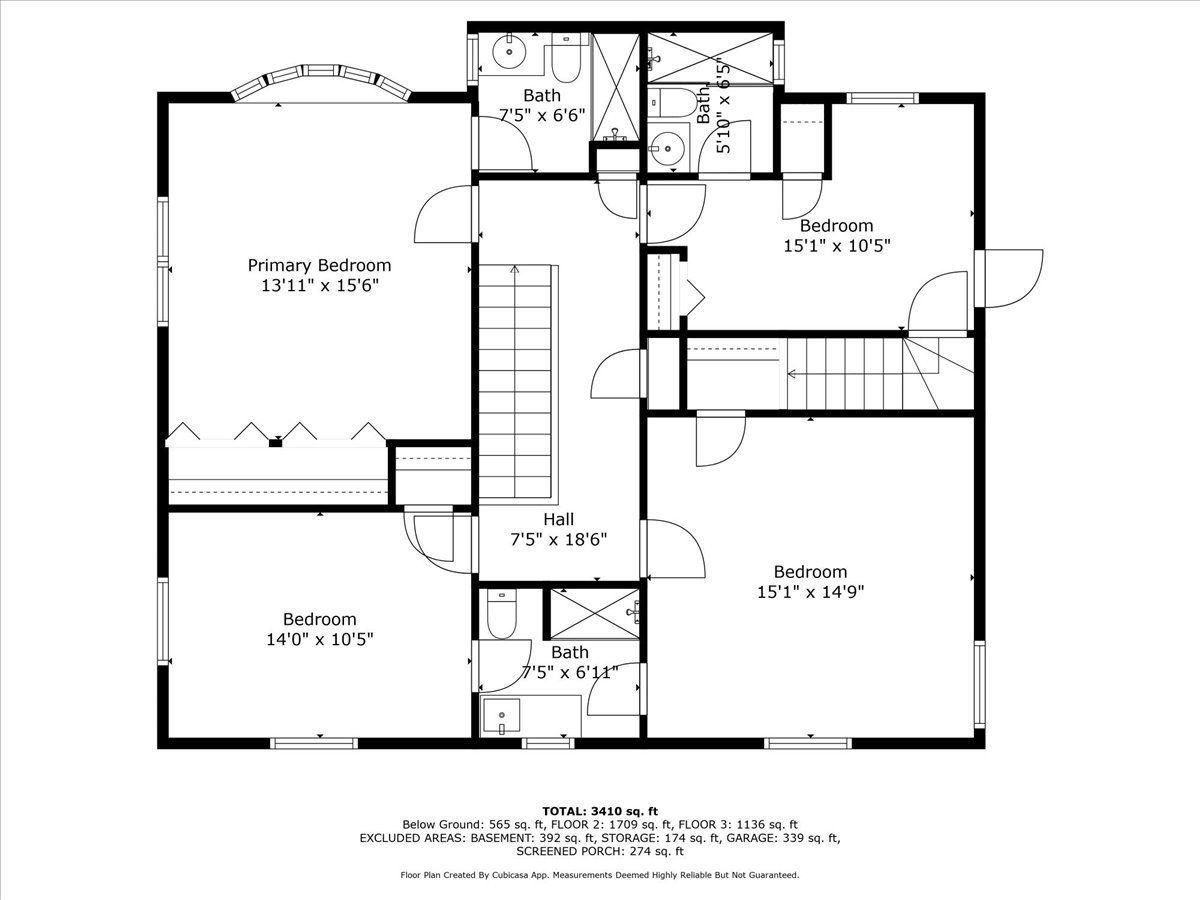
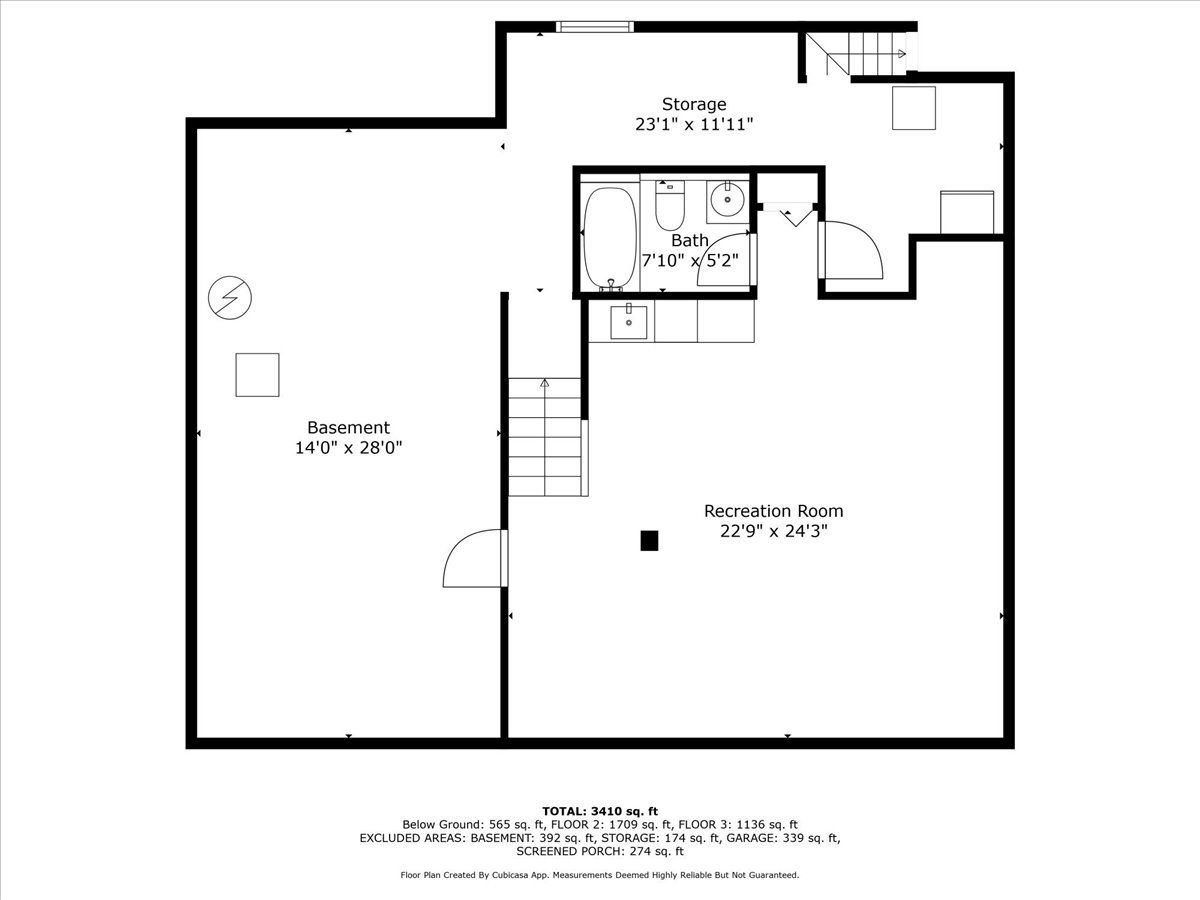
Room Specifics
Total Bedrooms: 4
Bedrooms Above Ground: 4
Bedrooms Below Ground: 0
Dimensions: —
Floor Type: —
Dimensions: —
Floor Type: —
Dimensions: —
Floor Type: —
Full Bathrooms: 5
Bathroom Amenities: —
Bathroom in Basement: 1
Rooms: —
Basement Description: Finished
Other Specifics
| 2 | |
| — | |
| Asphalt | |
| — | |
| — | |
| 77X224X131X139 | |
| Interior Stair,Unfinished | |
| — | |
| — | |
| — | |
| Not in DB | |
| — | |
| — | |
| — | |
| — |
Tax History
| Year | Property Taxes |
|---|---|
| 2024 | $22,354 |
Contact Agent
Nearby Similar Homes
Nearby Sold Comparables
Contact Agent
Listing Provided By
@properties Christie's International Real Estate






