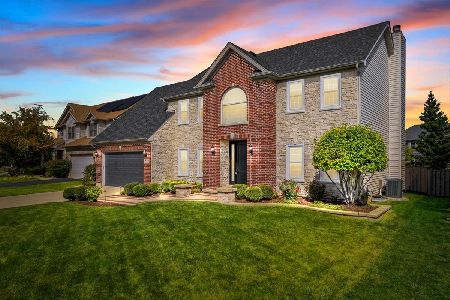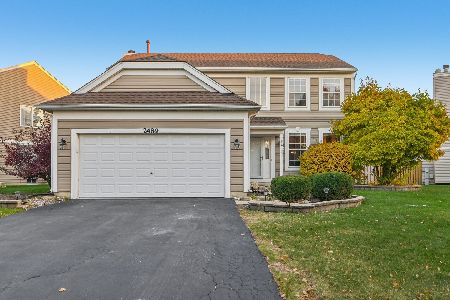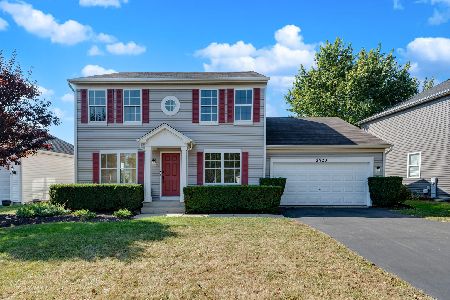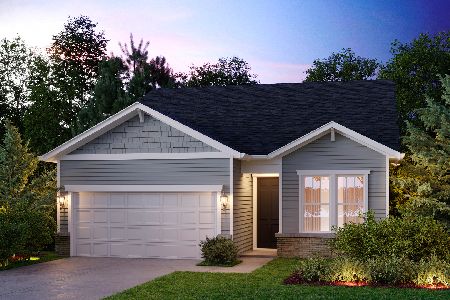2110 Gardner Circle, Aurora, Illinois 60503
$449,000
|
Sold
|
|
| Status: | Closed |
| Sqft: | 3,200 |
| Cost/Sqft: | $141 |
| Beds: | 5 |
| Baths: | 3 |
| Year Built: | 2002 |
| Property Taxes: | $11,673 |
| Days On Market: | 1681 |
| Lot Size: | 0,28 |
Description
STUNNING home with beautiful brick exterior 5 Bedroom, 3 Full baths and 3.5 car garage designer home defines luxury. Corner lot with a large professionally landscaped frontage in a quiet street - no through traffic or road noise which is perfect to spend your evenings outside. Incredible custom kitchen w/ 42" Maple cabinets, 18" porcelain tile, stainless top of the line Kitchenaid appliances & Minka lighting. Open & customized floor plan with bumpouts, raised vaulted ceilings and a deep pour basement. 4 large bedrooms with the master suite you have been dreaming about. Another bedroom used as a home office. The Entire home has new sustainable hard bamboo flooring rated for 50 years and freshly painted living areas. High-end custom paint finishes in the kitchen, dining, living and master bedroom. Open-plan family room with vaulted ceiling and 2 story floor to ceiling stone finish fireplace with . Kitchen island and breakfast area in addition to the formal dining room. Convenient lower level bedroom and full bath. Upper level master bedroom with very large walk in closet, double sink bathroom with an oversize corner tub. Paver block patio with a fireplace to spend evenings and entertaining. Concrete driveway and rock covered garden beds (no mulching). Everything about this home is optimized for low maintenance. Low maintenance self drain sprinkler system does not need blowout winterization. UV treatment and ionized filter system for purified air to the whole house from the furnace and air conditioner. Fully wired ethernet, cable and security systems. Full deep pour basement for you to finish or use as-is. McDonalds, CVS, Subway and Dunkin Donuts within 1 mile radius. All of this & so much more. Do not miss this one. Will go soon. May 2017 - 60% of roof and 100% of siding replaced - May 2021 - All flooring updated to bamboo hardwood - no carpet - Dishwasher replaced 2020, Water heater replaced 2019
Property Specifics
| Single Family | |
| — | |
| — | |
| 2002 | |
| Full | |
| — | |
| No | |
| 0.28 |
| Will | |
| Wheatlands | |
| 320 / Annual | |
| Other | |
| Public | |
| Public Sewer | |
| 11084641 | |
| 0701062110060000 |
Nearby Schools
| NAME: | DISTRICT: | DISTANCE: | |
|---|---|---|---|
|
Grade School
Homestead Elementary School |
308 | — | |
|
Middle School
Murphy Junior High School |
308 | Not in DB | |
|
High School
Oswego East High School |
308 | Not in DB | |
Property History
| DATE: | EVENT: | PRICE: | SOURCE: |
|---|---|---|---|
| 2 Jul, 2021 | Sold | $449,000 | MRED MLS |
| 20 May, 2021 | Under contract | $449,900 | MRED MLS |
| — | Last price change | $459,900 | MRED MLS |
| 12 May, 2021 | Listed for sale | $459,900 | MRED MLS |
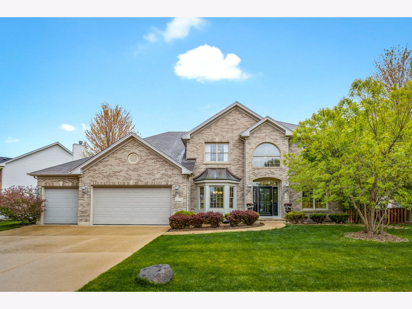
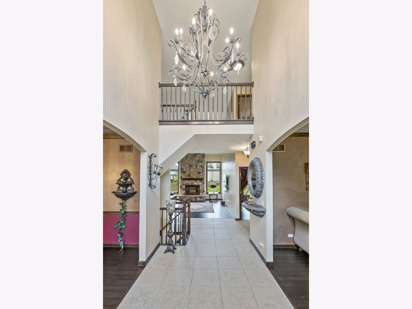
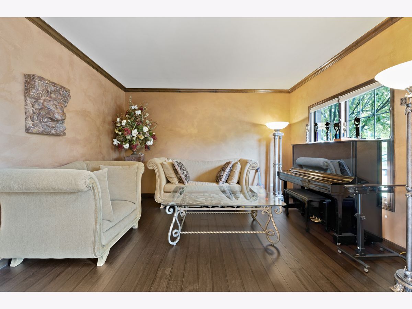
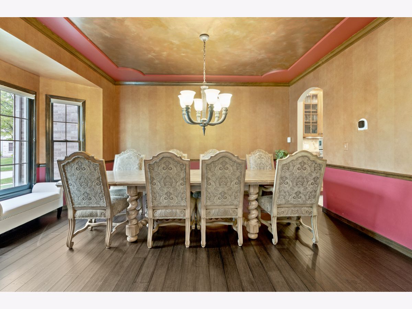
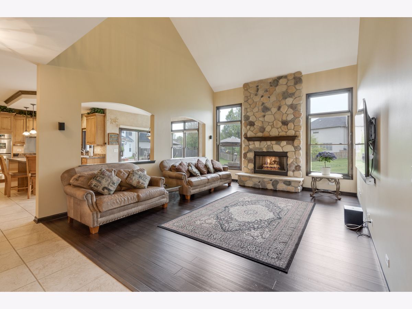
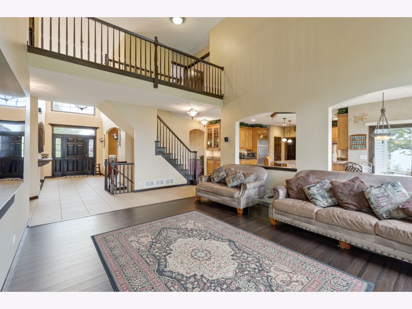
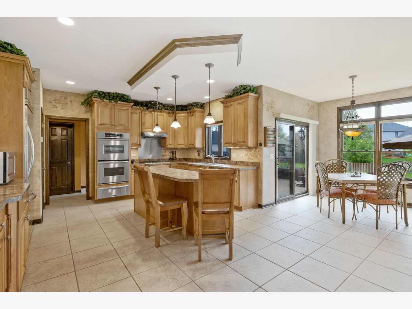
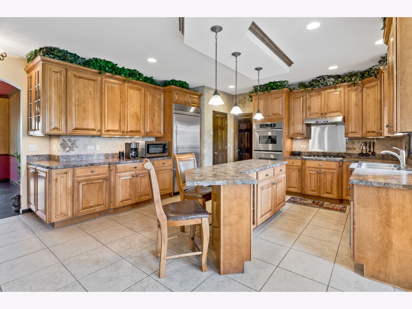
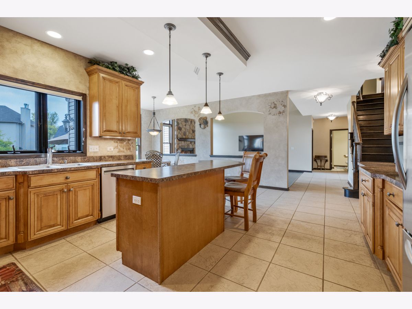
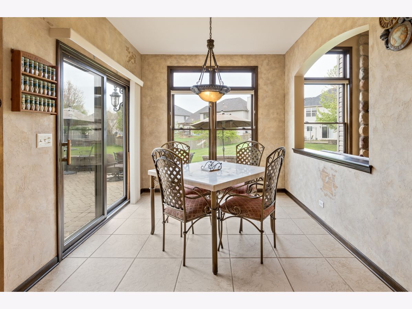
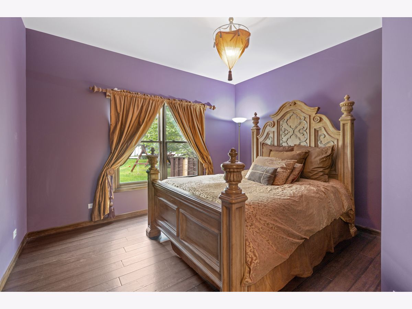
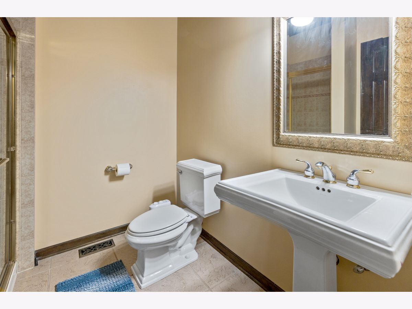
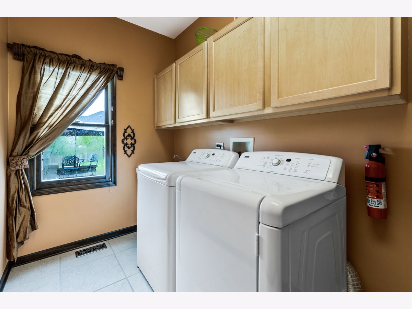
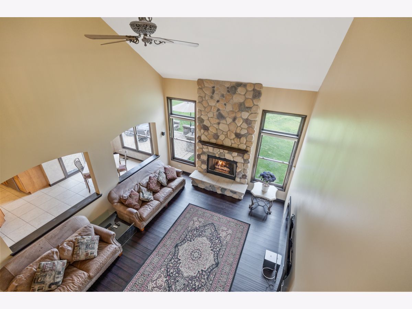
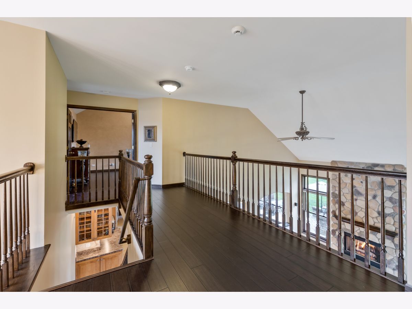
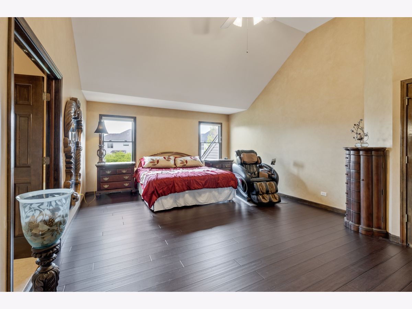
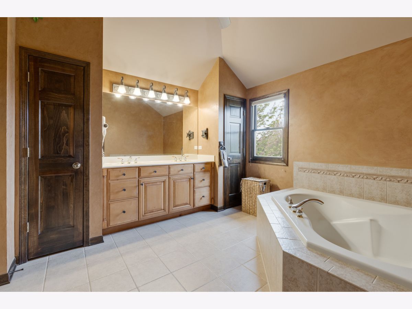
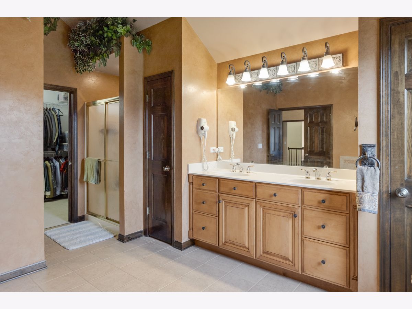
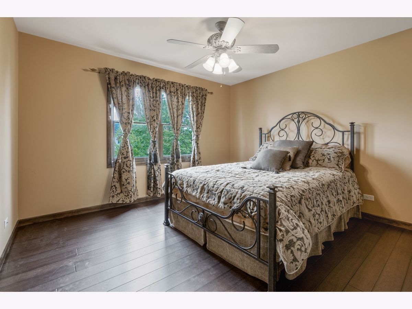
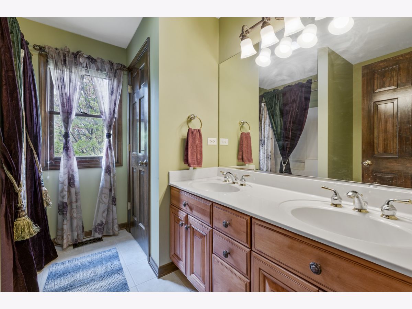
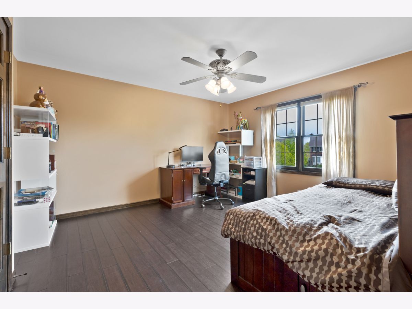
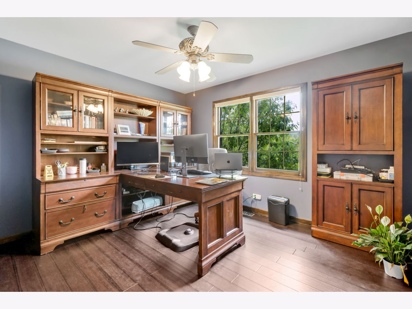
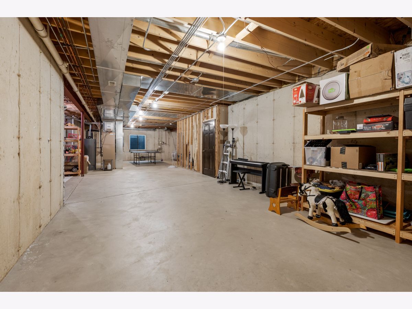
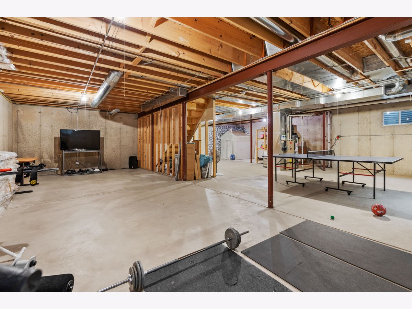
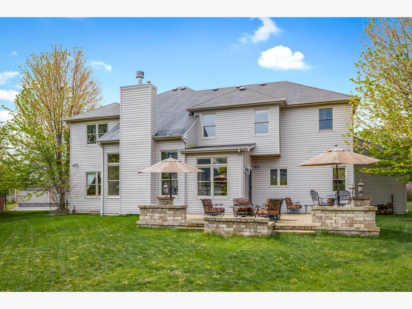
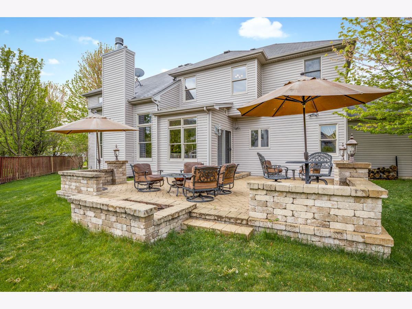
Room Specifics
Total Bedrooms: 5
Bedrooms Above Ground: 5
Bedrooms Below Ground: 0
Dimensions: —
Floor Type: Sustainable
Dimensions: —
Floor Type: Sustainable
Dimensions: —
Floor Type: Sustainable
Dimensions: —
Floor Type: —
Full Bathrooms: 3
Bathroom Amenities: Separate Shower,Double Sink,Bidet,Soaking Tub
Bathroom in Basement: 0
Rooms: Bedroom 5,Eating Area
Basement Description: Unfinished
Other Specifics
| 3.5 | |
| Concrete Perimeter | |
| Concrete | |
| Patio, Porch, Brick Paver Patio, Storms/Screens, Fire Pit | |
| Corner Lot,Landscaped | |
| 0.28 | |
| — | |
| Full | |
| Vaulted/Cathedral Ceilings, Hardwood Floors, First Floor Bedroom, First Floor Laundry, First Floor Full Bath | |
| Double Oven, Microwave, Dishwasher, High End Refrigerator, Washer, Dryer, Stainless Steel Appliance(s), Cooktop, Range Hood | |
| Not in DB | |
| Park, Sidewalks, Street Lights | |
| — | |
| — | |
| Gas Log |
Tax History
| Year | Property Taxes |
|---|---|
| 2021 | $11,673 |
Contact Agent
Nearby Similar Homes
Nearby Sold Comparables
Contact Agent
Listing Provided By
Circle One Realty

