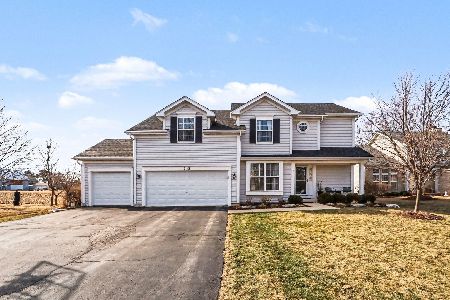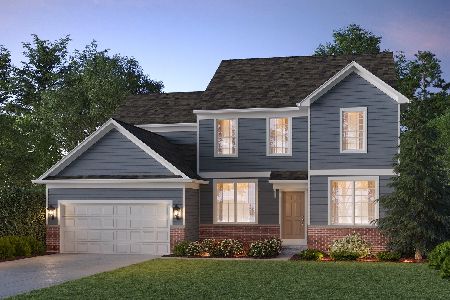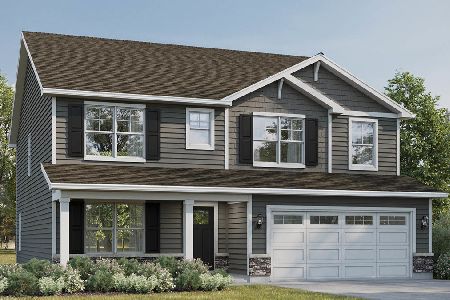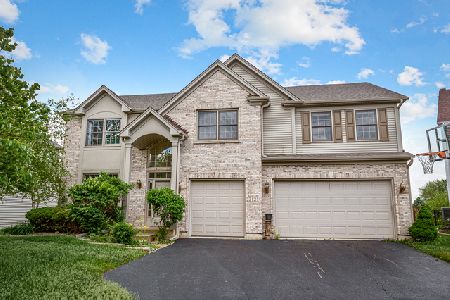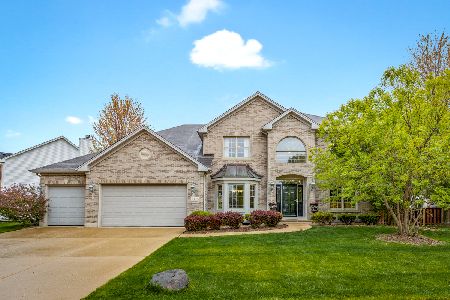2129 Gardner Circle, Aurora, Illinois 60503
$379,786
|
Sold
|
|
| Status: | Closed |
| Sqft: | 3,371 |
| Cost/Sqft: | $114 |
| Beds: | 4 |
| Baths: | 5 |
| Year Built: | 2002 |
| Property Taxes: | $12,064 |
| Days On Market: | 2775 |
| Lot Size: | 0,23 |
Description
Fabulous 4-bedroom, 5-FULL bath home on a quiet street. Newer Roof, HVAC, Water Heater, Partial Siding, Garage Doors. Greeted by a grand foyer, formal living and dining room. Beautiful eat in kitchen, maple cabinets, stainless steel appliances, island, walk-in pantry, butlers pantry and New Granite! Soaring 2 story family room, wall of windows, lots of natural light, brick fireplace. First floor full bath, adjacent to den/in-law suite, first floor laundry. Wrought iron spindle stairs take you to the second floor that overlooks the entry and family room, including 2 bedrooms that share a jack/jill bath, 3rd bedroom with a private full bath. Double doors lead to the luxurious master suite complete with his and her closets, full bathroom with separate shower, sinks and a whirlpool tub. Finished basement with rec room, granite wet bar, bonus room and 5th full bath. Entertain on the beautiful paver brick patio. Family friendly neighborhood with bike paths, lakes, park and close to shopping!
Property Specifics
| Single Family | |
| — | |
| — | |
| 2002 | |
| Partial | |
| FAIRFAX | |
| No | |
| 0.23 |
| Will | |
| Wheatlands-summit Chase East | |
| 325 / Annual | |
| Insurance | |
| Public | |
| Public Sewer | |
| 10030688 | |
| 0701062100440000 |
Nearby Schools
| NAME: | DISTRICT: | DISTANCE: | |
|---|---|---|---|
|
Grade School
Homestead Elementary School |
308 | — | |
|
Middle School
Murphy Junior High School |
308 | Not in DB | |
|
High School
Oswego East High School |
308 | Not in DB | |
Property History
| DATE: | EVENT: | PRICE: | SOURCE: |
|---|---|---|---|
| 22 Oct, 2009 | Sold | $305,000 | MRED MLS |
| 11 Sep, 2009 | Under contract | $319,900 | MRED MLS |
| 1 Jul, 2009 | Listed for sale | $319,900 | MRED MLS |
| 31 Aug, 2018 | Sold | $379,786 | MRED MLS |
| 29 Jul, 2018 | Under contract | $384,900 | MRED MLS |
| 25 Jul, 2018 | Listed for sale | $384,900 | MRED MLS |
Room Specifics
Total Bedrooms: 4
Bedrooms Above Ground: 4
Bedrooms Below Ground: 0
Dimensions: —
Floor Type: Carpet
Dimensions: —
Floor Type: Carpet
Dimensions: —
Floor Type: Carpet
Full Bathrooms: 5
Bathroom Amenities: Whirlpool,Separate Shower,Double Sink
Bathroom in Basement: 1
Rooms: Den,Recreation Room,Bonus Room
Basement Description: Finished,Crawl
Other Specifics
| 3 | |
| Concrete Perimeter | |
| Asphalt | |
| Porch, Brick Paver Patio | |
| Landscaped | |
| 72 X 140 | |
| — | |
| Full | |
| Vaulted/Cathedral Ceilings, Bar-Wet, Hardwood Floors, In-Law Arrangement, First Floor Laundry, First Floor Full Bath | |
| Range, Microwave, Dishwasher, Refrigerator, Disposal, Stainless Steel Appliance(s) | |
| Not in DB | |
| Sidewalks, Street Lights, Street Paved | |
| — | |
| — | |
| Gas Log, Gas Starter |
Tax History
| Year | Property Taxes |
|---|---|
| 2009 | $10,821 |
| 2018 | $12,064 |
Contact Agent
Nearby Similar Homes
Nearby Sold Comparables
Contact Agent
Listing Provided By
Coldwell Banker Residential



