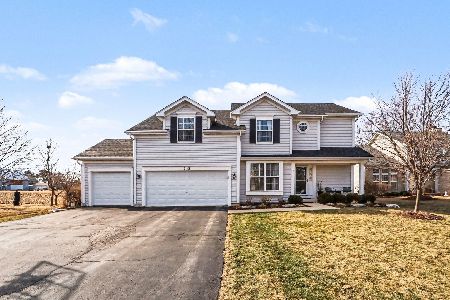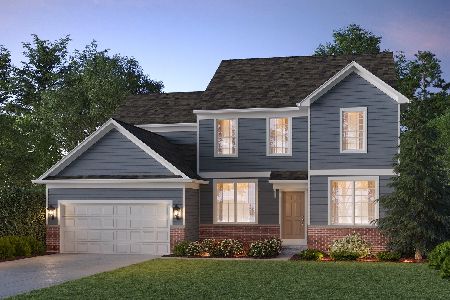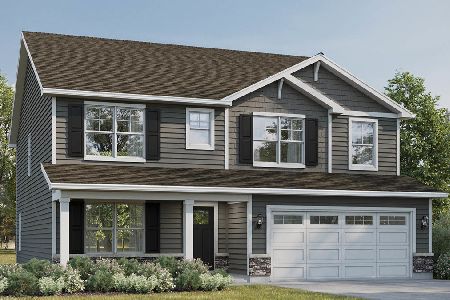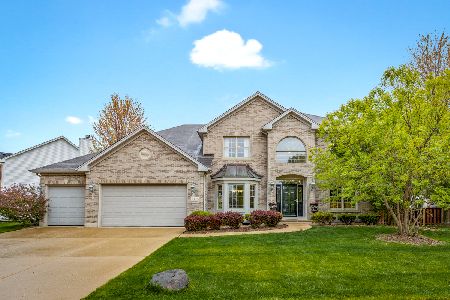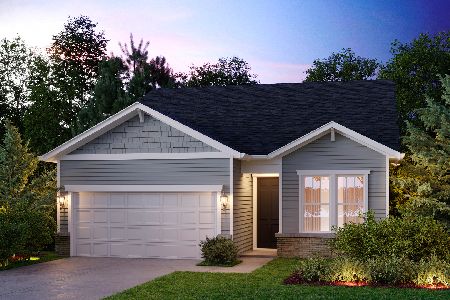2110 Gardner Circle West, Aurora, Illinois 60503
$360,000
|
Sold
|
|
| Status: | Closed |
| Sqft: | 3,110 |
| Cost/Sqft: | $122 |
| Beds: | 5 |
| Baths: | 3 |
| Year Built: | 2002 |
| Property Taxes: | $10,854 |
| Days On Market: | 4631 |
| Lot Size: | 0,00 |
Description
This home defines luxury. Incredible custom kitchen w/42" Maple cabinets, 18" porcelain tile, stainless top of the line Kitchenaid appliances & Minka lighting. Open & customized floor plan with bumpouts, raised ceiling heights and a deep pour basement. 4 large bedrooms with the master suite you have been dreaming about. All of this & so much more. Do not miss this one. Can close fast. Not a short sale or foreclosure.
Property Specifics
| Single Family | |
| — | |
| Traditional | |
| 2002 | |
| Full | |
| — | |
| No | |
| — |
| Will | |
| Wheatlands | |
| 320 / Annual | |
| Other | |
| Public | |
| Public Sewer | |
| 08378463 | |
| 0701062110060000 |
Nearby Schools
| NAME: | DISTRICT: | DISTANCE: | |
|---|---|---|---|
|
Grade School
Homestead Elementary School |
308 | — | |
|
Middle School
Murphy Junior High School |
308 | Not in DB | |
|
High School
Oswego East High School |
308 | Not in DB | |
Property History
| DATE: | EVENT: | PRICE: | SOURCE: |
|---|---|---|---|
| 30 Aug, 2013 | Sold | $360,000 | MRED MLS |
| 20 Jul, 2013 | Under contract | $379,900 | MRED MLS |
| 25 Jun, 2013 | Listed for sale | $379,900 | MRED MLS |
Room Specifics
Total Bedrooms: 5
Bedrooms Above Ground: 5
Bedrooms Below Ground: 0
Dimensions: —
Floor Type: Carpet
Dimensions: —
Floor Type: Carpet
Dimensions: —
Floor Type: Carpet
Dimensions: —
Floor Type: —
Full Bathrooms: 3
Bathroom Amenities: Whirlpool,Separate Shower,Double Sink
Bathroom in Basement: 0
Rooms: Eating Area,Bedroom 5,Foyer
Basement Description: Unfinished,Bathroom Rough-In
Other Specifics
| 3 | |
| Concrete Perimeter | |
| Concrete | |
| Patio, Brick Paver Patio, Storms/Screens | |
| Irregular Lot,Landscaped | |
| 12168 SQ FT | |
| Unfinished | |
| Full | |
| Vaulted/Cathedral Ceilings, First Floor Bedroom, First Floor Laundry, First Floor Full Bath | |
| Double Oven, Microwave, Dishwasher, Refrigerator, High End Refrigerator, Disposal, Stainless Steel Appliance(s) | |
| Not in DB | |
| Sidewalks, Street Lights, Street Paved | |
| — | |
| — | |
| Attached Fireplace Doors/Screen, Gas Log, Gas Starter |
Tax History
| Year | Property Taxes |
|---|---|
| 2013 | $10,854 |
Contact Agent
Nearby Similar Homes
Nearby Sold Comparables
Contact Agent
Listing Provided By
Berkshire Hathaway HomeServices KoenigRubloff



