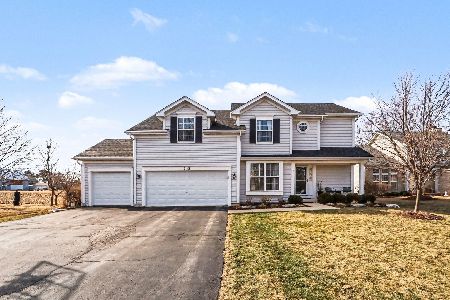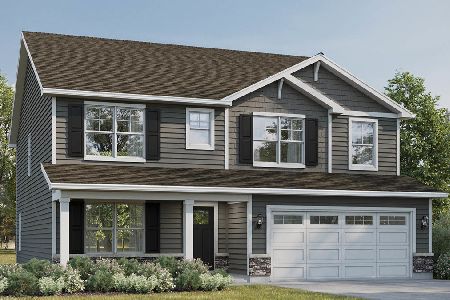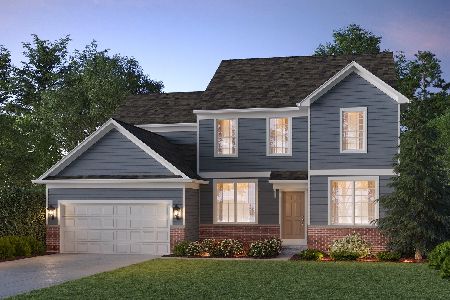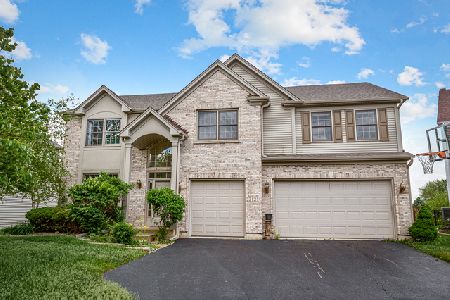2121 Gardner Circle, Aurora, Illinois 60503
$335,500
|
Sold
|
|
| Status: | Closed |
| Sqft: | 3,320 |
| Cost/Sqft: | $108 |
| Beds: | 4 |
| Baths: | 3 |
| Year Built: | 2002 |
| Property Taxes: | $12,200 |
| Days On Market: | 2731 |
| Lot Size: | 0,21 |
Description
Extended Fairfax II, cul-de-sac home in sought after Summit Chase East! Open concept with a two-story, wall of windows, family room. Granite and custom tile work in kitchen and all bathrooms. Four huge bedrooms with walk- in closets and a first floor office/den. Expansive master BR suite with a spa-quality master bath, plus his and hers walk in closets! Unfinished basement ready for your ideas with full bath rough-in and second fireplace. Enjoy the private, fenced backyard with full southern exposure and a unique custom paver patio. Property is beautifully landscaped with ornamental trees and flowers. 3-car attached SUV-friendly garage with 7'9" clearance. Great location...walking distance to parks, schools and short drive to Metra and I-88, Call today!
Property Specifics
| Single Family | |
| — | |
| Traditional | |
| 2002 | |
| Partial | |
| FAIRFAX II EXTENDED | |
| No | |
| 0.21 |
| Will | |
| — | |
| 320 / Annual | |
| None | |
| Public | |
| Public Sewer | |
| 10076327 | |
| 0701062100430000 |
Property History
| DATE: | EVENT: | PRICE: | SOURCE: |
|---|---|---|---|
| 2 Nov, 2018 | Sold | $335,500 | MRED MLS |
| 20 Sep, 2018 | Under contract | $359,900 | MRED MLS |
| 7 Sep, 2018 | Listed for sale | $359,900 | MRED MLS |
| 25 Nov, 2020 | Sold | $340,000 | MRED MLS |
| 11 Oct, 2020 | Under contract | $355,000 | MRED MLS |
| 17 Aug, 2020 | Listed for sale | $355,000 | MRED MLS |
Room Specifics
Total Bedrooms: 4
Bedrooms Above Ground: 4
Bedrooms Below Ground: 0
Dimensions: —
Floor Type: Carpet
Dimensions: —
Floor Type: Carpet
Dimensions: —
Floor Type: Carpet
Full Bathrooms: 3
Bathroom Amenities: Whirlpool,Separate Shower,Double Sink
Bathroom in Basement: 0
Rooms: Office
Basement Description: Unfinished,Crawl
Other Specifics
| 3 | |
| — | |
| — | |
| Porch, Brick Paver Patio, Storms/Screens | |
| Cul-De-Sac,Fenced Yard,Landscaped | |
| 64 X 112 X 53 X 110 | |
| Unfinished | |
| Full | |
| Vaulted/Cathedral Ceilings, Hardwood Floors, First Floor Laundry | |
| Range, Microwave, Dishwasher, High End Refrigerator, Stainless Steel Appliance(s) | |
| Not in DB | |
| Park, Lake, Sidewalks, Street Lights, Street Paved | |
| — | |
| — | |
| Wood Burning, Gas Starter |
Tax History
| Year | Property Taxes |
|---|---|
| 2018 | $12,200 |
| 2020 | $12,493 |
Contact Agent
Nearby Similar Homes
Nearby Sold Comparables
Contact Agent
Listing Provided By
RCI Preferred Realty










