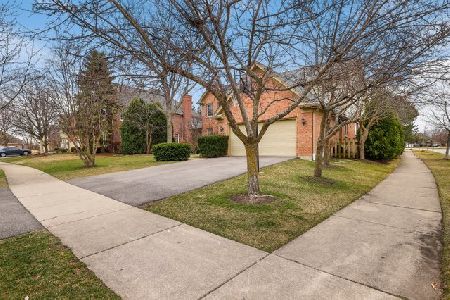2123 Stratford Lane, Glenview, Illinois 60026
$810,000
|
Sold
|
|
| Status: | Closed |
| Sqft: | 3,193 |
| Cost/Sqft: | $261 |
| Beds: | 5 |
| Baths: | 4 |
| Year Built: | 1995 |
| Property Taxes: | $14,280 |
| Days On Market: | 2734 |
| Lot Size: | 0,26 |
Description
A pretty paver walkway ushers you in this exceptional all brick home in Glenlake Estates. The welcoming 2 story foyer with gorgeous bridal staircase draws you to the updated open concept kitchen & family room boasting large island & breakfast bar, S/S Appliances & Granite. Flowing off the kitchen breakfast area is a grand family RM w/vaulted ceiling, cozy gas fireplace & views of lush yard. Main floor office doubles as a guest room with full bath around corner. Formal DR & LR make entertaining simple. MSTR suite offers 2 WIC, his/her sinks, WI shower & spa tub w/ skylight overhead. Three large size bedrooms with loads of closet space. Full hall bath w/double sinks & divided toilet/tub area for fuss free sharing. Fully finished lower level offers 6th bedroom and full bath, wet bar overlooking game room and bonus room with french doors prefect for Media enjoyment. Main floor laundry/mud room has side access door to yard. This is the one! Close to Metra, schools, shopping and highways.
Property Specifics
| Single Family | |
| — | |
| Colonial | |
| 1995 | |
| Full | |
| COVENTRY 2 | |
| No | |
| 0.26 |
| Cook | |
| Glenlake Estates | |
| 0 / Not Applicable | |
| None | |
| Lake Michigan,Public | |
| Public Sewer | |
| 10031751 | |
| 04281050300000 |
Nearby Schools
| NAME: | DISTRICT: | DISTANCE: | |
|---|---|---|---|
|
Grade School
Westbrook Elementary School |
34 | — | |
|
Middle School
Attea Middle School |
34 | Not in DB | |
|
High School
Glenbrook South High School |
225 | Not in DB | |
|
Alternate Elementary School
Glen Grove Elementary School |
— | Not in DB | |
Property History
| DATE: | EVENT: | PRICE: | SOURCE: |
|---|---|---|---|
| 4 Dec, 2018 | Sold | $810,000 | MRED MLS |
| 6 Oct, 2018 | Under contract | $832,000 | MRED MLS |
| — | Last price change | $840,000 | MRED MLS |
| 26 Jul, 2018 | Listed for sale | $840,000 | MRED MLS |
Room Specifics
Total Bedrooms: 6
Bedrooms Above Ground: 5
Bedrooms Below Ground: 1
Dimensions: —
Floor Type: Carpet
Dimensions: —
Floor Type: Carpet
Dimensions: —
Floor Type: Carpet
Dimensions: —
Floor Type: —
Dimensions: —
Floor Type: —
Full Bathrooms: 4
Bathroom Amenities: Whirlpool,Separate Shower,Double Sink
Bathroom in Basement: 1
Rooms: Bedroom 5,Bedroom 6,Breakfast Room,Game Room,Mud Room,Media Room,Utility Room-Lower Level,Recreation Room,Storage
Basement Description: Finished
Other Specifics
| 2 | |
| Concrete Perimeter | |
| Asphalt | |
| Patio, Brick Paver Patio, Storms/Screens | |
| Cul-De-Sac | |
| 76X154X79X136 | |
| — | |
| Full | |
| Vaulted/Cathedral Ceilings, Skylight(s), Bar-Wet, Hardwood Floors, First Floor Laundry, First Floor Full Bath | |
| Microwave, Dishwasher, Refrigerator, Bar Fridge, Washer, Dryer, Disposal, Cooktop, Built-In Oven, Range Hood | |
| Not in DB | |
| Sidewalks, Street Paved | |
| — | |
| — | |
| Gas Log |
Tax History
| Year | Property Taxes |
|---|---|
| 2018 | $14,280 |
Contact Agent
Nearby Similar Homes
Nearby Sold Comparables
Contact Agent
Listing Provided By
@properties







