2130 Tracy Lane, Algonquin, Illinois 60102
$490,000
|
Sold
|
|
| Status: | Closed |
| Sqft: | 5,000 |
| Cost/Sqft: | $96 |
| Beds: | 4 |
| Baths: | 5 |
| Year Built: | 2000 |
| Property Taxes: | $9,568 |
| Days On Market: | 1761 |
| Lot Size: | 0,31 |
Description
This fabulous home won't last long! 7 bedrooms, 4 1/2 baths - over 5000 sq ft of living space! Start with the beautiful front door to the back paver patio and everything in between - you will be amazed! Everything has been done here! 2 story FR w/floor to ceiling, custom stone FP! Remodeled kitchen w/contemporary, 2 tone 42" cabinets w/double confection/oven & cooktop, 2 islands w/gorgeous quartz/granite counters, wine fridge & all SS appliances. Custom lighting t/o! Maple HW & travertine flooring. 1st floor master bedroom with custom, walk in closet & updated luxury bath w/jacuzzi tub & separate shower. Huge loft on 2nd floor is great game room. 3 more bedrooms + 2 full baths continue on the 2nd floor. Full, finished basement w/large rec room with crown molding & canned lighting, 3 bedrooms or exercise room/office/music room - you decide, full bath, storage & large utility & work room. Replaced roof, siding, HVAC, water softener, windows & both garage doors. Paver patio w/fountain in fenced yard. Sprinkler system w/8 stations & so much more! You will not want to miss this one! Bring a contract with you!
Property Specifics
| Single Family | |
| — | |
| Contemporary | |
| 2000 | |
| Full | |
| WINSFORD | |
| Yes | |
| 0.31 |
| Kane | |
| Willoughby Farms Estates | |
| 475 / Annual | |
| Other | |
| Public | |
| Public Sewer | |
| 11025405 | |
| 0308105001 |
Nearby Schools
| NAME: | DISTRICT: | DISTANCE: | |
|---|---|---|---|
|
Grade School
Westfield Community School |
300 | — | |
|
Middle School
Westfield Community School |
300 | Not in DB | |
|
High School
H D Jacobs High School |
300 | Not in DB | |
Property History
| DATE: | EVENT: | PRICE: | SOURCE: |
|---|---|---|---|
| 11 Jun, 2021 | Sold | $490,000 | MRED MLS |
| 2 Apr, 2021 | Under contract | $479,900 | MRED MLS |
| 27 Mar, 2021 | Listed for sale | $479,900 | MRED MLS |
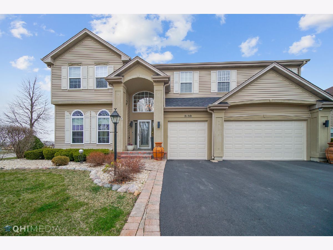
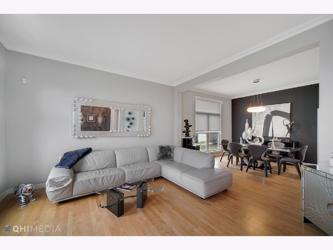
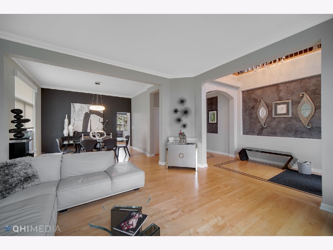
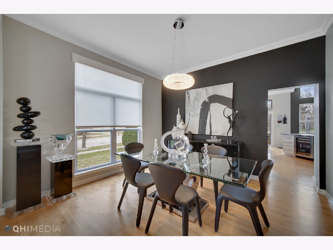
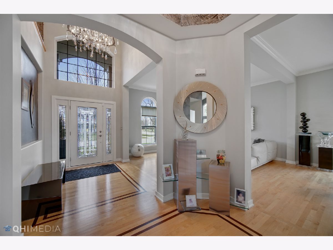
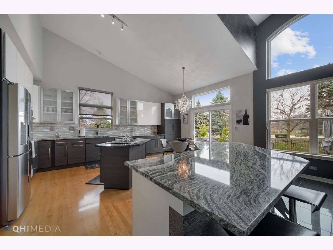
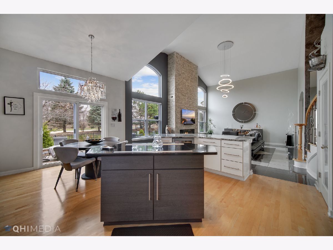
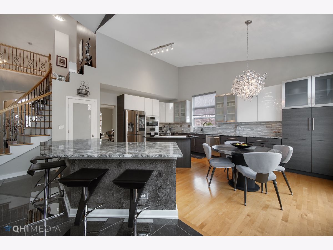
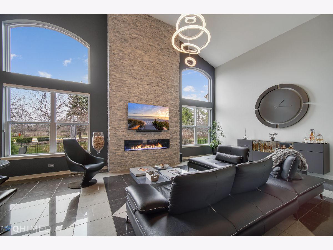
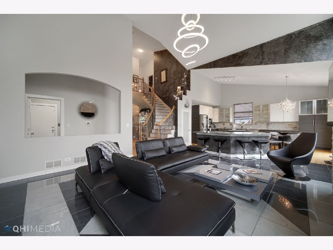
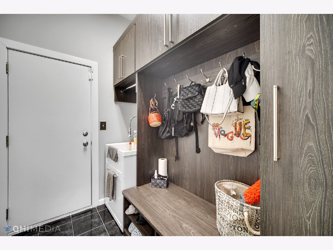
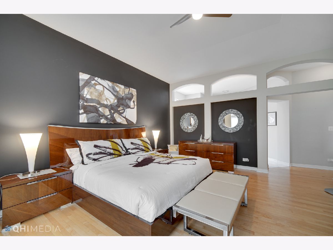
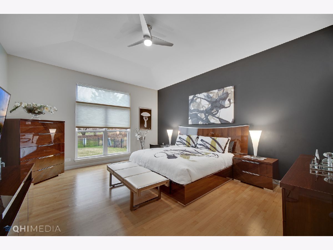
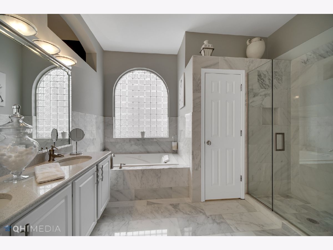
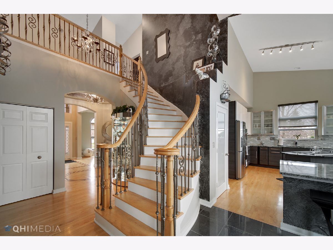
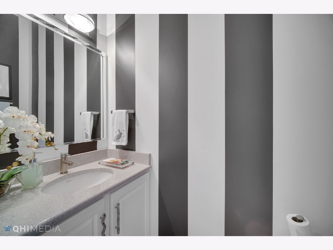
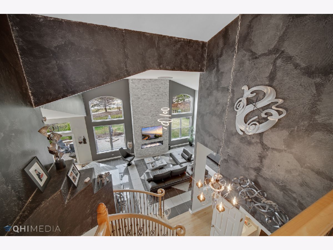
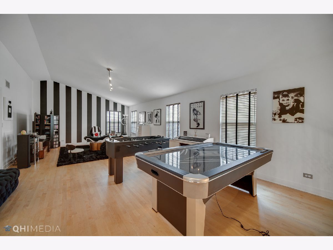
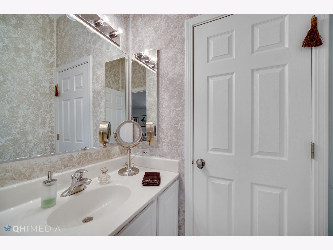
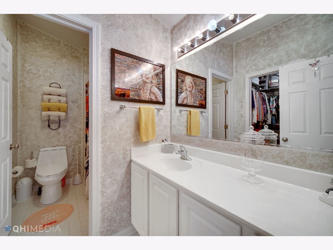
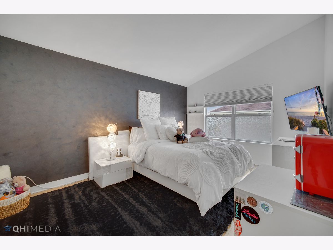
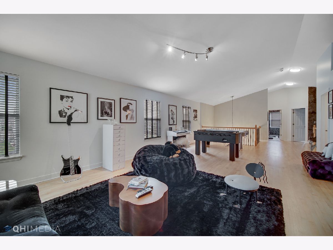
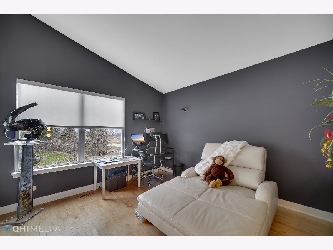
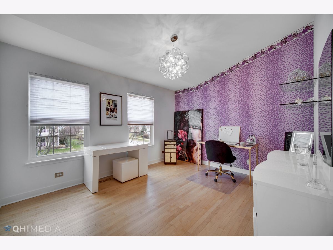
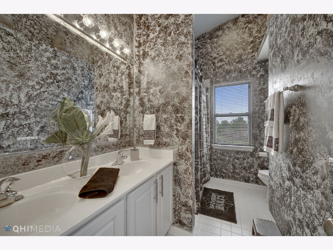
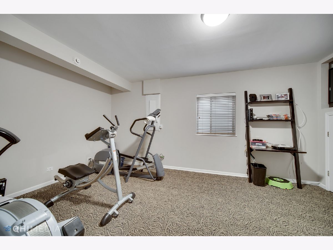
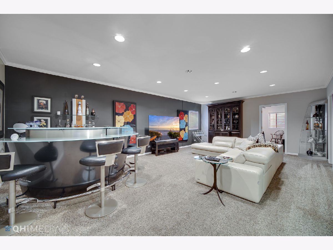
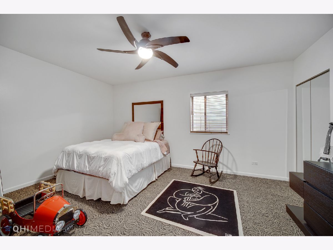
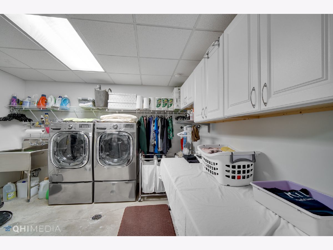
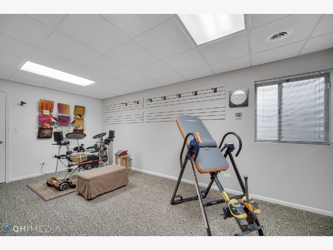
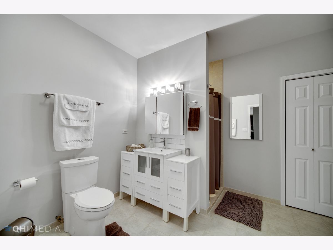
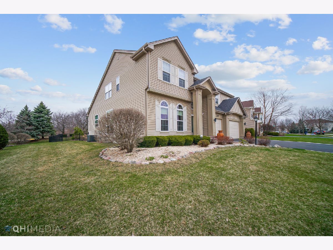
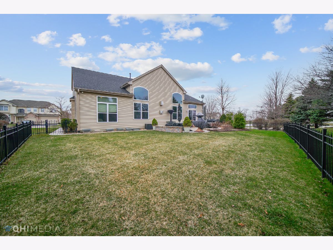
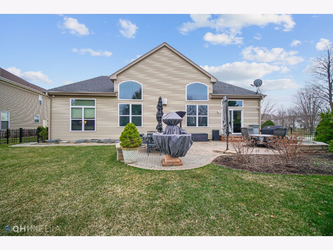
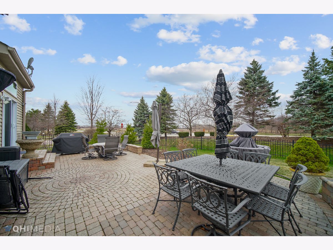
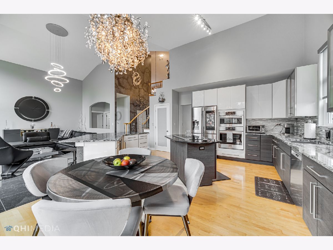
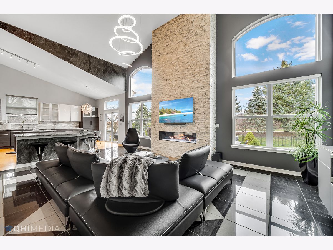
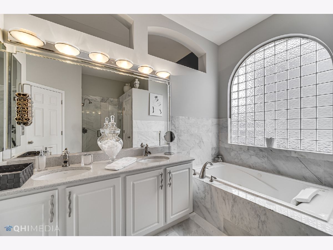
Room Specifics
Total Bedrooms: 7
Bedrooms Above Ground: 4
Bedrooms Below Ground: 3
Dimensions: —
Floor Type: Hardwood
Dimensions: —
Floor Type: Hardwood
Dimensions: —
Floor Type: Hardwood
Dimensions: —
Floor Type: —
Dimensions: —
Floor Type: —
Dimensions: —
Floor Type: —
Full Bathrooms: 5
Bathroom Amenities: Separate Shower,Double Sink
Bathroom in Basement: 1
Rooms: Bedroom 5,Bedroom 6,Bedroom 7,Recreation Room,Mud Room
Basement Description: Finished
Other Specifics
| 3 | |
| — | |
| — | |
| Patio, Brick Paver Patio, Storms/Screens | |
| Corner Lot,Fenced Yard | |
| 13504 | |
| — | |
| Full | |
| Vaulted/Cathedral Ceilings, Hardwood Floors, First Floor Bedroom, In-Law Arrangement, First Floor Full Bath, Walk-In Closet(s), Drapes/Blinds, Granite Counters, Separate Dining Room | |
| Range, Microwave, Refrigerator, Washer, Dryer, Disposal, Stainless Steel Appliance(s), Cooktop, Water Softener Owned, Electric Cooktop | |
| Not in DB | |
| Park, Lake, Curbs, Sidewalks, Street Lights, Street Paved | |
| — | |
| — | |
| Attached Fireplace Doors/Screen, Gas Starter |
Tax History
| Year | Property Taxes |
|---|---|
| 2021 | $9,568 |
Contact Agent
Nearby Similar Homes
Nearby Sold Comparables
Contact Agent
Listing Provided By
RE/MAX Suburban









