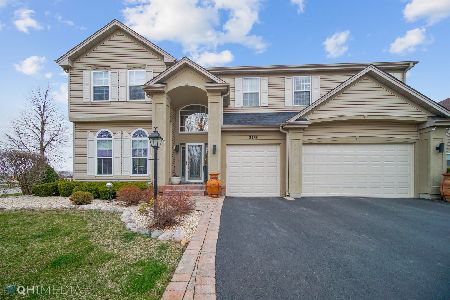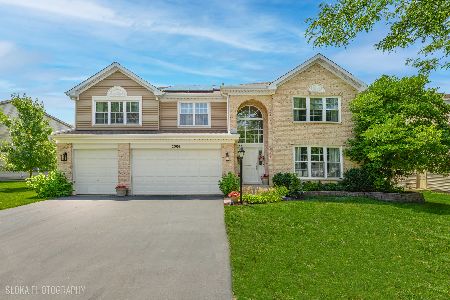2131 Tracy Lane, Algonquin, Illinois 60102
$353,500
|
Sold
|
|
| Status: | Closed |
| Sqft: | 0 |
| Cost/Sqft: | — |
| Beds: | 4 |
| Baths: | 4 |
| Year Built: | 2001 |
| Property Taxes: | $6,873 |
| Days On Market: | 6690 |
| Lot Size: | 0,00 |
Description
RARE Bristol model! Large, open flr plan. Kitchen offers 42" maple cabinets, planning desk, island & HW flr & opens to 2 story FR w/FP & 1st flr den. Large mstr bdr w/his & her closets, luxury bath & balcony w/pond views! Catwalk to 3 bdrs w/vaulted ceilings. Finished bsmt w/5th bdr, bath, bar & more! Fenced yard w/stamped concrete patio, playset + invisible fence. Close to shopping & tollway! Hurry! Nice!
Property Specifics
| Single Family | |
| — | |
| — | |
| 2001 | |
| — | |
| BRISTOL | |
| Yes | |
| — |
| Kane | |
| Willoughby Farms Estates | |
| 385 / Annual | |
| — | |
| — | |
| — | |
| 06687293 | |
| 0308106001 |
Nearby Schools
| NAME: | DISTRICT: | DISTANCE: | |
|---|---|---|---|
|
Grade School
Westfield Community School |
300 | — | |
|
Middle School
Westfield Community School |
300 | Not in DB | |
|
High School
H D Jacobs High School |
300 | Not in DB | |
Property History
| DATE: | EVENT: | PRICE: | SOURCE: |
|---|---|---|---|
| 14 Dec, 2007 | Sold | $353,500 | MRED MLS |
| 4 Nov, 2007 | Under contract | $369,900 | MRED MLS |
| 28 Sep, 2007 | Listed for sale | $369,900 | MRED MLS |
Room Specifics
Total Bedrooms: 5
Bedrooms Above Ground: 4
Bedrooms Below Ground: 1
Dimensions: —
Floor Type: —
Dimensions: —
Floor Type: —
Dimensions: —
Floor Type: —
Dimensions: —
Floor Type: —
Full Bathrooms: 4
Bathroom Amenities: Separate Shower,Double Sink
Bathroom in Basement: 1
Rooms: —
Basement Description: —
Other Specifics
| 2 | |
| — | |
| — | |
| — | |
| — | |
| 90 X 143 X 121 X 100 | |
| — | |
| — | |
| — | |
| — | |
| Not in DB | |
| — | |
| — | |
| — | |
| — |
Tax History
| Year | Property Taxes |
|---|---|
| 2007 | $6,873 |
Contact Agent
Nearby Similar Homes
Nearby Sold Comparables
Contact Agent
Listing Provided By
RE/MAX Unlimited Northwest











