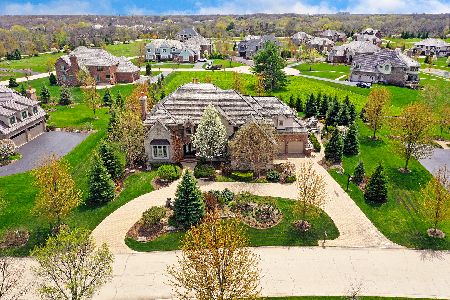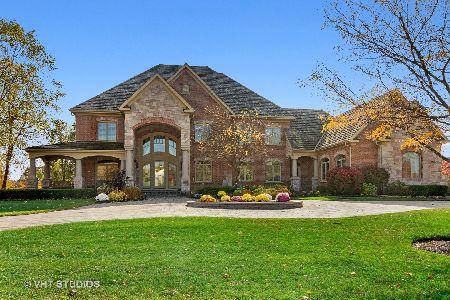21114 Summerfield Court, Kildeer, Illinois 60047
$1,100,000
|
Sold
|
|
| Status: | Closed |
| Sqft: | 7,100 |
| Cost/Sqft: | $159 |
| Beds: | 5 |
| Baths: | 6 |
| Year Built: | 2012 |
| Property Taxes: | $33,426 |
| Days On Market: | 3477 |
| Lot Size: | 0,85 |
Description
You cannot recreate at this price! Approaching the elegant entrance you know you're in for something special. Almost new (2012) nearly 7200 SF of finished living space is truly turnkey and enhanced by the sellers. Custom finishes - hardwood floors throughout main and upper level, 2 story foyer, iron balusters, stunning kitchen w/new white custom cabinetry, granite, stainless steel appliances, custom tile, updated lighting. Elegant living and dining rooms, 1st floor den/study, adjoining full bath, great room with soaring ceiling, 2-story windows, stone gas log fireplace, laundry and mud room. Master suite with huge bedroom, spa-like master bath, unbelievable walk-in dressing room/closet, 2nd suite w/private bath, two additional large bedrooms with yet another shared bath. Full finished walk out lower level with huge rec room, WBFP w/gas starter, glass doors to lovely property and pond. In charming Kildeer, minutes to Metra, shopping, highways, Dist 96 and Stevenson HS, a must see!
Property Specifics
| Single Family | |
| — | |
| — | |
| 2012 | |
| Full,Walkout | |
| — | |
| Yes | |
| 0.85 |
| Lake | |
| Meadowood Estates | |
| 1500 / Annual | |
| Other | |
| Private Well | |
| Public Sewer | |
| 09289437 | |
| 14224030410000 |
Nearby Schools
| NAME: | DISTRICT: | DISTANCE: | |
|---|---|---|---|
|
Grade School
Kildeer Countryside Elementary S |
96 | — | |
|
Middle School
Woodlawn Middle School |
96 | Not in DB | |
|
High School
Adlai E Stevenson High School |
125 | Not in DB | |
Property History
| DATE: | EVENT: | PRICE: | SOURCE: |
|---|---|---|---|
| 25 Jul, 2012 | Sold | $1,150,000 | MRED MLS |
| 11 Apr, 2012 | Under contract | $1,199,800 | MRED MLS |
| 3 Mar, 2012 | Listed for sale | $1,199,800 | MRED MLS |
| 20 Sep, 2016 | Sold | $1,100,000 | MRED MLS |
| 3 Aug, 2016 | Under contract | $1,129,000 | MRED MLS |
| 17 Jul, 2016 | Listed for sale | $1,129,000 | MRED MLS |
Room Specifics
Total Bedrooms: 5
Bedrooms Above Ground: 5
Bedrooms Below Ground: 0
Dimensions: —
Floor Type: Hardwood
Dimensions: —
Floor Type: Hardwood
Dimensions: —
Floor Type: Hardwood
Dimensions: —
Floor Type: —
Full Bathrooms: 6
Bathroom Amenities: Whirlpool,Separate Shower,Double Sink,Full Body Spray Shower
Bathroom in Basement: 1
Rooms: Bedroom 5,Breakfast Room,Exercise Room,Mud Room,Recreation Room,Study
Basement Description: Finished,Exterior Access
Other Specifics
| 3 | |
| Concrete Perimeter | |
| Asphalt | |
| Deck, Patio | |
| Cul-De-Sac,Landscaped,Water View | |
| 211X86X232X199X26X26 | |
| Unfinished | |
| Full | |
| Vaulted/Cathedral Ceilings, Skylight(s), Hardwood Floors, In-Law Arrangement, First Floor Laundry, First Floor Full Bath | |
| Double Oven, Range, Dishwasher, Refrigerator, Freezer, Stainless Steel Appliance(s) | |
| Not in DB | |
| Street Lights, Street Paved | |
| — | |
| — | |
| Gas Log, Gas Starter |
Tax History
| Year | Property Taxes |
|---|---|
| 2012 | $514 |
| 2016 | $33,426 |
Contact Agent
Nearby Sold Comparables
Contact Agent
Listing Provided By
Baird & Warner






