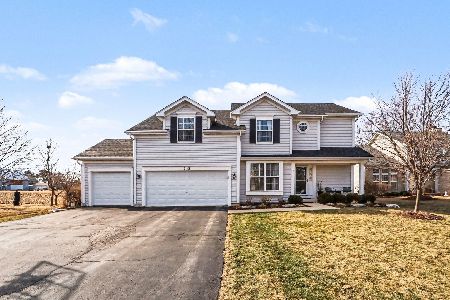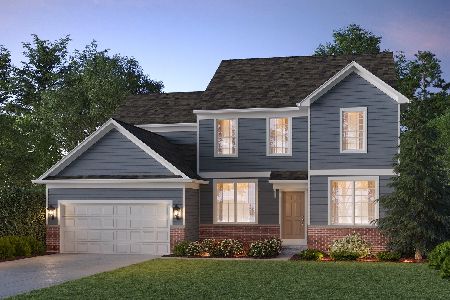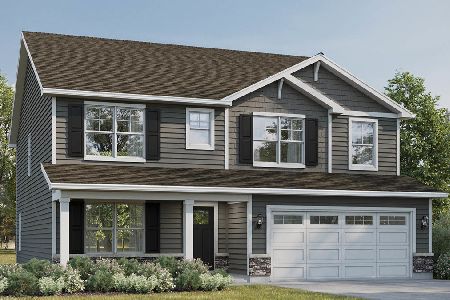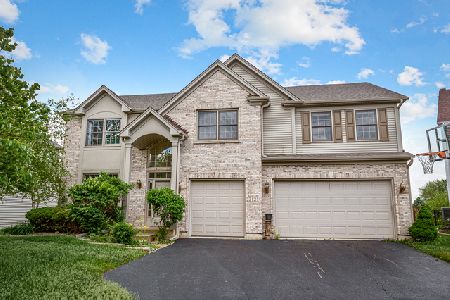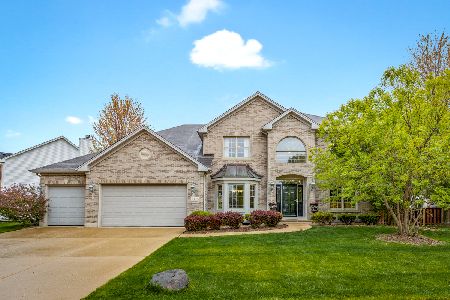2129 Gardner Circle, Aurora, Illinois 60503
$305,000
|
Sold
|
|
| Status: | Closed |
| Sqft: | 3,400 |
| Cost/Sqft: | $94 |
| Beds: | 4 |
| Baths: | 5 |
| Year Built: | 2002 |
| Property Taxes: | $10,821 |
| Days On Market: | 6086 |
| Lot Size: | 0,23 |
Description
OPEN FLOOR PLAN,NEWLY PAINTED.KITCHEN W/42" MAPLE CABS,CENTER ISLAND W/BRKFST BAR,BUTLER PANTRY,REFINISHED HRDWD FLOORS,EATING AREA,ALL APPL STAY.2-STORY FR W/WALL OF WINDOWS & BRICK FP. POTENTIAL IN-LAW SUITE-1ST FLOOR DEN NEXT TO FULL BATH.MASTER SUITE,HIS/HER W/I CLOSETS,PRIV BATH.JACK & JILL BATH,BETWEEN 2 BDRMS,4TH BED W/PRIV BATH.FIN. BMT. W/KITCHEN AREA, FULL BATH, REC ROOM!BRICK PAVER PATIO!OSWEGO SCHOOLS.
Property Specifics
| Single Family | |
| — | |
| — | |
| 2002 | |
| Partial | |
| FAIRFAX | |
| No | |
| 0.23 |
| Will | |
| Wheatlands | |
| 325 / Annual | |
| Insurance | |
| Public | |
| Public Sewer | |
| 07261242 | |
| 0701062100440000 |
Nearby Schools
| NAME: | DISTRICT: | DISTANCE: | |
|---|---|---|---|
|
Grade School
Homestead Elementary School |
308 | — | |
|
Middle School
Bednarcik Junior High School |
308 | Not in DB | |
|
High School
Oswego East High School |
308 | Not in DB | |
Property History
| DATE: | EVENT: | PRICE: | SOURCE: |
|---|---|---|---|
| 22 Oct, 2009 | Sold | $305,000 | MRED MLS |
| 11 Sep, 2009 | Under contract | $319,900 | MRED MLS |
| 1 Jul, 2009 | Listed for sale | $319,900 | MRED MLS |
| 31 Aug, 2018 | Sold | $379,786 | MRED MLS |
| 29 Jul, 2018 | Under contract | $384,900 | MRED MLS |
| 25 Jul, 2018 | Listed for sale | $384,900 | MRED MLS |
Room Specifics
Total Bedrooms: 4
Bedrooms Above Ground: 4
Bedrooms Below Ground: 0
Dimensions: —
Floor Type: Carpet
Dimensions: —
Floor Type: Carpet
Dimensions: —
Floor Type: Carpet
Full Bathrooms: 5
Bathroom Amenities: Separate Shower,Double Sink
Bathroom in Basement: 1
Rooms: Kitchen,Bonus Room,Den,Gallery,Recreation Room,Utility Room-1st Floor
Basement Description: Finished,Crawl
Other Specifics
| 3 | |
| Concrete Perimeter | |
| Asphalt | |
| Patio | |
| Landscaped | |
| 72 X 140 | |
| — | |
| None | |
| Vaulted/Cathedral Ceilings, In-Law Arrangement | |
| Range, Microwave, Dishwasher, Refrigerator, Disposal | |
| Not in DB | |
| Sidewalks, Street Lights, Street Paved | |
| — | |
| — | |
| Gas Starter |
Tax History
| Year | Property Taxes |
|---|---|
| 2009 | $10,821 |
| 2018 | $12,064 |
Contact Agent
Nearby Similar Homes
Nearby Sold Comparables
Contact Agent
Listing Provided By
Coldwell Banker Residential



