2115 Leahs Lane, Champaign, Illinois 61822
$495,000
|
Sold
|
|
| Status: | Closed |
| Sqft: | 2,276 |
| Cost/Sqft: | $220 |
| Beds: | 4 |
| Baths: | 4 |
| Year Built: | 2013 |
| Property Taxes: | $12,514 |
| Days On Market: | 738 |
| Lot Size: | 0,00 |
Description
This 2 story 5BD/3.5BA home with a waterfront view, finished basement, and solar panels (Solar panels are owned outright and are subject to assumption of the Illinois shines power delivery contract) in the desirable Will's Trace subdivision is a must see. The main floor has beautiful wood flooring, separate dining room, large walk-in pantry, open kitchen and living room with built-in speakers, and half bath. Upstairs you will find the large primary bedroom that has a heated tub, separate shower, dual sinks, linen closet, and walk-in closet and the 3 additional bedrooms, bathroom, and large laundry room. The finished basement hosts great living space, tall ceilings throughout, the 5th bedroom & bathroom, and a good sized unfinished part for storage. House is equipped with energy efficient upgrades, radon mitigation system, dual sump pumps, & so much more. Outside is a well manicured backyard and waterfront view. The outside also is hardwired to install outside speakers if desired. Schedule a showing today
Property Specifics
| Single Family | |
| — | |
| — | |
| 2013 | |
| — | |
| — | |
| Yes | |
| — |
| Champaign | |
| Wills Trace | |
| — / Not Applicable | |
| — | |
| — | |
| — | |
| 11976084 | |
| 032020312002 |
Nearby Schools
| NAME: | DISTRICT: | DISTANCE: | |
|---|---|---|---|
|
Grade School
Unit 4 Of Choice |
4 | — | |
|
Middle School
Champaign/middle Call Unit 4 351 |
4 | Not in DB | |
|
High School
Centennial High School |
4 | Not in DB | |
Property History
| DATE: | EVENT: | PRICE: | SOURCE: |
|---|---|---|---|
| 17 Jul, 2024 | Sold | $495,000 | MRED MLS |
| 14 May, 2024 | Under contract | $499,900 | MRED MLS |
| 22 Feb, 2024 | Listed for sale | $499,900 | MRED MLS |
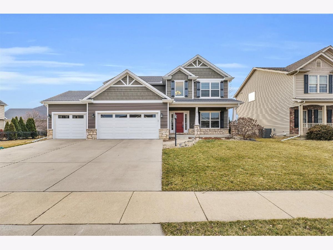
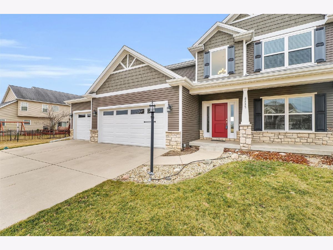
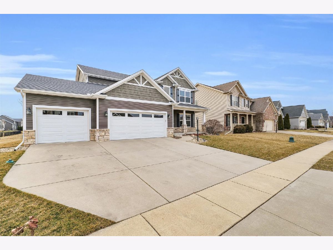
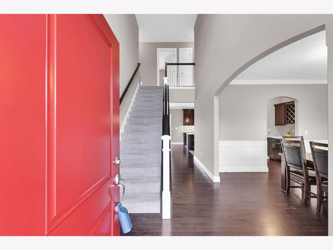
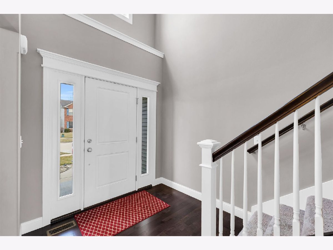
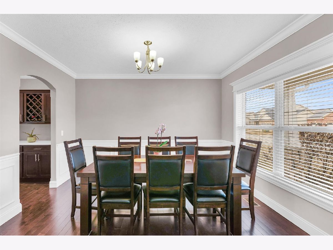
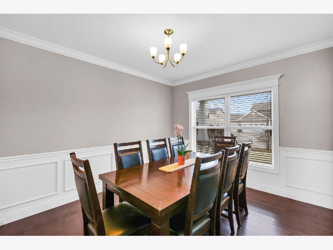
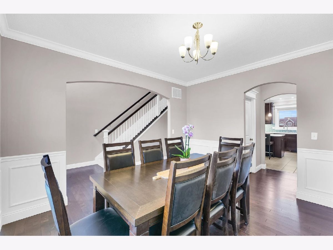

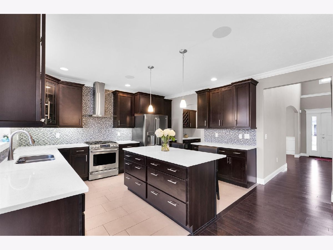
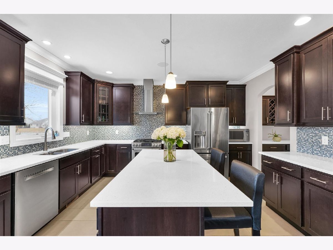
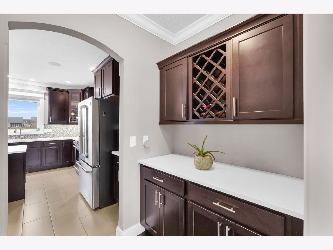
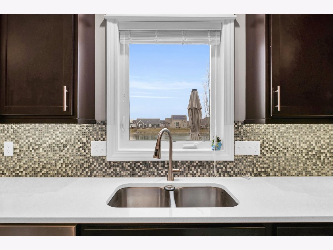
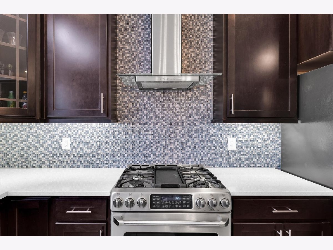
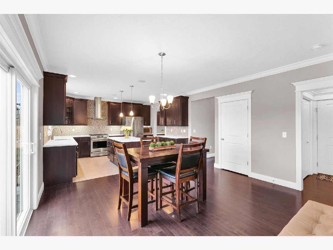
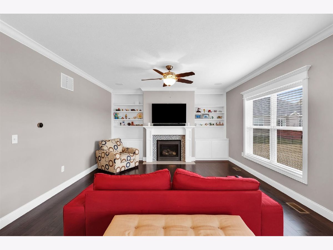
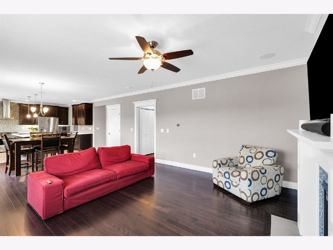

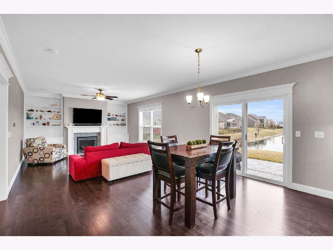

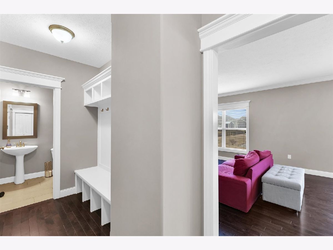
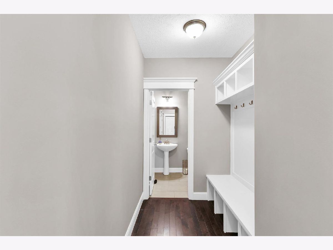
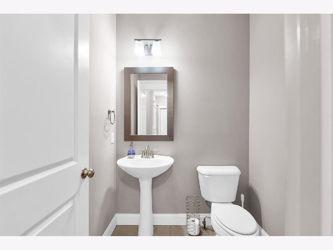

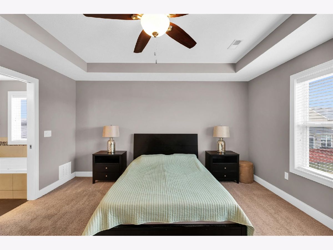
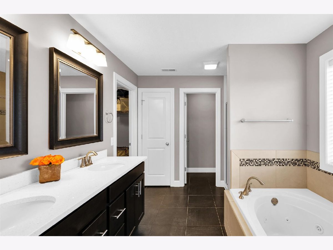
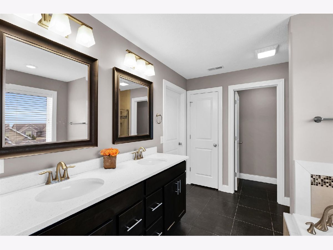
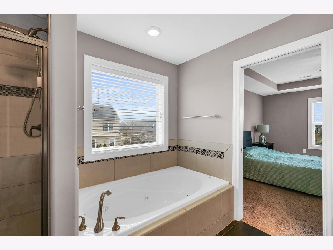
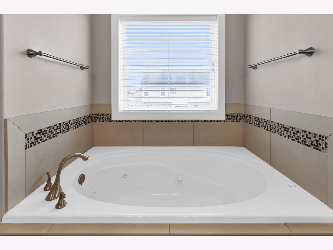
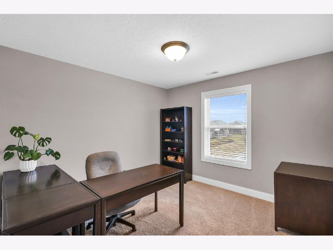
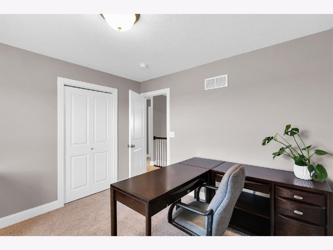

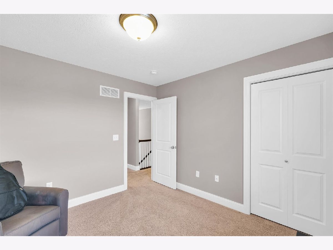

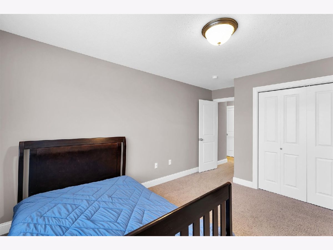

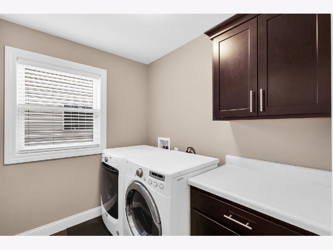


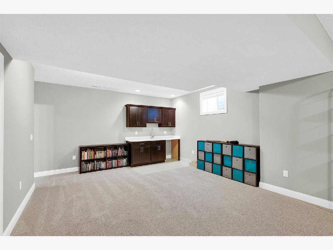
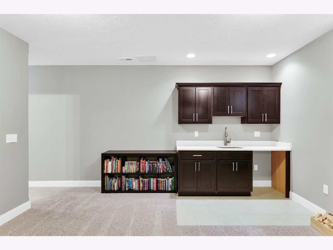
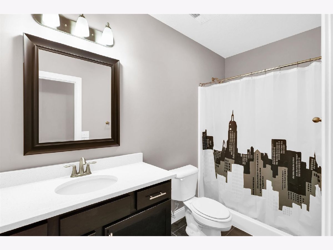
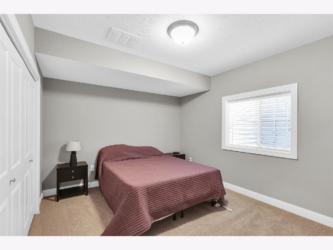
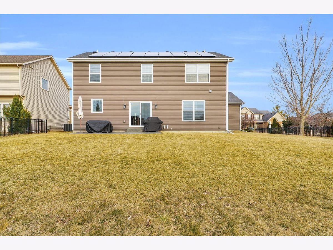
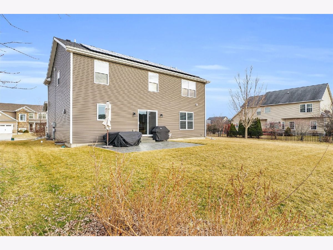


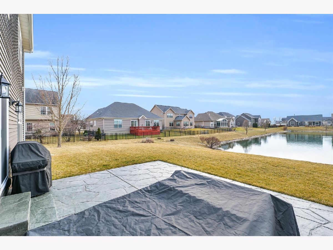
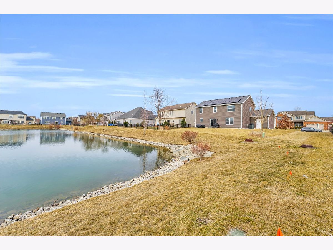
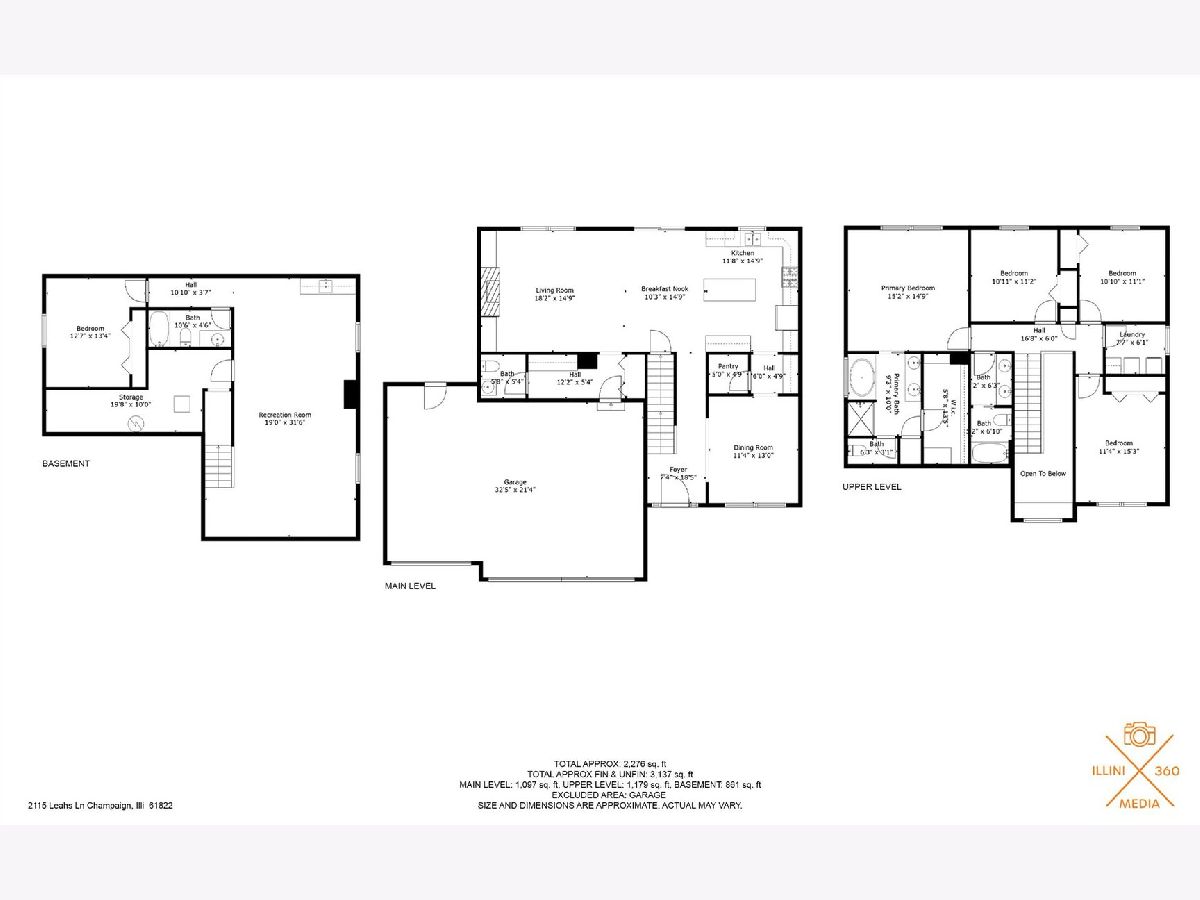
Room Specifics
Total Bedrooms: 5
Bedrooms Above Ground: 4
Bedrooms Below Ground: 1
Dimensions: —
Floor Type: —
Dimensions: —
Floor Type: —
Dimensions: —
Floor Type: —
Dimensions: —
Floor Type: —
Full Bathrooms: 4
Bathroom Amenities: —
Bathroom in Basement: 1
Rooms: —
Basement Description: Finished,Partially Finished,Rec/Family Area
Other Specifics
| 3 | |
| — | |
| — | |
| — | |
| — | |
| 74 X 120 | |
| — | |
| — | |
| — | |
| — | |
| Not in DB | |
| — | |
| — | |
| — | |
| — |
Tax History
| Year | Property Taxes |
|---|---|
| 2024 | $12,514 |
Contact Agent
Nearby Similar Homes
Nearby Sold Comparables
Contact Agent
Listing Provided By
KELLER WILLIAMS-TREC









