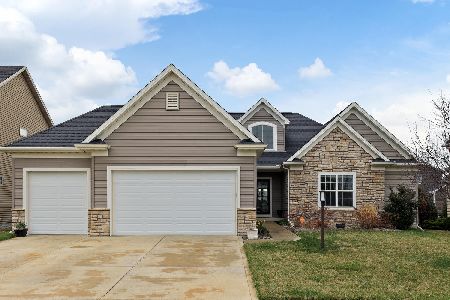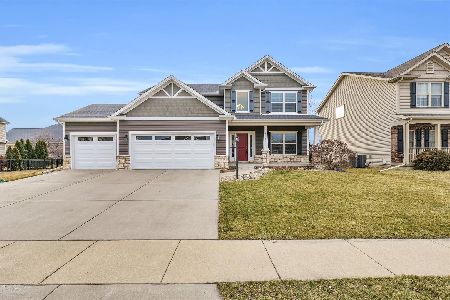5104 Stonebridge, Champaign, Illinois 61822
$386,900
|
Sold
|
|
| Status: | Closed |
| Sqft: | 2,502 |
| Cost/Sqft: | $156 |
| Beds: | 3 |
| Baths: | 4 |
| Year Built: | 2012 |
| Property Taxes: | $0 |
| Days On Market: | 4756 |
| Lot Size: | 0,00 |
Description
McQuire Custom Designs in is a league of their own with the custom designs and quality that you experience from the moment you enter. This modern floorplan offers the feel of a much larger two-story home but it is actually one level with a finished basement. Be sure to pay close attention to the upgraded floors, custom cabinets, quartz countertops, contemporary fixtures and incredible floorplan. Stop by and experience the McGuire Custom Designs difference! Dimensions according to builder specs. (Photo of similar home) Pictures of similar home.
Property Specifics
| Single Family | |
| — | |
| Ranch | |
| 2012 | |
| Full | |
| — | |
| Yes | |
| — |
| Champaign | |
| Will Trace | |
| 150 / Annual | |
| — | |
| Public | |
| Public Sewer | |
| 09451512 | |
| — |
Property History
| DATE: | EVENT: | PRICE: | SOURCE: |
|---|---|---|---|
| 29 Apr, 2013 | Sold | $386,900 | MRED MLS |
| 14 Mar, 2013 | Under contract | $389,900 | MRED MLS |
| 22 Feb, 2013 | Listed for sale | $0 | MRED MLS |
| 17 May, 2021 | Sold | $439,000 | MRED MLS |
| 5 Apr, 2021 | Under contract | $445,000 | MRED MLS |
| 29 Mar, 2021 | Listed for sale | $445,000 | MRED MLS |
| 30 Aug, 2023 | Sold | $525,000 | MRED MLS |
| 14 Jul, 2023 | Under contract | $529,000 | MRED MLS |
| 29 Jun, 2023 | Listed for sale | $529,000 | MRED MLS |
Room Specifics
Total Bedrooms: 4
Bedrooms Above Ground: 3
Bedrooms Below Ground: 1
Dimensions: —
Floor Type: Carpet
Dimensions: —
Floor Type: Carpet
Dimensions: —
Floor Type: Carpet
Full Bathrooms: 4
Bathroom Amenities: Whirlpool
Bathroom in Basement: —
Rooms: Walk In Closet
Basement Description: Finished
Other Specifics
| 3 | |
| — | |
| — | |
| Deck | |
| — | |
| 117 X 74 | |
| — | |
| Full | |
| First Floor Bedroom | |
| Cooktop, Dishwasher, Disposal, Microwave, Built-In Oven | |
| Not in DB | |
| Sidewalks | |
| — | |
| — | |
| Gas Log |
Tax History
| Year | Property Taxes |
|---|---|
| 2021 | $12,325 |
| 2023 | $13,131 |
Contact Agent
Nearby Similar Homes
Nearby Sold Comparables
Contact Agent
Listing Provided By
RE/MAX REALTY ASSOCIATES-CHA












