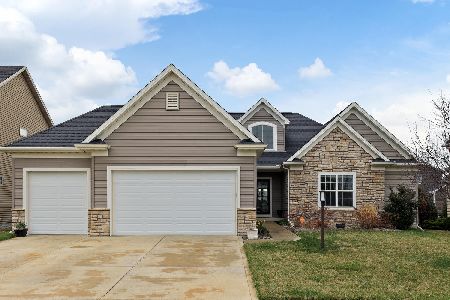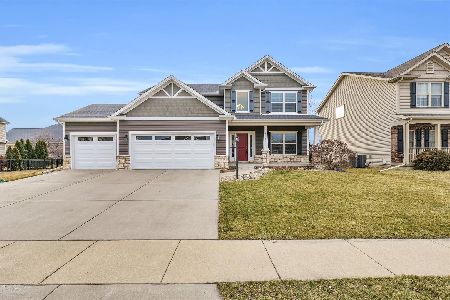[Address Unavailable], Champaign, Illinois 61822
$380,000
|
Sold
|
|
| Status: | Closed |
| Sqft: | 2,745 |
| Cost/Sqft: | $144 |
| Beds: | 4 |
| Baths: | 4 |
| Year Built: | 2006 |
| Property Taxes: | $9,240 |
| Days On Market: | 5727 |
| Lot Size: | 0,00 |
Description
Stunning 2 story home featured in 06 Home Builders Showcase tour. Great lighting throughout featuring hardwood entry, arched doorways, open family room with fireplace, overlooking chef style kitchen boasting granite/quartz counters, island bar, gas cooktop, built in oven, pantry, fridge and table area with deck access overlooking fenced back yard and lakefront. Living room doubles as a flex rm. 1st flr laundry and half bath. 2nd floor has spacious owners suite, large WIC, private bath with dbl sinks, sep shower and whirlpool tub. 3 addtl spacious bedrooms, 2 with WIC and full bath down hall. Full finished basement has rec room, 23.5 x 11.6 kitchenette with wet bar, theater room, 5th bedroom and full bath. 3 car att garage. Pool table, TV, and bar stools included. Power bills on file.
Property Specifics
| Single Family | |
| — | |
| — | |
| 2006 | |
| Full | |
| — | |
| Yes | |
| — |
| Champaign | |
| Wills Trace | |
| 125 / Annual | |
| — | |
| Public | |
| Public Sewer | |
| 09421074 | |
| 032020312001 |
Nearby Schools
| NAME: | DISTRICT: | DISTANCE: | |
|---|---|---|---|
|
Grade School
Soc |
— | ||
|
Middle School
Call Unt 4 351-3701 |
Not in DB | ||
|
High School
Centennial High School |
Not in DB | ||
Property History
| DATE: | EVENT: | PRICE: | SOURCE: |
|---|
Room Specifics
Total Bedrooms: 5
Bedrooms Above Ground: 4
Bedrooms Below Ground: 1
Dimensions: —
Floor Type: Carpet
Dimensions: —
Floor Type: Carpet
Dimensions: —
Floor Type: Carpet
Dimensions: —
Floor Type: —
Full Bathrooms: 4
Bathroom Amenities: Whirlpool
Bathroom in Basement: —
Rooms: Bedroom 5,Walk In Closet
Basement Description: Finished
Other Specifics
| 3 | |
| — | |
| — | |
| Deck | |
| Fenced Yard | |
| 100 X 117 | |
| — | |
| Full | |
| Bar-Wet | |
| Cooktop, Dishwasher, Disposal, Microwave, Built-In Oven, Refrigerator | |
| Not in DB | |
| Sidewalks | |
| — | |
| — | |
| Gas Log |
Tax History
| Year | Property Taxes |
|---|
Contact Agent
Nearby Similar Homes
Nearby Sold Comparables
Contact Agent
Listing Provided By
Coldwell Banker The R.E. Group












