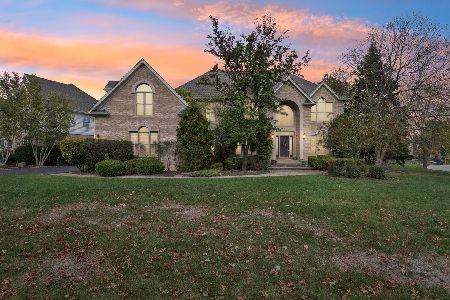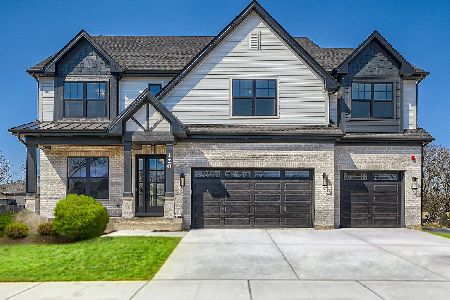21219 Creekside Drive, Kildeer, Illinois 60047
$525,000
|
Sold
|
|
| Status: | Closed |
| Sqft: | 3,707 |
| Cost/Sqft: | $148 |
| Beds: | 4 |
| Baths: | 6 |
| Year Built: | 1994 |
| Property Taxes: | $19,664 |
| Days On Market: | 2604 |
| Lot Size: | 0,44 |
Description
**SERIOUSLY MOTIVATED! CHECK OUT THE NEW PRICE!** Incredible 3,700+ sq foot home in Kildeer & stellar school districts 96/125! Premium lot with front pond view, back wooded view & located on a cul-de-sac. Privacy & beauty maximized! A great blend of an open concept & traditional style. Enjoy an open concept kitchen, breakfast room and 2-story family room with fireplace while having great separate entertaining spaces with spacious, more formal dining & living rooms. Kitchen includes over-sized QUARTZ eat-in island with vegetable sink, white cabinets, double oven, work-station & tons of storage. Other main floor features include stunning hardwood floors, crown molding, 1st floor office/optional bedroom, & huge brick paver patio overlooking spacious backyard-perfect for entertaining! Upstairs find 4 spacious bedrooms, including a beautiful master retreat. Basement finished with recreation, game, dry bar, bedroom/bath & storage rooms. Minutes to I-94 & Rt 53, shopping, golf & restaurants.
Property Specifics
| Single Family | |
| — | |
| Tudor | |
| 1994 | |
| Full | |
| CUSTOM | |
| Yes | |
| 0.44 |
| Lake | |
| Herons Crossing | |
| 250 / Annual | |
| Insurance,Other | |
| Private Well | |
| Public Sewer, Sewer-Storm | |
| 10120259 | |
| 14222011010000 |
Nearby Schools
| NAME: | DISTRICT: | DISTANCE: | |
|---|---|---|---|
|
Grade School
Kildeer Countryside Elementary S |
96 | — | |
|
Middle School
Woodlawn Middle School |
96 | Not in DB | |
|
High School
Adlai E Stevenson High School |
125 | Not in DB | |
Property History
| DATE: | EVENT: | PRICE: | SOURCE: |
|---|---|---|---|
| 15 Mar, 2019 | Sold | $525,000 | MRED MLS |
| 30 Dec, 2018 | Under contract | $549,000 | MRED MLS |
| 24 Oct, 2018 | Listed for sale | $549,000 | MRED MLS |
Room Specifics
Total Bedrooms: 5
Bedrooms Above Ground: 4
Bedrooms Below Ground: 1
Dimensions: —
Floor Type: Carpet
Dimensions: —
Floor Type: Carpet
Dimensions: —
Floor Type: Carpet
Dimensions: —
Floor Type: —
Full Bathrooms: 6
Bathroom Amenities: Whirlpool,Separate Shower,Double Sink
Bathroom in Basement: 1
Rooms: Office,Bedroom 5,Eating Area,Recreation Room,Game Room,Utility Room-Lower Level
Basement Description: Finished,Exterior Access
Other Specifics
| 3 | |
| Concrete Perimeter | |
| Asphalt | |
| Brick Paver Patio, Storms/Screens | |
| — | |
| 105X178X105X164 | |
| Unfinished | |
| Full | |
| Vaulted/Cathedral Ceilings, Skylight(s), Bar-Dry, Hardwood Floors, First Floor Bedroom, First Floor Laundry | |
| — | |
| Not in DB | |
| Street Paved | |
| — | |
| — | |
| Wood Burning, Gas Starter |
Tax History
| Year | Property Taxes |
|---|---|
| 2019 | $19,664 |
Contact Agent
Nearby Similar Homes
Nearby Sold Comparables
Contact Agent
Listing Provided By
@properties








