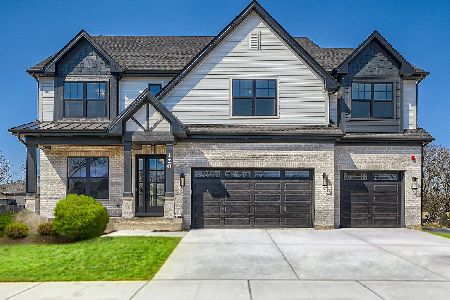21205 Creekside Drive, Kildeer, Illinois 60047
$510,500
|
Sold
|
|
| Status: | Closed |
| Sqft: | 2,709 |
| Cost/Sqft: | $195 |
| Beds: | 4 |
| Baths: | 4 |
| Year Built: | 1994 |
| Property Taxes: | $11,687 |
| Days On Market: | 3735 |
| Lot Size: | 0,40 |
Description
Beautiful and amazingly spacious! Vaulted ceilings with skylights! The family room with its cozy fireplace invites you into this home. Big kitchen has brand new stainless appliances and a convenient island. Eating area opens to newly landscaped yard. The separate dining room is great for entertaining! Huge master with brand new private bath and great closets! 1st floor laundry. You'll be blown away by the huge finished basement with new carpet, a fireplace and a full bath! All the landscaping has been redone in the last 2 years! Gorgeous yard! Don't miss this wonderful home! 13 month HWA warranty.
Property Specifics
| Single Family | |
| — | |
| Ranch | |
| 1994 | |
| Full | |
| RANCH | |
| No | |
| 0.4 |
| Lake | |
| Herons Crossing | |
| 250 / Annual | |
| Other | |
| Private Well | |
| Public Sewer | |
| 09077198 | |
| 14222011020000 |
Nearby Schools
| NAME: | DISTRICT: | DISTANCE: | |
|---|---|---|---|
|
Grade School
Kildeer Countryside Elementary S |
96 | — | |
|
Middle School
Woodlawn Middle School |
96 | Not in DB | |
|
High School
Adlai E Stevenson High School |
125 | Not in DB | |
Property History
| DATE: | EVENT: | PRICE: | SOURCE: |
|---|---|---|---|
| 20 Nov, 2012 | Sold | $375,000 | MRED MLS |
| 21 Sep, 2012 | Under contract | $390,000 | MRED MLS |
| — | Last price change | $400,000 | MRED MLS |
| 18 Feb, 2012 | Listed for sale | $499,900 | MRED MLS |
| 18 Dec, 2015 | Sold | $510,500 | MRED MLS |
| 8 Nov, 2015 | Under contract | $529,500 | MRED MLS |
| 2 Nov, 2015 | Listed for sale | $529,500 | MRED MLS |
| 15 Nov, 2018 | Sold | $520,000 | MRED MLS |
| 10 Oct, 2018 | Under contract | $534,900 | MRED MLS |
| 8 Oct, 2018 | Listed for sale | $534,900 | MRED MLS |
Room Specifics
Total Bedrooms: 4
Bedrooms Above Ground: 4
Bedrooms Below Ground: 0
Dimensions: —
Floor Type: Carpet
Dimensions: —
Floor Type: Carpet
Dimensions: —
Floor Type: Carpet
Full Bathrooms: 4
Bathroom Amenities: Whirlpool,Separate Shower,Double Sink
Bathroom in Basement: 1
Rooms: Eating Area,Recreation Room
Basement Description: Finished
Other Specifics
| 3 | |
| Concrete Perimeter | |
| Asphalt | |
| Patio, Storms/Screens | |
| Cul-De-Sac,Landscaped,Pond(s),Water View,Wooded | |
| 110X164X110X155 | |
| Unfinished | |
| Full | |
| Vaulted/Cathedral Ceilings, Skylight(s), Hardwood Floors, First Floor Bedroom, First Floor Laundry, First Floor Full Bath | |
| Double Oven, Range, Dishwasher, Refrigerator, Washer, Dryer, Disposal, Stainless Steel Appliance(s) | |
| Not in DB | |
| Street Lights, Street Paved | |
| — | |
| — | |
| Gas Log |
Tax History
| Year | Property Taxes |
|---|---|
| 2012 | $14,114 |
| 2015 | $11,687 |
| 2018 | $14,546 |
Contact Agent
Nearby Similar Homes
Nearby Sold Comparables
Contact Agent
Listing Provided By
RE/MAX Unlimited Northwest








